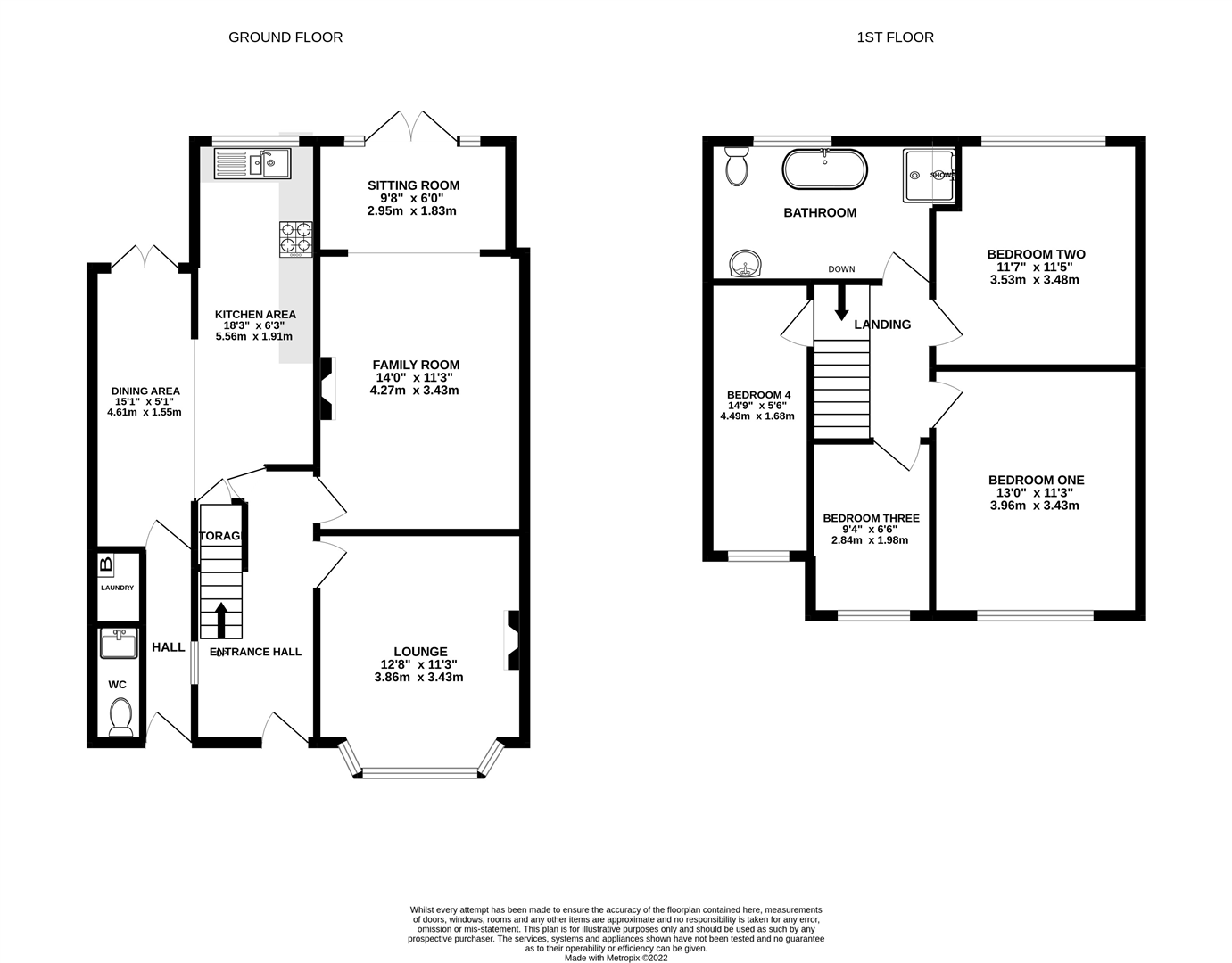Semi-detached house for sale in Berwick Avenue, Heaton Mersey, Stockport SK4
* Calls to this number will be recorded for quality, compliance and training purposes.
Property features
- Extended Family Sized Semi
- No Vendor Chain
- Four Good Sized Bedroom
- Modern 4 Piece Bathroom
- Southerly Facing Rear Garden
- Highly Sought After Location
- Close to Metro Link Station
- Spacious Open Plan Dining Kitchen
Property description
Extended Semi Detached Property. Four Good Sized Bedrooms. Close to Metro Link Station. Modern Four Piece Bathroom. Spacious Dining Kitchen. Family Room/Sitting Room and Separate Lounge. Downstairs Cloak Room. Detached Garage/Store. Enclosed Southerly Facing Rear Garden. No vendor chain.
Offering excellent sized accommodation this much extended four bedroom semi detached family home is located in a sought after area and is within walking distance to the Metro Link Station, making it convenient for access to Manchester and anywhere the tram can take you.
The accommodation briefly comprises: Attractive entrance hall, lounge with feature fireplace, extended family room with open arch to the sitting area and French doors to the rear garden. The dining room and kitchen have also been extended and are open plan providing a spacious room with modern fitted kitchens and lots of space. The side extension also provides an entrance door from the front elevation and gives access to the downstairs cloak room with modern suite and a handy walk in cupboard currently housing the washing machine and boiler.
Upstairs are four good sized bedrooms and an extended bathroom with modern four piece contemporary style suite.
Outside there is parking to the front and to the rear is an enclosed Southerly facing lawned rear garden with block paved patio abutting the property.
If the above information hasn't got your attention - the property also offers No Vendor Chain which is a great added bonus !
Entrance Hall
Canopied double glazed entrance door opening onto the original hallway. Panelled floor, feature stained and leaded double glazed internal window, central heating radiator, picture rails, stairs with open balustrades to first floor, doors to lounge, family room and kitchen. Meter cupboards
Lounge (3.86m x 3.43m)
Maximum measurements into bay.
Feature cast iron fireplace with tiled sides and hearth, timber surround. Panelled floor, double glazed bay window to the front elevation, central heating radiator, picture rails, wall light points
Family Room (4.57m x 3.43m)
Feature cast iron fireplace with composite marble hearth and back, timber surround. Picture rails and dados, coving and ceiling rose. Panelled floor, central heating radiator, open arch to sitting area
Sitting Area (2.95m x 1.83m)
Double glazed French doors with side window panels to the rear garden, panelled flooring, dado rails and picture rails
Dining Room (4.6m x 1.55m)
Double glazed French doors opening onto the rear garden, inset ceiling downlighting, central heating radiator, door to second hallway, door to understairs storage, open to kitchen
Kitchen (5.56m x 1.91m)
Maximum measurements.
Kitchen with a range of modern units comprising: White bowl and a half sink unit with swan neck mixer tap, cupboard below, further range of base, drawer, larder and eye level units. Corner display shelving. Plumbed and access for a dishwasher, slot in gas cooker, stainless steel chimney style cooker hood over. Space for a fridge/freezer. Work surfaces with tiled splashbacks, double glazed window to the rear elevation, inset ceiling downlighting
Second Hallway
PVC entrance door, doors to dining room, laundry cupboard and cloakroom
Cloakroom
Modern two piece bathroom suite comprising: Low level WC and vanity wash hand basin with mixer tap and cupboard below. Fully tiled walls, double glazed window with obscure glass to the front elevation, inset ceiling downlighting
Laundry Cupboard
Double doors giving access to handy walk in storage cupboard currently housing a freezer, also plumbed and access for an automatic washing machine. Wall mounted Vaillant combi boiler
First Floor
Stairs And Landing
Open balustrade to stairwell, doors to all first floor rooms, loft access hatch
Bedroom One (3.96m x 3.43m)
Double glazed window to the front elevation, picture rail, central heating radiator, panelled flooring
Bedroom Two (3.53m x 3.48m)
Maximum measurements.
Double glazed window to the rear elevation, central heating radiator, picture rails
Bedroom Three (2.84m x 1.98m)
Double glazed window to the front elevation, central heating radiator, high level wall cupboards
Bedroom Four (4.5m x 1.68m)
Double glazed window to the front elevation, central heating radiator, inset downlighting, loft hatch to extension roof space.
Bathroom
Spacious extended bathroom with modern four piece bathroom suite in white comprising: Free standing contemporary style roll top bath with feet, side mounted mixer tap and hand held shower attachment. Low level WC, floating wash hand basin with mixer tap, separate shower. Fully tiled walls, tiled floor, inset downlighting, double glazed window with obscure glass to the rear elevation, chrome heated towel radiator, extractor fan
Outside
Front Garden
Block paved driveway providing off road parking, shaped lawn with plants and shrubs
Rear Garden
Fully enclosed Southerly facing rear garden, predominantly lawned with mature plants and shrubs, conifer hedging, block paved patio abutting the property, brick built store with up and over door.
Property info
For more information about this property, please contact
Joules, SK4 on +44 161 506 6492 * (local rate)
Disclaimer
Property descriptions and related information displayed on this page, with the exclusion of Running Costs data, are marketing materials provided by Joules, and do not constitute property particulars. Please contact Joules for full details and further information. The Running Costs data displayed on this page are provided by PrimeLocation to give an indication of potential running costs based on various data sources. PrimeLocation does not warrant or accept any responsibility for the accuracy or completeness of the property descriptions, related information or Running Costs data provided here.






























.jpeg)
