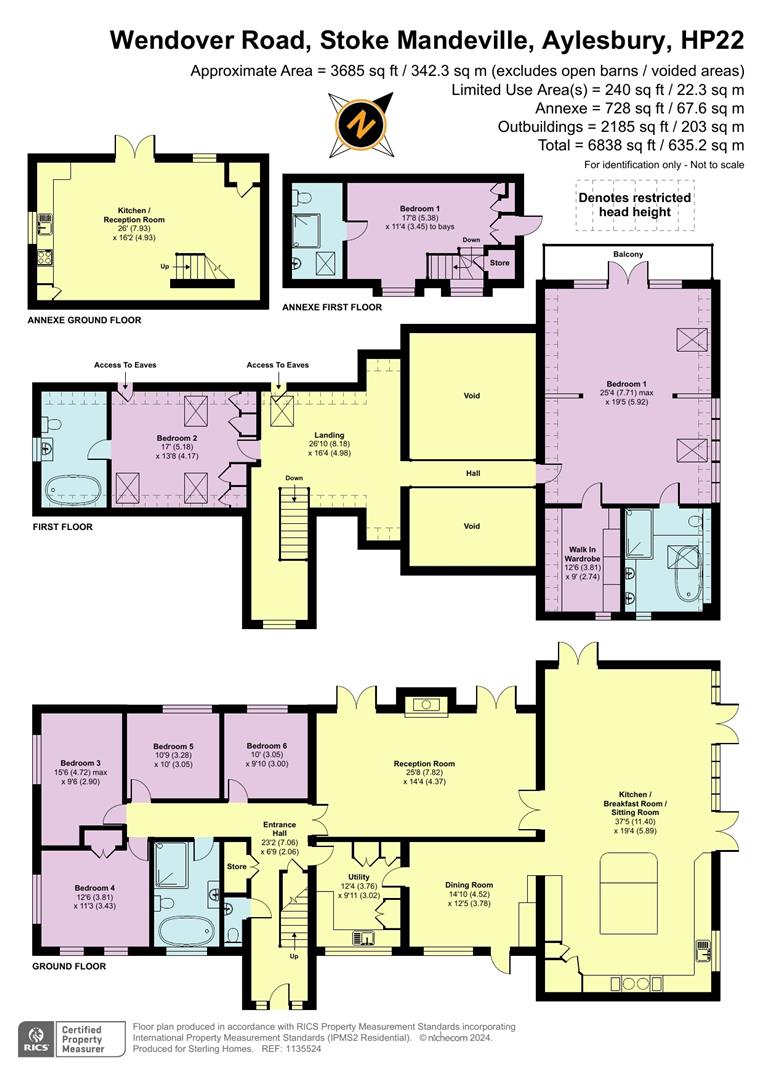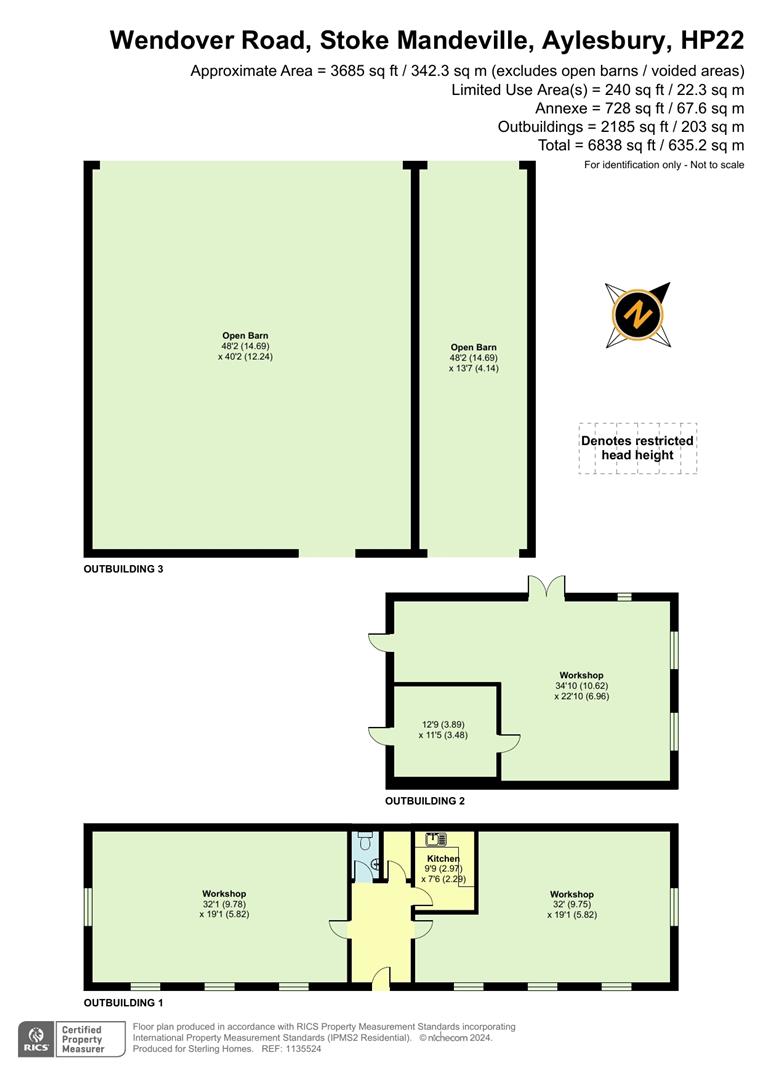Detached house for sale in Wendover Road, Stoke Mandeville, Nr Wendover HP22
* Calls to this number will be recorded for quality, compliance and training purposes.
Property description
A simply stunning, flexible and high specification barn conversion with a separate detached annex a number of outbuildings and scope for development of the circa 6.7 acres of land subject to the necessary planning consents. Early enquiries highly recommended.
The Property
A contemporary six bedroom oak framed barn style property in approximately 6.7 acres with a triple garage, offices, stables, 2,579 sq. Ft. Barn, manège and tennis court. Lower Meadow is situated in private grounds and has been the subject of a complete refurbishment and extension programme undertaken to a high specification. The 3,685 sq. Ft. Of versatile accommodation includes ground floor bedrooms, two reception rooms, a playroom and a kitchen/breakfast room which is open plan to a family room. There is a triple garage with a home office and shower room above, and outbuildings within the grounds provide space for business and potential for development subject to the necessary consents. There are a number of paddocks which are surrounded by fields and there are views towards the Chiltern Hills. The property is also in catchment for Wendover schools and Aylesbury grammar schools.
The Gardens & Grounds
Lower Meadow is approached via a private drive and electronically controlled timber gates which open to secure private grounds and a grey block paved driveway. The lawned gardens wraparound the property and include flagstone paved terraces taking advantage of the southerly aspect, a variety of mature trees, flower and shrub beds and borders, and raised vegetable plots. There is a greenhouse and a timber building which is used for storage. A feature within the garden is the timber built fairytale-style barbeque house with an internal seating area. The pergola provides space for seating beneath and the ornamental pond is surrounded by mature shrubs. The grounds are enclosed by timber fencing and mature hedges and measure approximately 6.7 acres in total. They also include a manège, a tennis court and paddocks.
The Main House - Entrance Hall.
From the oak framed porch, a door opens to the entrance hall which has picture windows to the front and stairs to the first floor with an understairs storage cupboard. In addition, there are two further built-in shelved cupboards. The cloakroom comprises a wash basin and a WC and has a front aspect providing natural light. From the entrance hall, Karndean flooring continues through to the inner hall and ground floor bedrooms.
Kitchen/Breakfast & Utility
The kitchen/breakfast room overlooks the gardens and has double doors to the terrace. There is a range of stone coloured Shaker style storage units, drawers, pan drawers, a recycling bin drawer, shelved larder cupboards with bi-fold doors, a corner cupboard with shelving, an inset sink with a spray tap, and granite work surfaces. In addition, there is an island unit with purple coloured storage cupboards, drawers, basket drawers, granite work surface and a solid oak breakfast bar with seating for four. Integrated appliances include an oven, a microwave oven, a wine cooler, a dishwasher and a Calor gas fuelled Aga. Space is provided for a fridge/freezer. The utility room has a front aspect, a range of Shaker style units, shelved cupboards, an inset butler’s sink and a solid oak work surface. Space is provided for a washing machine and a tumble dryer.
Ground Floor Bedrooms & Bathrooms
Bedroom three is dual aspect and has a built-in wardrobe with mirrored doors. Bedrooms four and six have Karndean flooring and a rear aspect with views over fields. Bedroom five has views of the gardens to the side. The bathroom comprises a freestanding bath with a shower attachment, a walk-in triple shower cubicle with a rain head shower and a handheld shower, a WC and a wash basin with drawers beneath.
First Floor Room & Landing Area
The playroom has a Velux window to the rear and space for sofas. A walkway leads to a study area which has natural light from the front aspect. From the playroom, there is an oak and glass framed galleried landing which leads to the master bedroom.
Reception Rooms
The sitting room has a vaulted ceiling with exposed oak beams. There are two sets of double doors which open to the garden, and the wood burning stove is set into a fireplace with a carved wood mantel and surround. The floor is of solid oak and the oak and glass galleried landing can be viewed above. Further double doors open to the family room which has two sets of double doors to the gardens. There is a freestanding contemporary wood burning stove and the limestone floor with underfloor heating continues through to the kitchen/breakfast room. The dining room has a stable style door and a window to the front. The ceiling is vaulted with exposed beams and the floor has been laid with Karndean flooring. There is a bespoke fitted cupboard and book shelving, and the oak and glass galleried landing can be viewed above. Space is provided for a table and chairs.
First Floor Bedrooms & Bathrooms
The master bedroom measures 25 ft. In length and has a vaulted ceiling with exposed beams. Doors open to the balcony which overlooks fields with views of the Chiltern Hills beyond. Velux windows provide further natural light. The dressing room has a light connected, natural light and a range of furniture including drawers, shelving and hanging space. The en suite includes a freestanding copper slipper bath with a shower attachment, a walk-in triple shower cubicle with a rain head and hand held shower, a WC, and Villeroy and Boch twin wash basins set into a walnut wood unit with drawers beneath and cupboards above. There is further storage set into the eaves. The guest bedroom is dual aspect with views towards the Chiltern Hills. There is a built-in wardrobe, a shelved cupboard, display shelving and an eaves cupboard. The en suite includes a freestanding bath, a wash basin and a WC.
The Annex
The oak framed annex has the facade of a tripe garage with has three sets of oak double doors to the front. Double doors to a large open plan reception space with fitted kitchen with stairs rising to the first floor annex bedroom space. A door leads to the ensuite bathroom comprising a shower cubicle, a wash basin and a WC. There is also a door and externals staircase descending to the ground floor.
Office Block, Stable & Barn
Within the grounds is an office block comprising two offices which are dual aspect and 32 ft. In length, a reception area, a kitchen and two cloakrooms. The stable block comprises three loose boxes and a tack room. To the rear of the stables is a detached open fronted barn which measures 2,579 sq. Ft.
Property info
1135524 Main House.Jpg View original

1135524 Outbuildings.Jpg View original

For more information about this property, please contact
Sterling Estate Agents, HP23 on +44 1442 894187 * (local rate)
Disclaimer
Property descriptions and related information displayed on this page, with the exclusion of Running Costs data, are marketing materials provided by Sterling Estate Agents, and do not constitute property particulars. Please contact Sterling Estate Agents for full details and further information. The Running Costs data displayed on this page are provided by PrimeLocation to give an indication of potential running costs based on various data sources. PrimeLocation does not warrant or accept any responsibility for the accuracy or completeness of the property descriptions, related information or Running Costs data provided here.




















































.jpeg)