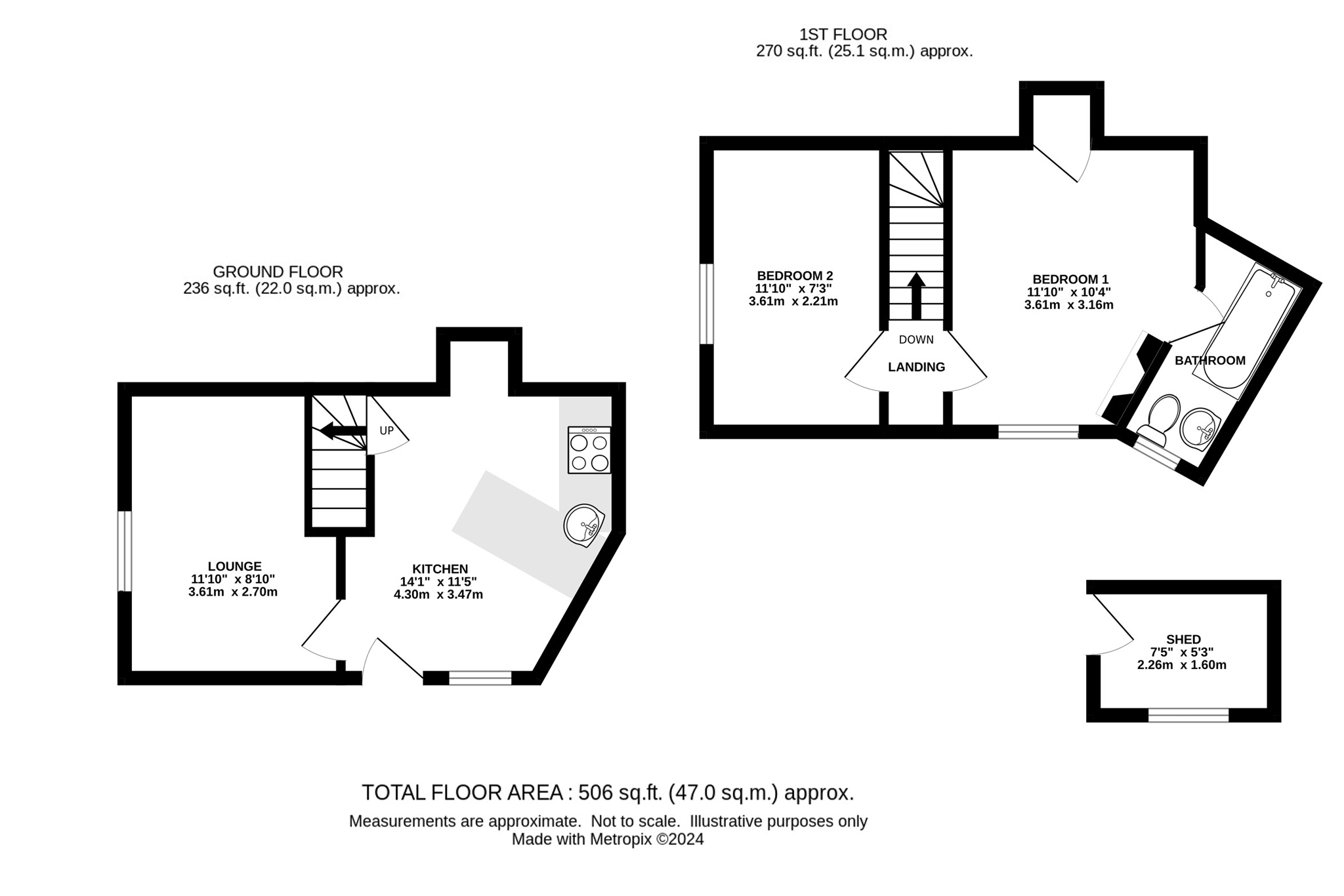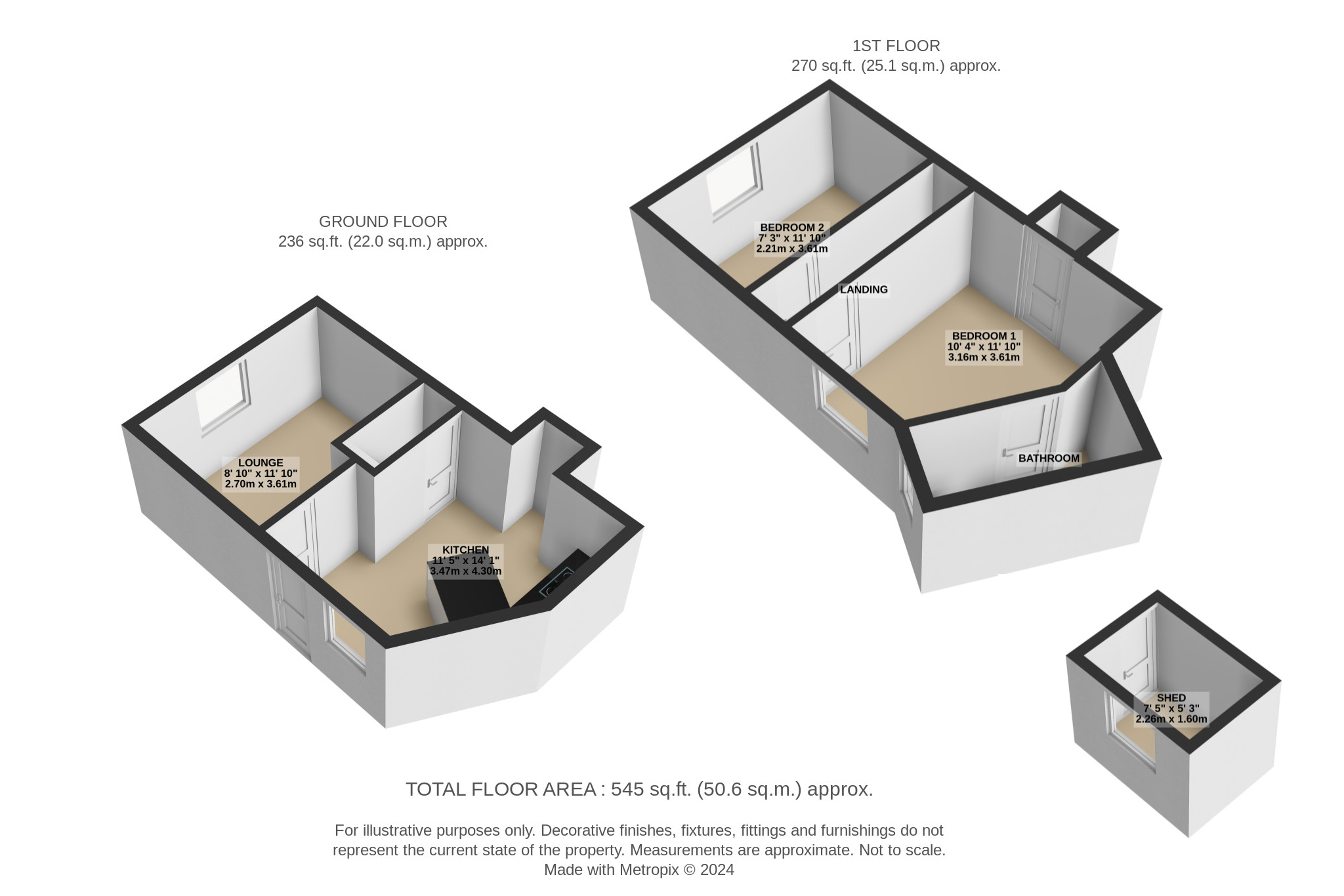Semi-detached house for sale in Greenway, Woodbury, Exeter EX5
* Calls to this number will be recorded for quality, compliance and training purposes.
Property features
- Two Bedrooms
- Period Semi-Detached
- Kitchen
- Lounge
- Family Bathroom
- Secluded Garden
Property description
This charming semi-detached property is located in the picturesque village of Woodbury just a short distance from Woodbury C of E primary school and from the local parade of shops and well-renowned public houses. This character property offers a kitchen and lounge on the ground with the two bedrooms and family bathroom on the first floor. Out to the rear is a secluded courtyard garden and a patio seating to the front garden.
Location The property is located in the picturesque village of Woodbury, steeped in history and surrounded by stunning countryside. With its friendly community, excellent local amenities, and proximity to the coast, Woodbury provides a tranquil yet well-connected lifestyle. The village boasts a well-regarded primary school, charming pubs, and an array of local shop, along with the cricket and tennis clubs. Woodbury offers easy access to the bustling city of Exeter and to Exmouth, both just a short drive away and well serviced by public transport.
Decription A storm porch stretches over the entrance with the door leading directly into the kitchen. The kitchen has a character irregular shape with the peninsular island reaching into the room to give storage to one side and breakfast bar to the other. White wooden panelling extends around the room with a low window seat positioned to look over the courtyard garden. Off to the side is the lounge with an electric fire sat within a wooden fireplace and a sash window overlooking the front garden. Stairs lead off from the kitchen up through the centre of the house to the first-floor landing. On the first floor are the two bed rooms with bedroom one hosting a delightful character fireplace and built-in storage cupboard. The family bathroom located off is fitted with a white suite with shower above the bath and finished with white and blue wall tiles.
Garden and grounds To the front a small garden is set back behind a low wall with wooden fencing over the top. The front garden is laid with gravel with planted shrubs and a paved patio to the side. A gate leads through to a secluded courtyard garden with a shed located to the far corner.
Property info
For more information about this property, please contact
East of Exe Ltd, EX3 on +44 1392 976027 * (local rate)
Disclaimer
Property descriptions and related information displayed on this page, with the exclusion of Running Costs data, are marketing materials provided by East of Exe Ltd, and do not constitute property particulars. Please contact East of Exe Ltd for full details and further information. The Running Costs data displayed on this page are provided by PrimeLocation to give an indication of potential running costs based on various data sources. PrimeLocation does not warrant or accept any responsibility for the accuracy or completeness of the property descriptions, related information or Running Costs data provided here.




























.png)