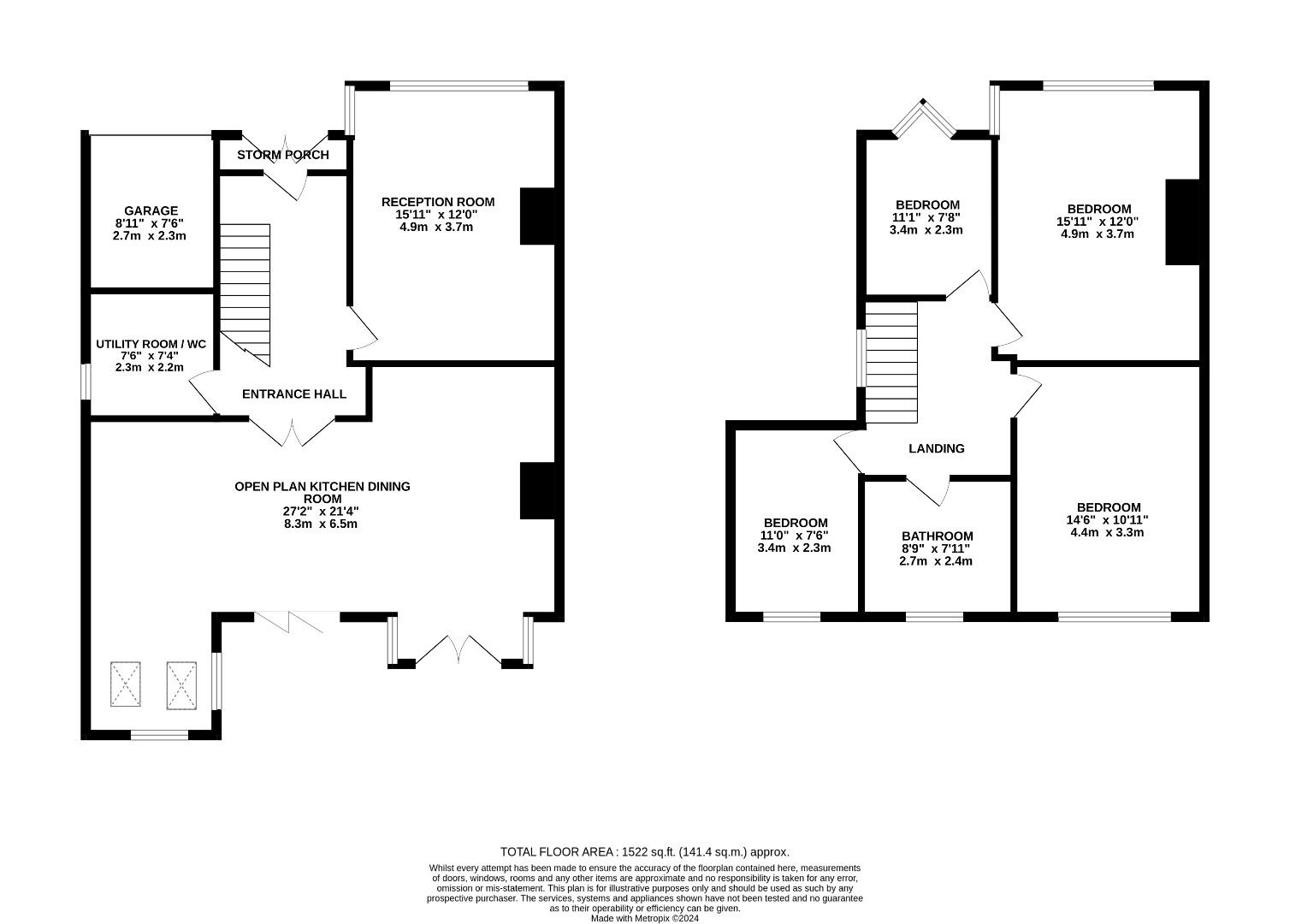Semi-detached house for sale in Druidsville Road, Calderstones, Liverpool L18
* Calls to this number will be recorded for quality, compliance and training purposes.
Property features
- 4 Bedroom Semi Detached
- Renovated Throughout
- Stunning Open Plan Kitchen/Dining Room
- Good Size Lounge
- Mature Rear Garden with Sunny Aspect
- Sought After Location
- Must See Property
- Highly Recommended
- Bi-Folds
Property description
Nestled in the desirable locale of Druidsville Road, Liverpool, this exquisite property epitomizes modern living with its high-standard finishes and thoughtful design. The welcoming entrance hall leads to a spacious reception room ideal for relaxation and entertaining. The heart of the home is the impressive open-plan kitchen and dining area, bathed in natural light and featuring state-of-the-art appliances and ample storage. Adjoining the kitchen is a convenient utility room and WC, along with an integrated garage and off-street parking.
The first floor comprises four well-proportioned bedrooms, with the master and an additional bedroom offering generous dimensions and serene retreats. The remaining two bedrooms are versatile, serving as guest rooms, children’s rooms, or home offices. The contemporary family bathroom completes this level. Externally, the property boasts a large rear garden, perfect for outdoor activities and alfresco dining, and ample off-street parking at the front.
Situated in a prime area, the property is close to excellent local schools, including St. Julie's Catholic High School and Calderstones High School. Superb transport links, with regular bus services and access to major road networks, ensure easy commutes to Liverpool city centre and beyond. Local amenities, from shops to recreational facilities, further enhance the appeal of this outstanding home.
Entrance Porch
Glass panel double doors to front.
Entrance Hall
Feature door and windows with stained glass inlay. Stairs to first floor. Radiator. Access to utility/wc.
Utility Room/Wc (2.28 x 2.26 (7'5" x 7'4"))
Double glazed window to side. Plumbing for washing machine. Low level wc. Hand wash basin.
Lounge (4.81 x 3.66 (15'9" x 12'0"))
Double glazed feature stained glass window to front. Radiator. Log burner. Wood effect flooring.
Open Plan Kitchen/Dining Room (6.24 x 5.16 + 3.11 x 2.32 (20'5" x 16'11" + 10'2")
Double french doors to rear. Bi folding door to rear. Double glazed windows to rear. Newly fitted range of wall and base units with complimenting work tops and integrated appliances. Large breakfast bar with complimenting work top. Radiator. Log burner.
First Floor
Bedroom 1 (4.82 x 3.28 (15'9" x 10'9"))
Double glazed stained glass window to front. Radiator. Built in wardrobe.
Bedroom 2 (4.29 x 3.03 (14'0" x 9'11"))
Double glazed window to rear. Radiator.
Bedroom 3 (2.88 x 2.30 (9'5" x 7'6"))
Double glazed stained glass window to front. Radiator.
Bedroom 4 (3.36 x 2.43 (11'0" x 7'11"))
Double glazed window to rear. Radiator.
Bathroom (2.77 x 2.40 (9'1" x 7'10"))
Double glazed window to rear. Panel bath. Shower unit. Low level wc. Pedestal wash basin.Towel radiator. Tiled to compliment.
Outside
Rear - Lawned garden with range of mature trees and shrubs and patio area.
Front - Paved driveway leading to garage with low maintenance garden.
Garage
Property info
For more information about this property, please contact
Abode Allerton, L18 on +44 151 382 3881 * (local rate)
Disclaimer
Property descriptions and related information displayed on this page, with the exclusion of Running Costs data, are marketing materials provided by Abode Allerton, and do not constitute property particulars. Please contact Abode Allerton for full details and further information. The Running Costs data displayed on this page are provided by PrimeLocation to give an indication of potential running costs based on various data sources. PrimeLocation does not warrant or accept any responsibility for the accuracy or completeness of the property descriptions, related information or Running Costs data provided here.









































.png)