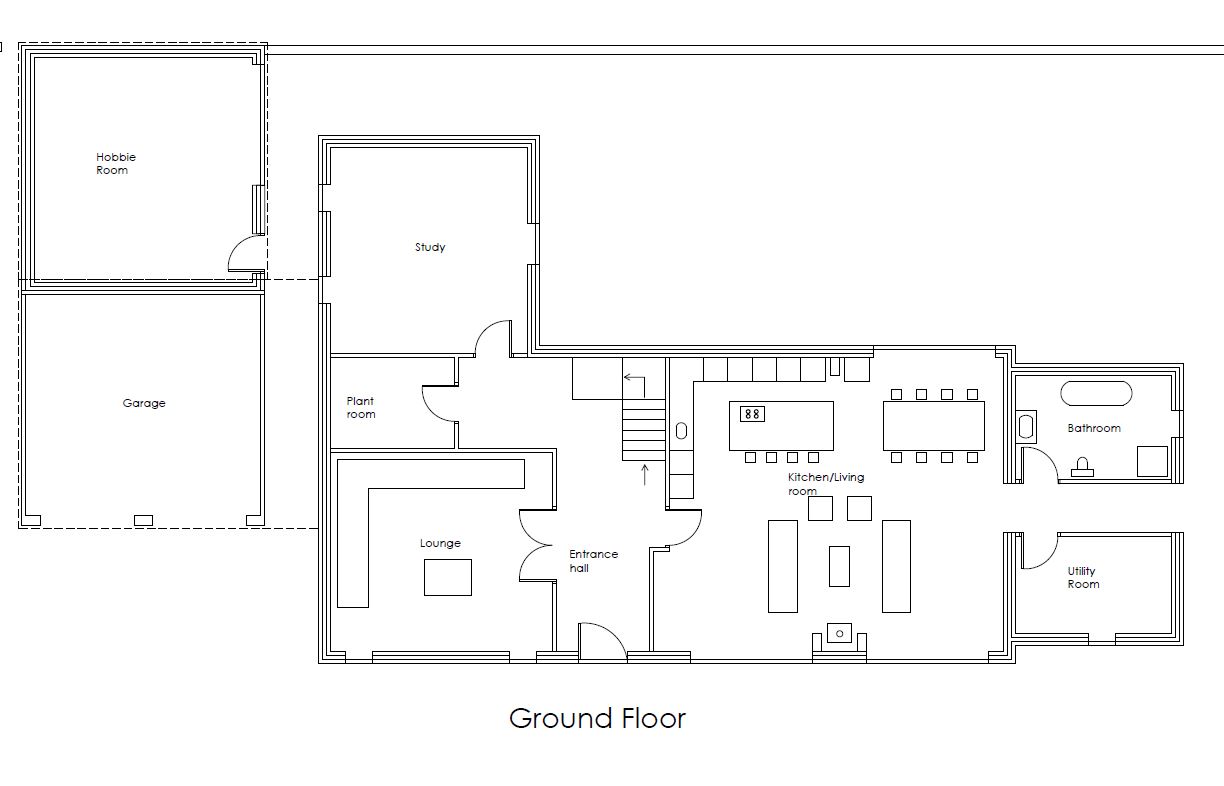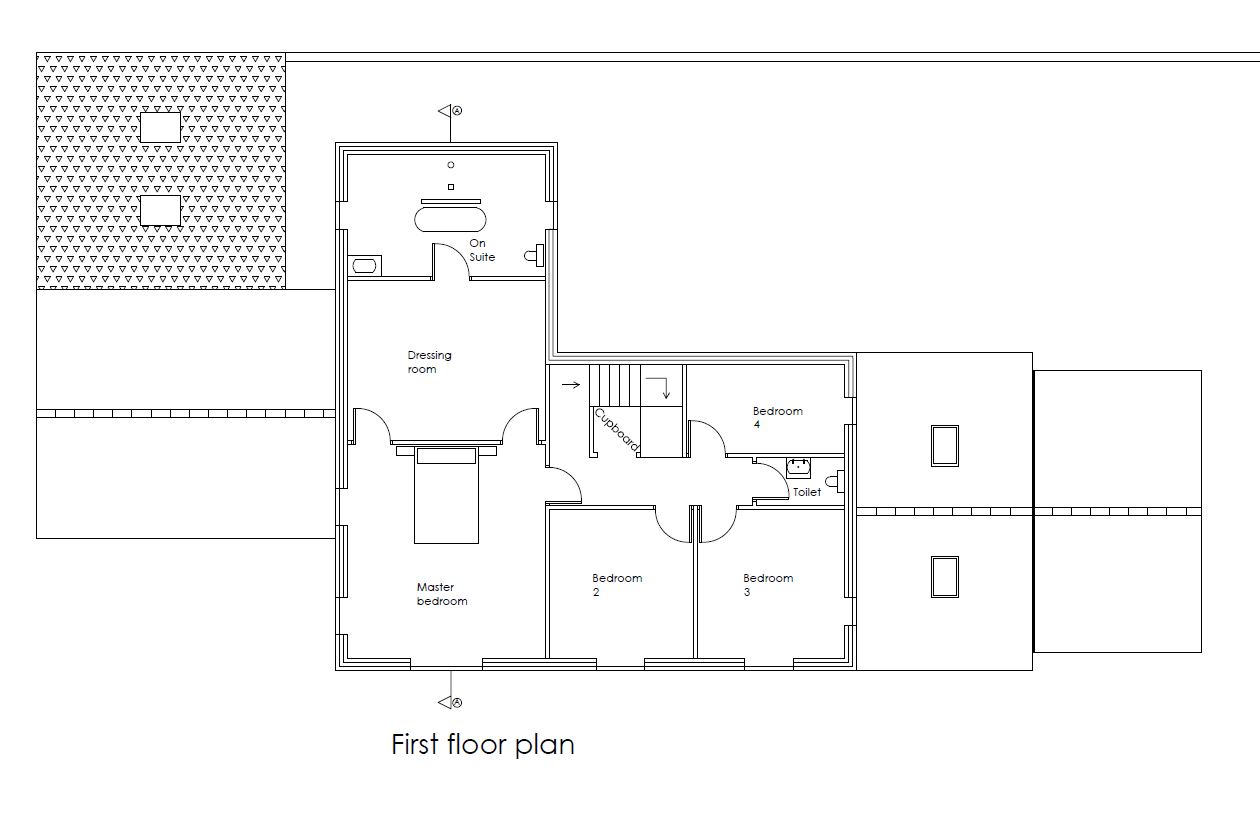Land for sale in High Bridge Road, Alvingham, Louth LN11
* Calls to this number will be recorded for quality, compliance and training purposes.
Property features
- Individual Building Plot
- Edge of Village location
- Full planning permission with expected floor space of 3078 sq foot
- Open countryside views
- Significant start made to the build
- Some spare materials included in sale
- Planning for 4 bedroom house with double garage and hobby room
- Just under a third of an acre
- Large gardens
- Please see the PDF brochure for full details
Property description
A unique opportunity in this popular village has arisen to acquire a part constructed building plot set on a generous site of almost a third of an acre. Positioned on the outskirts of the village down a quiet lane the plot enjoys a peaceful setting with open countryside views.
Full planning has been granted for a four bedroom family house with modern open plan layout, with double garage to the side with hobby room to the rear. Significant works have already been carried out with the house built up to damp proof course level and the double garage being partly constructed with spare building materials included in the sale. Externally there are generous gardens with driveway and once completed will make a stunning home.
A unique opportunity in this popular village has arisen to acquire a part constructed building plot set on a generous site of almost a third of an acre. Positioned on the outskirts of the village down a quiet lane the plot enjoys a peaceful setting with open countryside views.
Full planning has been granted for a four bedroom family house with modern open plan layout, with double garage to the side with hobby room to the rear. Significant works have already been carried out with the house built up to damp proof course level and the double garage being partly constructed with spare building materials included in the sale. Externally there are generous gardens with driveway and once completed will make a stunning home.
Location Alvingham is an attractive rural village within easy commuting distance of Louth, the coast and the Humber Bank. The Georgian market town of Louth is about 3 miles away and boasts a bustling atmosphere with a range of shopping and other facilities, whilst being renowned for the open-air markets and regular farmers' markets.
Lincoln is 30 miles to the west and boasts a variety of shopping, cultural and leisure activities, in addition to its well-respected university. This area of Lincolnshire is known for the quality of its grammar schools and in addition, there is a range of prep schools in the area and the Lincoln Minster school.
The nearby primary school at North Cockerington is highly regarded, as is the King Edward VI grammar school in Louth. The area has a wide range of sporting and recreational amenities including the Kenwick Park Leisure Centre on the town outskirts, the Meridian Sports Centre, a tennis academy, cinema, theatre and the Louth golf course.
Directions Proceed away from Louth town centre along Eastgate which in turn becomes Eastfield Road. After leaving the edge of town, take the first left turn, travel over the canal at Tipplepenny Lock and at the t-junction turn right. Follow the lane to Alvingham and on entering the village ignore the first left turn and take the second left turning into Church Lane which leads directly off the long right bend. Take the next left onto Highbridge Road, follow the road around the right hand bend and as you start to leave the outskirts of the village the plot will be found on the right side.
The Proposed Dwelling and Plot The plot is positioned in an excellent location on the outskirts of Alvingham village enjoying open views across farmland on a very quiet lane. A sizeable plot of just under a third of an acre with the dwelling well positioned back from the road. The rear garden enjoys a southerly aspect with the main front garden having a private setting with mature oak tree to the boundary. The plot has existing access off the road which will be moved to the left hand boundary as part of the planning to allow access to the garage and for a large formal garden to be landscaped adjacent the new driveway.
The development has already been started with discharging of some conditions according to the planning decision notice. The house has been built up to damp proof course level, while the double garage is partly constructed with a large amount of the walls constructed using insulated block and brick construction. A good amount of spare building materials including bricks and blocks remain on site which are included in the sale.
The proposed dwelling will be an attractive two storey house which has been designed specifically to respond to the constraints and character of the existing site, keeping touch with the sites former existence housing an agricultural barn. The large openings to the front will enjoy the open aspect across farmland with the accommodation well planned to make the most of this. The adjacent double garage is well sited to maximise the plot space which also enjoys an extended rear hobby room. The property is expected to be heated by way of an air source heat pump system.
Accommodation The dwelling has been designed with contemporary and versatile living in mind covering around 3000 square foot in total and the layout can be viewed on the enclosed plans and comprises; welcoming central hall with staircase leading to first floor. Doors off the hall to Lounge, Study and plant room. Further door off the hall to the superb open plan living kitchen diner area with large door openings to front and rear. An opening off this leads to the side entrance hall, with bathroom and a utility room positioned off it. To the first floor, landing with cupboard and door into large master bedroom suite. A very spacious bedroom with doors into dressing room with further doors into the en suite bathroom. Three further bedrooms positioned off the landing and a WC. Adjacent the property is the double garage with hobby room to the rear which could be used for a variety of purposes.
Planning Full planning was granted following application numbers N/004/01050/22 by the East Lindsey District Council Planning Department on the 13th October 2022. Full details can be downloaded from the planning portal or emailed by request from the selling agent. We recommend that the planning decision notice be considered in full, together with all the associated conditions and documentation before submitting an offer.
Method of Sale The land is for sale by Private Treaty.
Council Tax and Business Rates The property is not recorded on the East Lindsey District Council website for council tax purposes but any residential occupation such as that for which permission has been granted would alter this position.
Sporting and Mineral Rights These are included in the sale where they are owned.
Wayleaves, Easements, Covenants and Rights of Way
The land is sold subject to and with the benefit of all existing wayleaves, easements and quasi-easements and rights of way, whether mentioned in these particulars or not.
Tenure The land is offered for sale freehold with vacant possession on completion.
Viewing The plot is secured and on site viewing is via prior appointment only. Please contact the selling agent for further information on viewing and to register your interest.
General Information The particulars of this property are intended to give a fair and substantially correct overall description for the guidance of intending purchasers. Plans/Maps are not to specific scale, are based on information supplied and subject to verification by a solicitor at sale stage. It is anticipated that the new dwelling will be connected to mains electricity and water available nearby and will have a bio tech waste unit – applicants should satisfy themselves as to the precise position and accessibility of these services.
Property info
Proposed Ground Floor View original

Proposed First Floor View original

For more information about this property, please contact
Masons Sales & Lettings, LN11 on +44 1507 736023 * (local rate)
Disclaimer
Property descriptions and related information displayed on this page, with the exclusion of Running Costs data, are marketing materials provided by Masons Sales & Lettings, and do not constitute property particulars. Please contact Masons Sales & Lettings for full details and further information. The Running Costs data displayed on this page are provided by PrimeLocation to give an indication of potential running costs based on various data sources. PrimeLocation does not warrant or accept any responsibility for the accuracy or completeness of the property descriptions, related information or Running Costs data provided here.























.png)

