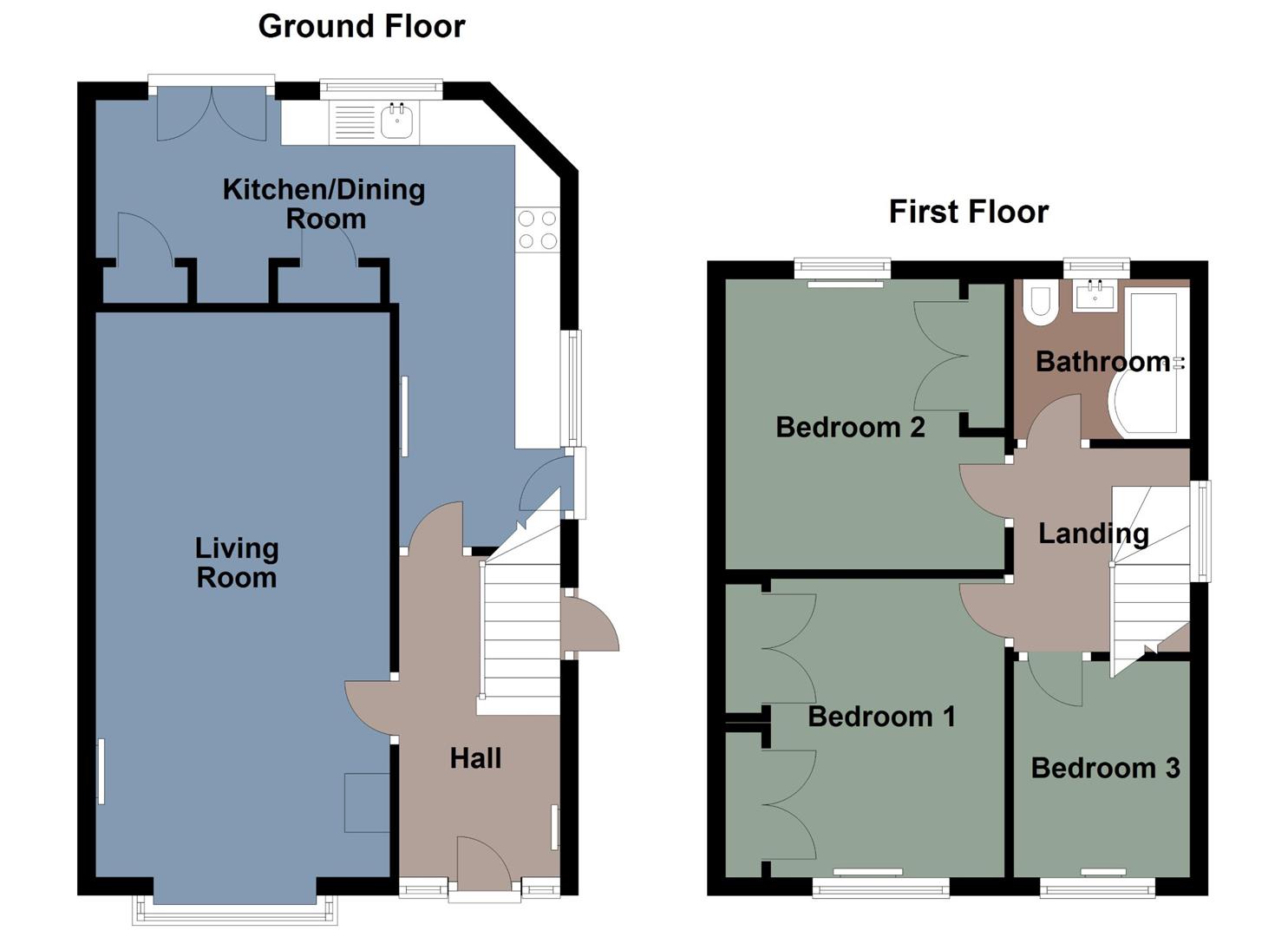Semi-detached house for sale in Glenroy Avenue, St. Thomas, Swansea SA1
* Calls to this number will be recorded for quality, compliance and training purposes.
Property features
- Three-bedroom semi-detached property in the popular area of St. Thomas
- Ideally located close to local schools, shops, and amenities
- Good transport links to Swansea City Centre, Swansea University Bay Campus and the M4 Motorway via Fabian Way
- Ground floor comprises hall, living room and kitchen/diner
- First floor features three bathrooms and bathroom
- Externally Front of the property includes a well-maintained lawn with artificial grass and a convenient driveway
- Rear of the property features an enclosed garden with steps leading to an artificial lawn and a versatile outbuilding
Property description
We are pleased to bring to the market a three-bedroom semi-detached property in the popular area of St. Thomas. Ideally located close to local schools, shops, and amenities, the property offers good transport links to Swansea City Centre, Swansea University Bay Campus, and the M4 Motorway via Fabian Way. The ground floor comprises a hall, living room, and kitchen/diner with double doors leading to the rear garden. On the first floor, there are three bedrooms and a bathroom. Externally, The front of the property features a well-maintained lawn with artificial grass, providing a lush, green appearance year-round. Adjacent to the lawn, there is a convenient driveway, offering ample space for parking. To the rear of the property, you will find an enclosed garden featuring steps that lead up to an artificial lawn. This space also includes a versatile outbuilding, perfect for storage or various other uses.
The Accommodation Comprises
Ground Floor
Hall
Entered via the front door, the hallway features a staircase leading to the first floor. The space is comfortably finished with fitted carpet and a radiator.
Living Room (6.24m x 3.25m (20'6" x 10'8"))
The room features a bay double-glazed window to the front, an electric wall-mounted fire, fitted carpet and a radiator.
Another Aspect To The Living Room
Kitchen/Dining Room (4.93m x 1.78m (16'2" x 5'10"))
The kitchen is fitted with a matching range of wall and base units with ample worktop space. It includes a 1+1/2 bowl sink unit, built-in appliances, plumbing for a washing machine and tumble dryer, and space for a fridge/freezer. The kitchen also features a built-in electric oven with a gas hob and extractor hood overhead. Natural light floods the room through two double-glazed windows to the side and rear and double doors lead to the rear garden. Additional features include an under-the-stairs storage cupboard, vinyl flooring, and a radiator.
Another Aspect Of The Kitchen/Dining Room
First Floor
Landing
Frosted double glazed window to side, access to loft, fitted carpet.
Bedroom 1 (3.30m x 3.08m (10'10" x 10'1"))
The bedroom features a double-glazed window to the front, fitted wardrobes for ample storage, fitted carpet, and a radiator.
Bedroom 2 (3.21m x 3.08m (10'6" x 10'1"))
Double glazed window to rear, fitted wardrobe, fitted carpet, radiator.
Bedroom 3 (2.39m x 1.95m (7'10" x 6'5"))
Double glazed window to front, fitted carpet, radiator.
Bathroom
Fitted three piece suite comprising bath with shower over, wash hand basin and WC. Frosted double glazed window to rear, tiled walls, vinyl flooring.
External
To the front of the property features a well-maintained lawn with artificial grass and a convenient driveway.
Front Garden
Rear Garden
To the rear, you will find an enclosed garden with steps leading to an artificial lawn and a versatile outbuilding.
Rear Garden
Aerial Images
Aerial Images
Agents Notes
Freehold
Council Band -
Swansea
Council Tax Band: C Annual Price: £1,794
Services - Mains electric. Mains sewerage. Mains Gas. Water Meter.
Mobile Coverage - EE Vodafone Three O2
Broadband -Basic 15Mbps Superfast 80 Mbps Ultrafast 1000 Mbps
Satellite / Fibre TV Availability - BT Sky Virgin
Property info
For more information about this property, please contact
Astleys - Swansea, SA1 on +44 1792 925017 * (local rate)
Disclaimer
Property descriptions and related information displayed on this page, with the exclusion of Running Costs data, are marketing materials provided by Astleys - Swansea, and do not constitute property particulars. Please contact Astleys - Swansea for full details and further information. The Running Costs data displayed on this page are provided by PrimeLocation to give an indication of potential running costs based on various data sources. PrimeLocation does not warrant or accept any responsibility for the accuracy or completeness of the property descriptions, related information or Running Costs data provided here.







































.png)


