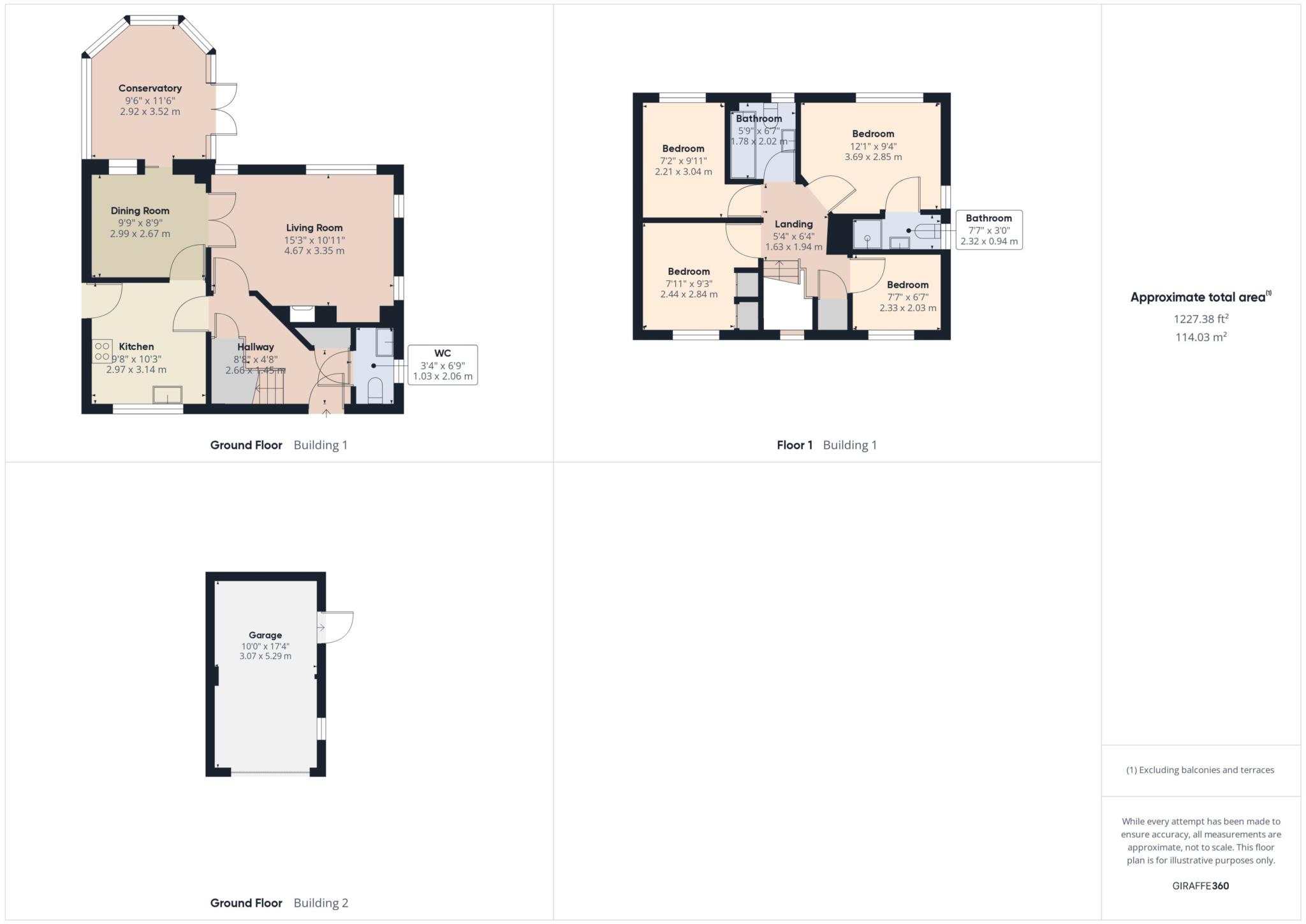Detached house for sale in Church Farm Close, Bierton, Aylesbury HP22
* Calls to this number will be recorded for quality, compliance and training purposes.
Property features
- Bierton village
- Cul-de-sac location
- Detached family home
- Four bedrooms
- Garage & driveway to the side
- Two reception rooms
- UPVC conservatory
- En-suite to master bedroom
- Private rear garden
- No upper chain
Property description
A four bedroom detached family home situated in a cul-de-sac location in the sought after village of bierton. The property benefits from being within walking distance of Bierton C of E Combined school and is offered with no upperchain.
Location
Bierton Village is situated on the north eastern outskirts of Aylesbury with good road links to Milton Keynes and the A41 towards London/M25. The property is within short walking distance of Bierton Church of England Combined School for Infant and Junior. For secondary education the property falls into the Aylesbury Grammar school catchment area. As well as good schooling the village benefits from several amenities including a church, village hall, tennis courts, dynamic golf driving range and The Barn restaurant. Nearby Aylesbury town centre has further amenities and mainline railway service to London Marylebone in approx 55mins.
Accommodation
Composite door into:-
Entrance hall - With two storage cupboards.
Downstairs WC
Living room - With open fireplace.
Kitchen - With integrated double oven, gas hob & cooker hood. Central heating boiler. Spaces for washing machine, dishwasher & fridge/freezer.
Dining room
UPVC conservatory
Landing - With loft access & airing cupboard.
Main double bedroom
re-fitted en-suite shower room
Second double bedrrom - With built-in wardrobes.
Third double bedroom
fourth single bedroom
family bathroom
UPVC Double Glazing
Gas to Radiator Central Heating
outside
Rear garden
Paved patio, main lawn, shed, walled & fenced boundary.
Garage & driveway
Block paved driveway for several cars leading to single garage with power, light and door to garden.
Notice
Please note we have not tested any apparatus, fixtures, fittings, or services. Interested parties must undertake their own investigation into the working order of these items. All measurements are approximate and photographs provided for guidance only.
Property info
For more information about this property, please contact
George David, HP20 on +44 1296 695145 * (local rate)
Disclaimer
Property descriptions and related information displayed on this page, with the exclusion of Running Costs data, are marketing materials provided by George David, and do not constitute property particulars. Please contact George David for full details and further information. The Running Costs data displayed on this page are provided by PrimeLocation to give an indication of potential running costs based on various data sources. PrimeLocation does not warrant or accept any responsibility for the accuracy or completeness of the property descriptions, related information or Running Costs data provided here.




























.png)
