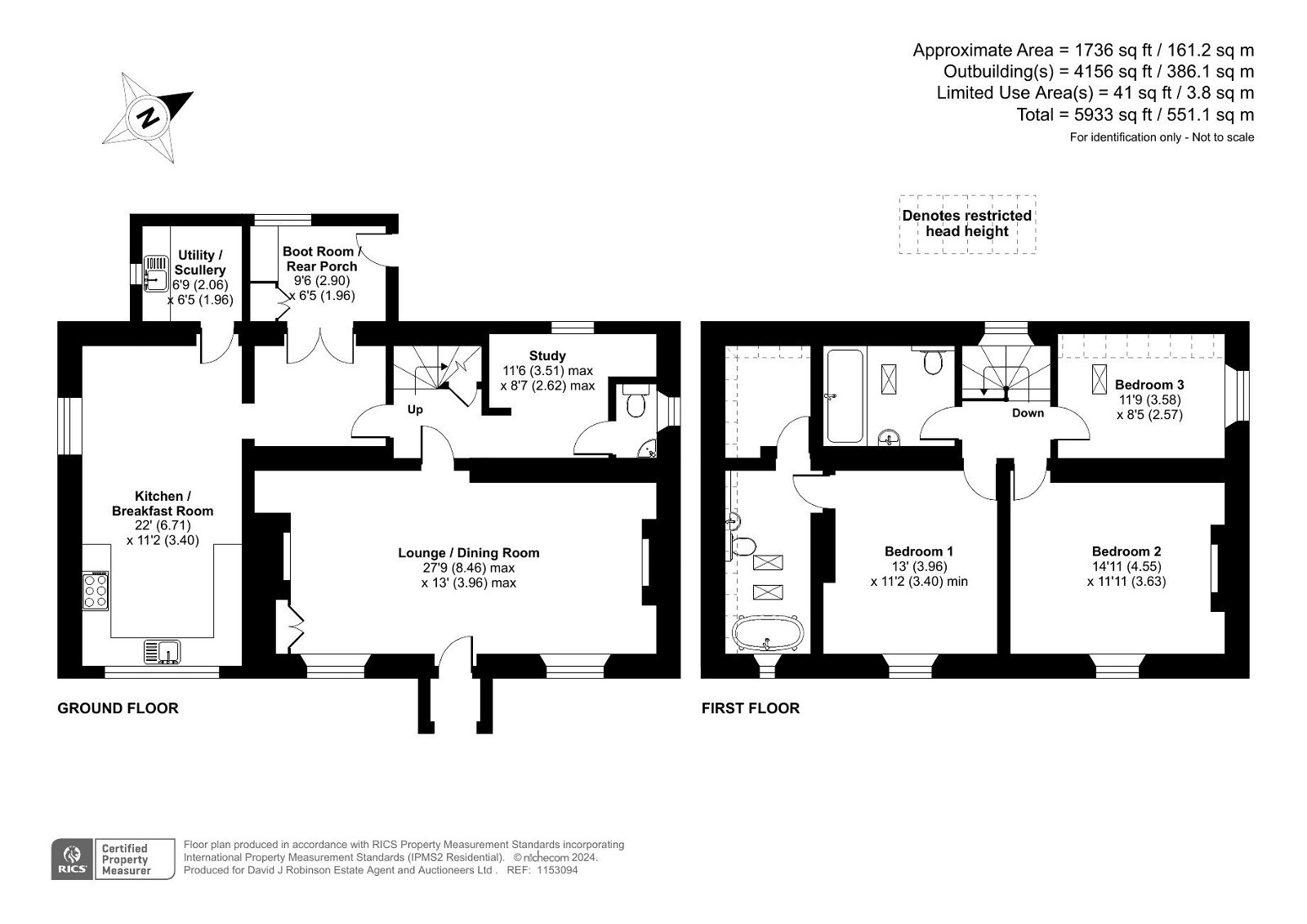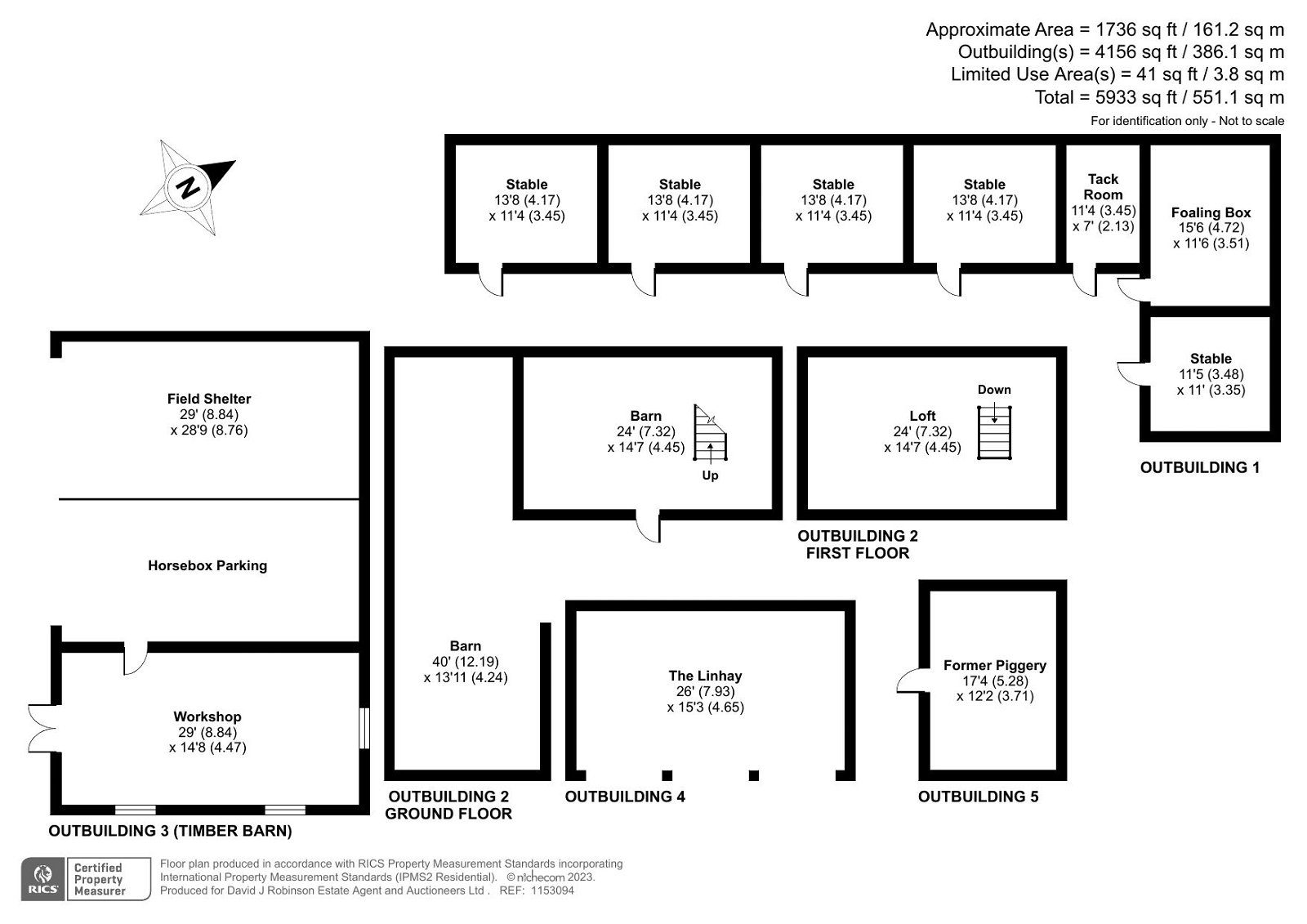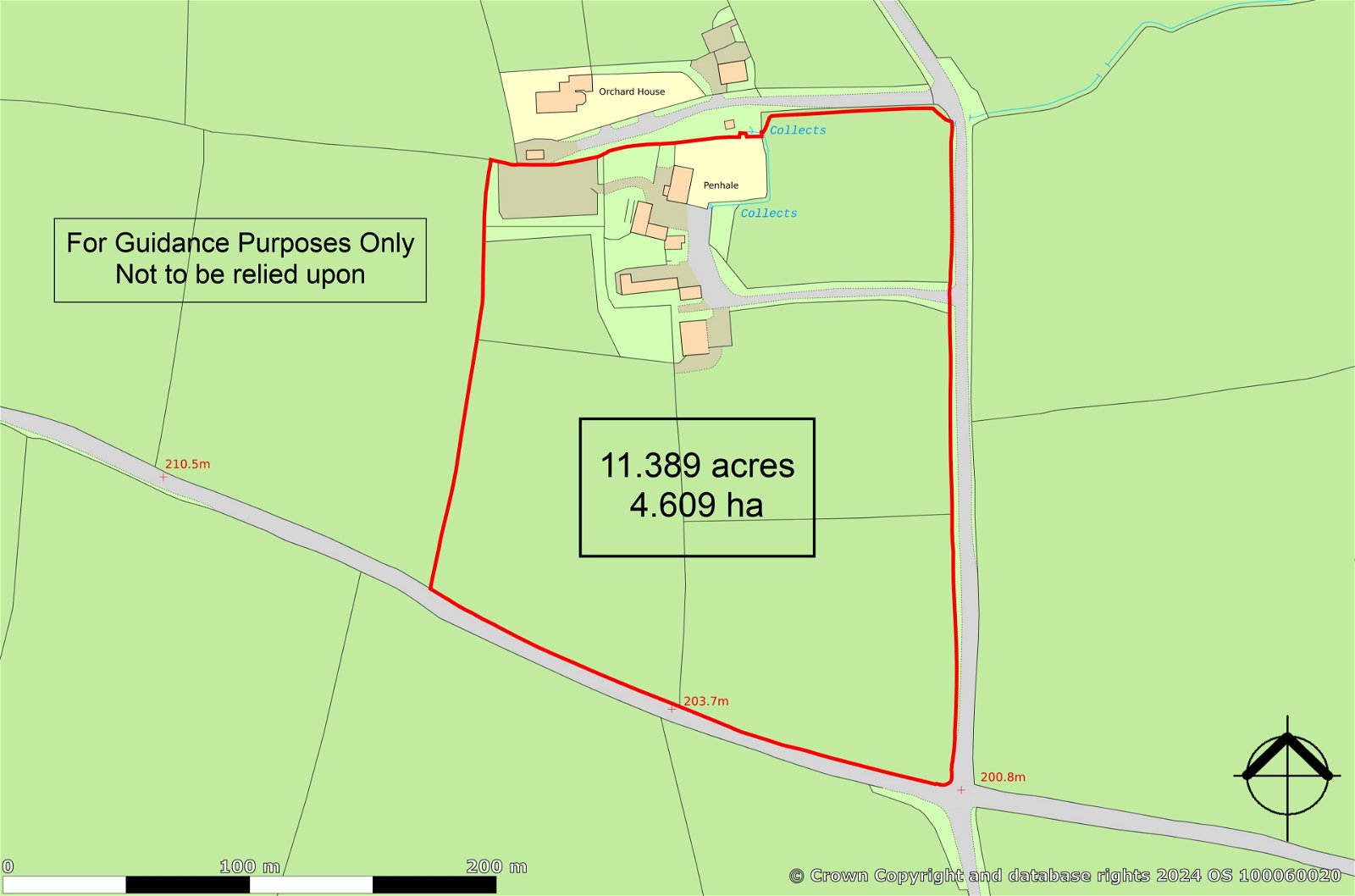Detached house for sale in Otterham, Camelford PL32
* Calls to this number will be recorded for quality, compliance and training purposes.
Property features
- Range of Stables & Barns with Potential
- Pasture Paddocks & Sand School
- 3 Bedrooms (1 En Suite)
- Farmhouse Style Kitchen/Breakfast Room
- Lounge/Dining Room
- Family Bathroom
- 11.38 Acres In All
- EPC F & Council Tax A
Property description
Situation
Set in a peaceful rural hamlet, less than 5 miles from the North Cornish Coast at Crackington Haven and Boscastle. There is a primary school within 1.5 miles, post office/general store at Marshgate and a pub and garage/store at Wainhouse Corner.
The A39 Atlantic Highway is a short distance away, which links the coastal resort of Bude to the north with Camelford to the south. Both towns have a comprehensive range of facilities including supermarkets, shops, doctors, dentists, schools and sporting facilities.
For the equestrian enthusiasts, at Davidstow, less than 5 miles distant, there is access onto the moor and Tall Trees Indoor Equestrian Centre. The property itself is surrounded by quiet country lanes.
The A30 can be accessed at Kennards House some 12 miles to the east, which links the cathedral cities of Truro and Exeter.
Description
A most appealing stone and slate Grade II Listed farmhouse with a range of ancillary buildings with undoubted potential, subject to gaining any necessary planning permissions and complying with existing covenants.
The extensive accommodation is clearly illustrated on the floorplan and comprises: Covered storm porch with door into lounge/dining room with attractive slate flag floors, exposed ceiling beams and feature fireplaces, one with wood burner. Door to inner hallway with stairs rising to the first floor, understairs storage cupboard and opening into the study with cloakroom. From the inner vestibule doors to kitchen/breakfast room and to boot room/rear porch with storage cupboards and door to the rear of the property.
The farmhouse style kitchen/breakfast room has a range of base and wall units with roll edged worktops, under set ceramic sink and Range Cooker with canopy extractor hood above. Door into scullery/utility with space and plumbing for washing machine and dishwasher, ceramic sink with single drainer.
Upstairs there is a master bedroom with en suite bathroom comprising a slipper bath, low flush WC and pedestal wash hand basin and door to walk in storage. There are 2 further bedrooms and a family bathroom comprising panel enclosed bath, pedestal wash hand basin and low flush WC.
Outside
The property is approached from the quiet parish road via a 5-bar gate along a private drive which leads to the farmstead and yard. There are extensive parking areas and access to the stable yard comprising 5 stables, foaling box and tack room. There is a most impressive 40m x 20m sand school.
There is a wide range of most useful outbuildings including 45’ x 30’ high roofed timber barn which has been subdivided to create a secure workshop, field shelter and horsebox parking. Open fronted granite and slate roofed linhay and detached stone built former piggery. In addition, there is a most impressive 2-storey stone and slate barn. The outbuildings are well suited to a number of uses, subject to any necessary planning.
The gently sloping land adjoins the property and is presented in good heart. Currently divided into four large enclosures with mains water supply available. The land is ideally suited for horses or a few head of young stock.
The property extends in all to 11.389 acres (or thereabouts).
Services
Mains water and electricity. Private drainage (septic tank). Oil fired central heating. Grade II Listed. Full EPC document available on request. Council tax band A. Broadband available (FTTP). Mobile phone: Visit Ofcom website. Please note the Agents have not tested or inspected these services.
Viewings
Strictly by prior appointment with the vendor’s appointed agents, David J Robinson Estate Agents & Auctioneers.
Property info
For more information about this property, please contact
David J Robinson Estate Agents and Auctioneers, PL15 on +44 1566 339545 * (local rate)
Disclaimer
Property descriptions and related information displayed on this page, with the exclusion of Running Costs data, are marketing materials provided by David J Robinson Estate Agents and Auctioneers, and do not constitute property particulars. Please contact David J Robinson Estate Agents and Auctioneers for full details and further information. The Running Costs data displayed on this page are provided by PrimeLocation to give an indication of potential running costs based on various data sources. PrimeLocation does not warrant or accept any responsibility for the accuracy or completeness of the property descriptions, related information or Running Costs data provided here.





































.png)
