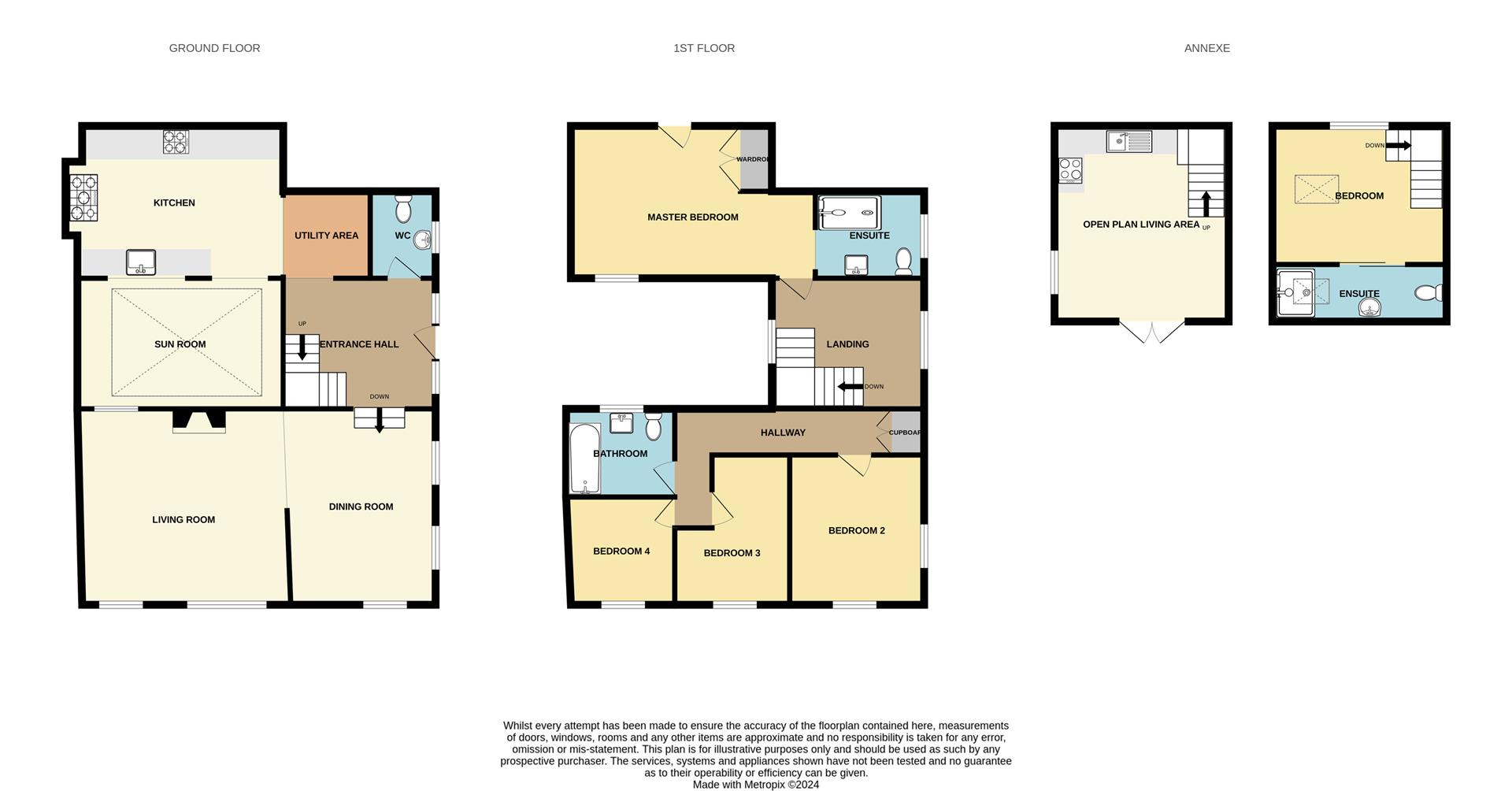Semi-detached house for sale in Bishops Tawton, Barnstaple EX32
Just added* Calls to this number will be recorded for quality, compliance and training purposes.
Property features
- Beautifully Presented Throughout
- Popular Village Location
- Countryside Views
- Modern One Bed Annexe
- Landscaped Gardens
- Characterful Features
- Modern Kitchen and Bathrooms
- Beautiful Sun Room
- Large Driveway
Property description
Nestled in the picturesque village of Bishops Tawton, this Grade II listed semi-detached cottage and annexe presents a charming blend of historic elegance and modern comfort. Converted from an existing stone barn in 2001, the current owners have meticulously transformed this property over the past two decades into a beautiful family home, enriched with extensive improvements.
Upon entering through the front door, you are welcomed by a delightful entrance hall. To the right, a passage leads down to an impressive dining room. Here, flagstone flooring and dual-aspect windows create a bright and inviting space, perfect for family gatherings and entertaining guests. Adjacent to the dining room is the expansive living room, featuring multiple windows and a striking fireplace with a large log burner, providing a cosy retreat as well as ample space for social events.
The kitchen is tastefully decorated with custom-fitted units, a gas ring hob, Belfast sink, and sleek granite countertops. An opening seamlessly connects the kitchen to the sunroom. Originally a courtyard, this area has been enclosed with a glass roof by the current owners, resulting in a beautiful light-filled room. These two spaces exude character with exposed stone walls, adding further character.
The ground floor also includes a convenient downstairs WC.
Upstairs, the cottage boasts four bedrooms. The master suite stands out with its vaulted ceiling and exposed wooden beams, complimented by a modern ensuite shower room featuring a spacious walk-in shower. Bedrooms 2,3, and 4 share a contemporary family bathroom equipped with a bath, overhead shower, vanity sink, and WC. Bedrooms 2 and 3 comfortably accommodate double beds and offer additional space for wardrobes and drawers, all while providing lovely views of Bishops Tawton and the surrounding greenery.
This enchanting cottage harmonises traditional charm with contemporary amenities, offering a serene and inviting home in the heart of Bishops Tawton.
There are excellent amenities within the village including a well respected Primary School, church and popular village public house 'The Chichester Arms only a few minutes walk away. The Park secondary school is also within close proximity. A bus service operates within the area providing regular links to and from the town. Barnstaple, the ancient borough and administrative centre for North Devon is approximately 2 miles North and the town offers an excellent range of both business and leisure facilities including the Green Lanes Shopping Centre, out of town superstores, live theatre, leisure centre, Tarka tennis centre, and from the town there is a sprinter train service running through to the cathedral city of Exeter and immediate access onto the A361/North Devon Link Road which connects the area through to junction 27 of the M5 motorway to the east side of Tiverton where there is also the Parkway railway station where journey times to London/Paddington are approximately 2 hours in distance. To the west of Barnstaple about 5 miles is the coastal village of Instow with its beach and sailing whilst on the northern side of the River Taw estuary, beaches on the dramatic North Devon coastline at Saunton, Croyde, Putsborough and Woolacombe with their associated facilities and 2 championship golf courses.
Entrance Hall (3.50m x 3.00m (11'5" x 9'10"))
Living Room (5.00m x 5.00m (16'4" x 16'4"))
Dining Room (4.50m x 3.00m (14'9" x 9'10"))
Kitchen (3.5m x 4.00m (11'5" x 13'1"))
Sun Room (3.50m x 4.00m (11'5" x 13'1"))
Downstairs Wc (2.00m x 1.50m (6'6" x 4'11"))
Landing (3.50m x 3.00m (11'5" x 9'10"))
Master Bedroom (4.00m x 3.50m (13'1" x 11'5"))
En Suite Shower Room (2.50m x 2.00m (8'2" x 6'6"))
Bedroom 2 (3.50m x 4.50m (11'5" x 14'9"))
Bedroom 3 (3.00m x 3.50m (9'10" x 11'5"))
Bedroom 4 (2.50m x 3.00m (8'2" x 9'10"))
Family Bathroom (2.50m x 2.00m (8'2" x 6'6"))
Annexe Downstairs (4.00m x 4.50m (13'1" x 14'9"))
Annexe Bedroom
En Suite Shower Room
As you approach this charming property, you are greeted by a spacious driveway, accommodating up to five vehicles with ease. Stepping off the driveway, you find yourself on the upper lawn, a well-maintained green space that offers a welcoming introduction to the cottage.
A stone-laid path guides you from the upper lawn to the inviting patio area. This outdoor space is thoughtfully designed for relaxation and entertainment, featuring a hot tub sheltered by a wooden canopy, ensuring comfort in any weather. Adjacent to the hot tub, a designated BBQ area and a large table with chairs provide the perfect setting for al fresco dining and gatherings with family and friends.
From the patio, steps lead down to the charming front courtyard, completing the enchanting exterior of this Grade II listed cottage. Every aspect of the outdoor area is designed to enhance your enjoyment of the beautiful surroundings and provide a serene retreat in the picturesque village of Bishops Tawton.
Property info
For more information about this property, please contact
Phillips Smith Dunn, EX31 on +44 1271 618966 * (local rate)
Disclaimer
Property descriptions and related information displayed on this page, with the exclusion of Running Costs data, are marketing materials provided by Phillips Smith Dunn, and do not constitute property particulars. Please contact Phillips Smith Dunn for full details and further information. The Running Costs data displayed on this page are provided by PrimeLocation to give an indication of potential running costs based on various data sources. PrimeLocation does not warrant or accept any responsibility for the accuracy or completeness of the property descriptions, related information or Running Costs data provided here.























































.png)
