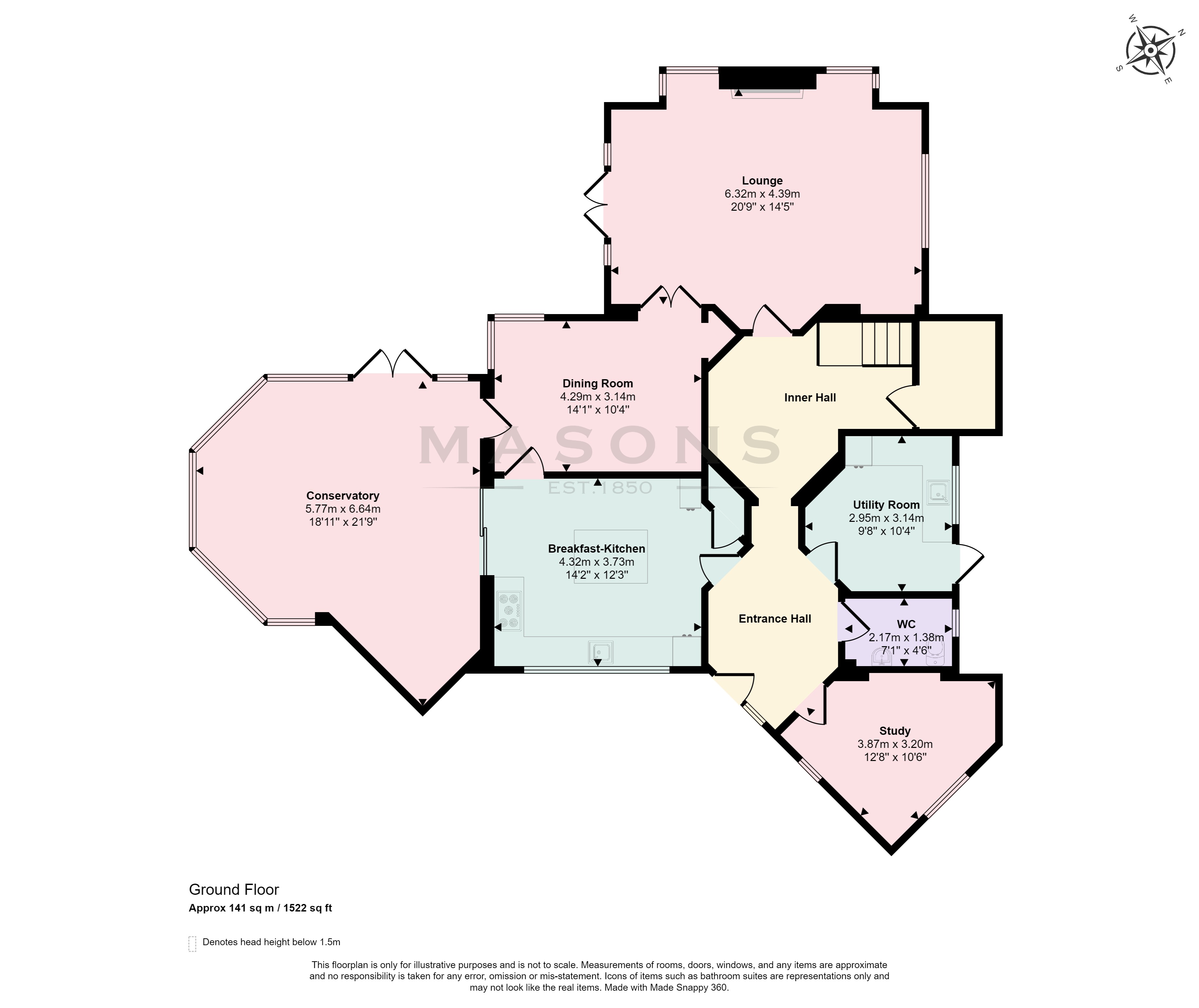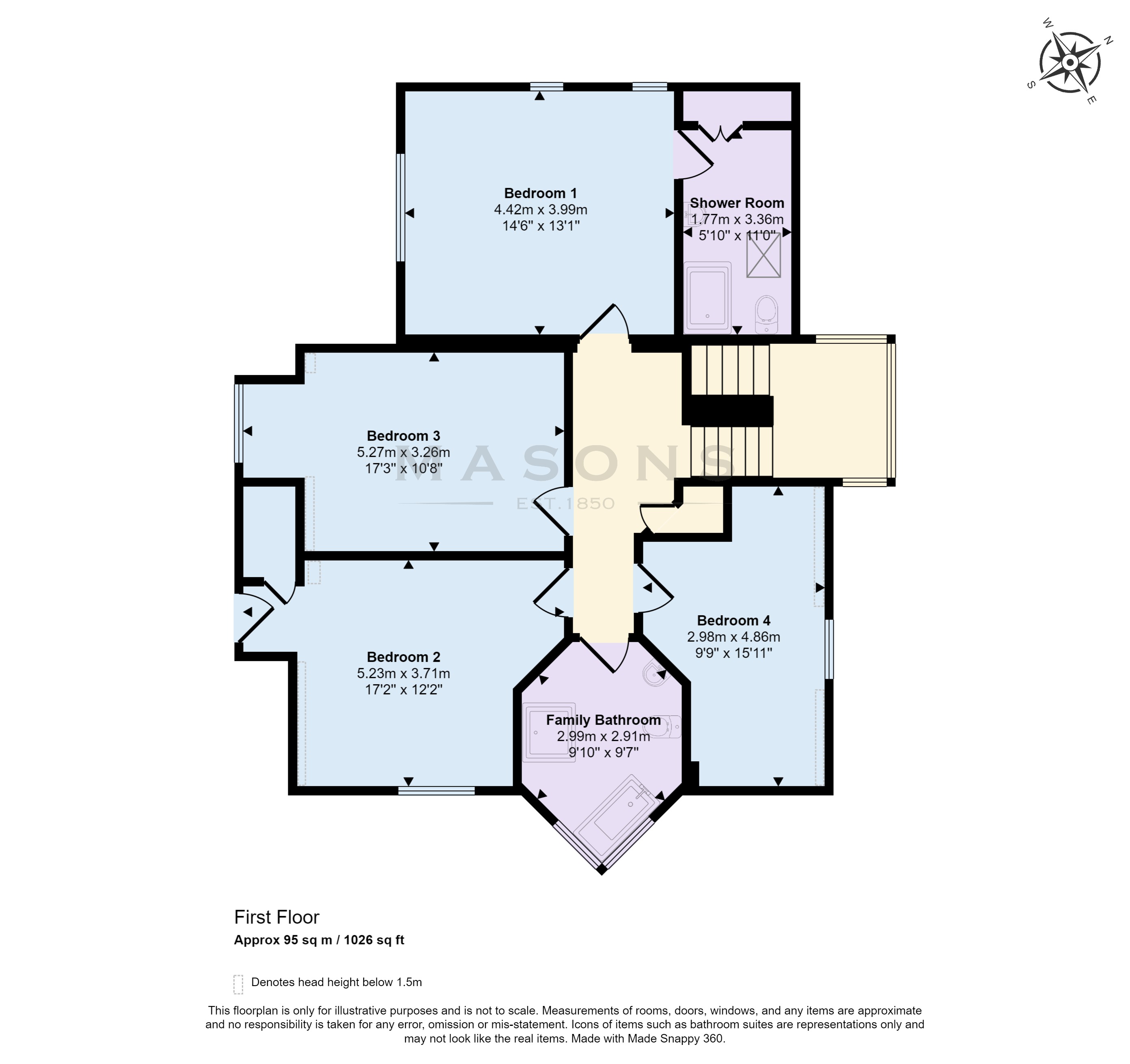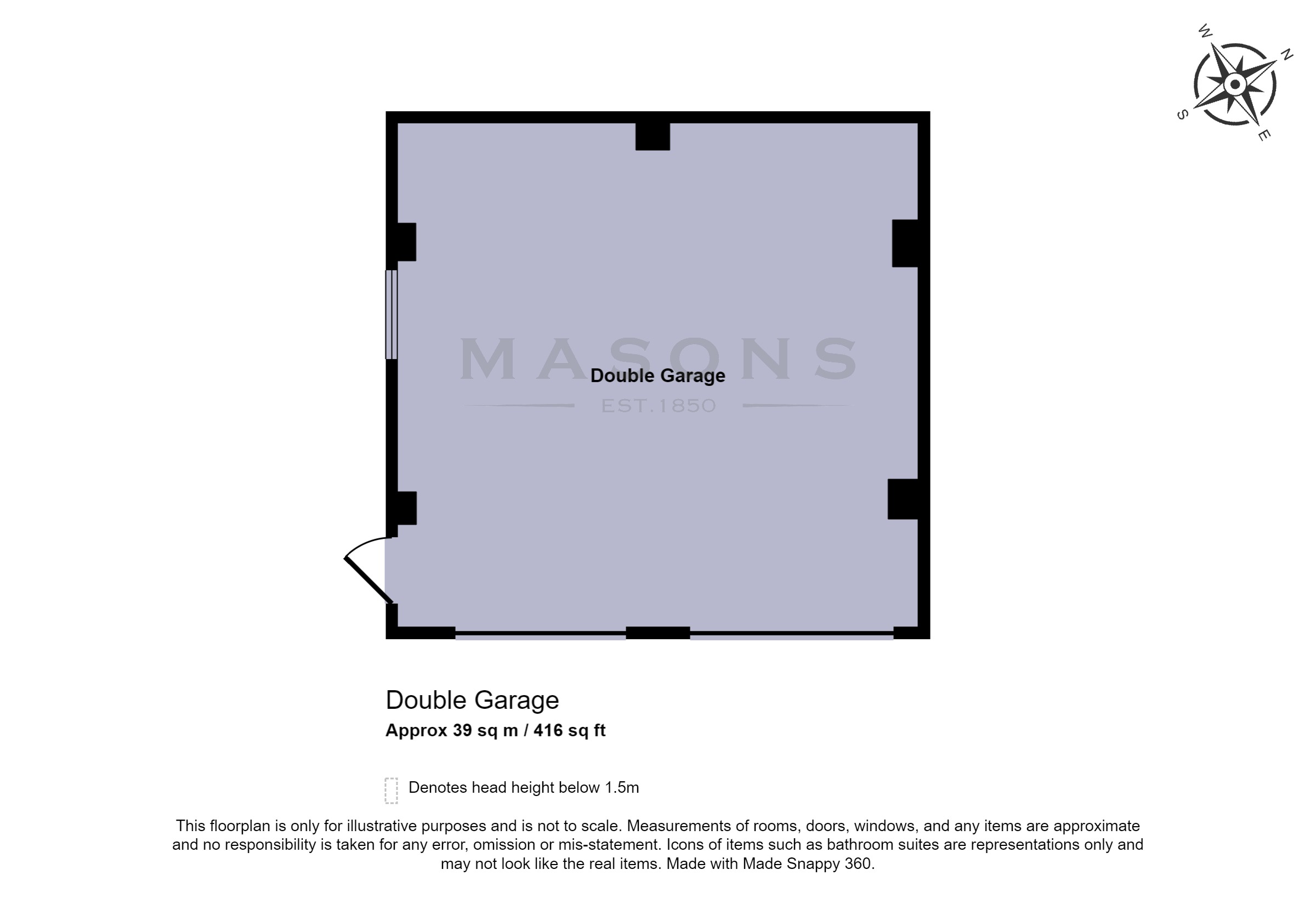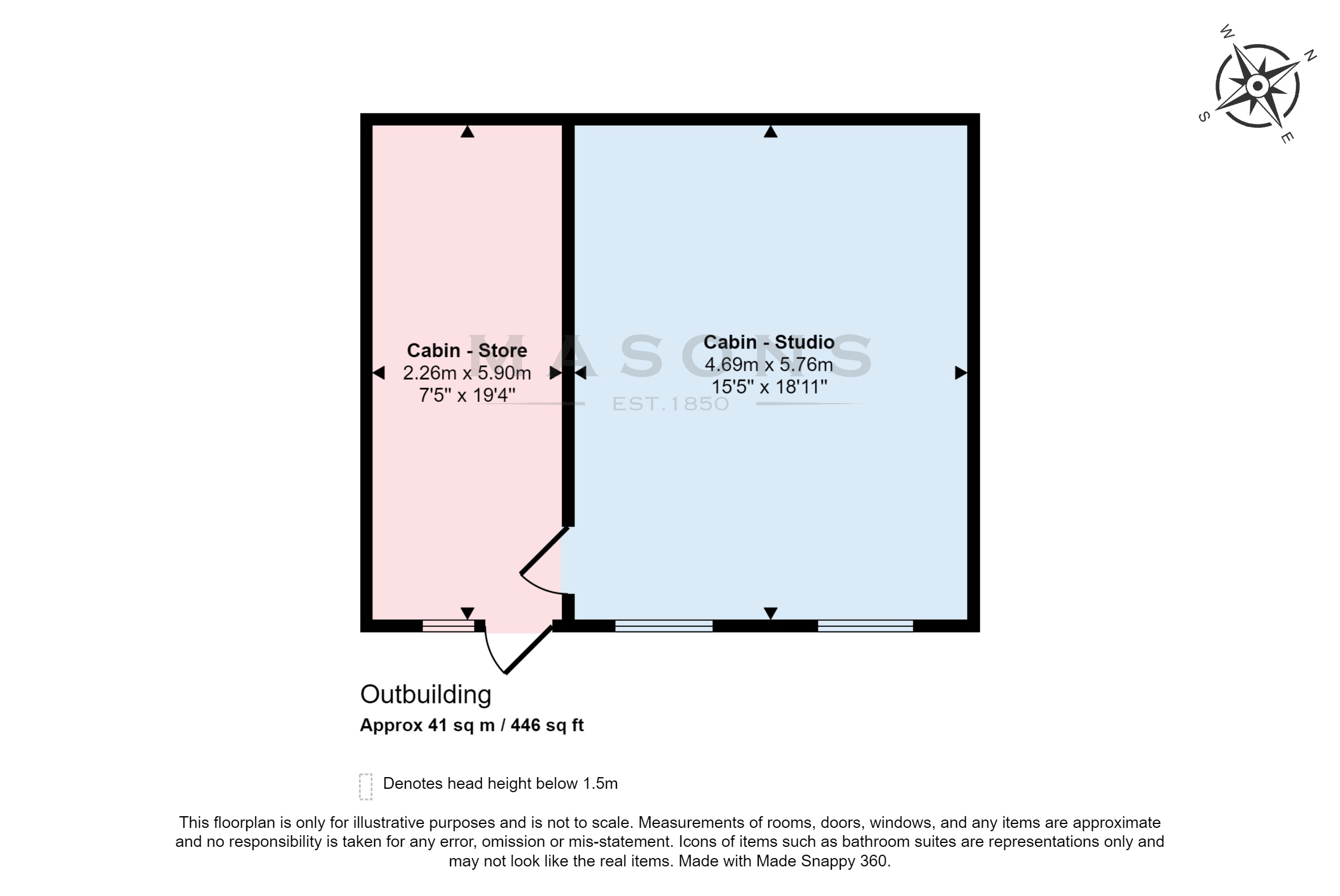Detached house for sale in Newbridge Lane, Covenham St. Mary, Louth LN11
* Calls to this number will be recorded for quality, compliance and training purposes.
Property features
- Highly individual detached rural home
- Special architectural design
- Secluded landscaped gardens - plot around 0.75 acre (sts)
- Double garage and timber cabin/studio
- 4 double bedrooms, ensuite shower room
- Family bathroom with bath and shower cubicle
- Lounge with beams and fireplace
- Beamed dining room, large conservatory adjacent
- Fitted breakfast-kitchen, utility, study and halls
- Oil CH system, dg windows
Property description
A highly individual detached rural home with a unique personality, positioned in secluded, tree-lined gardens of around 0.75 of an acre (sts) with spacious courtyard driveway, double garage and a garden cabin providing a workshop/studio and store. A house of special architectural design providing accommodation full of interest and charm to include four double bedrooms, modern bathroom and ensuite shower room, study, two reception rooms, large, impressive conservatory and fitted breakfast-kitchen. See PDF brochure for full details.
A highly individual detached rural home with a unique personality, positioned in secluded, tree-lined gardens of around 0.75 of an acre (sts) with spacious courtyard driveway, double garage and a garden cabin providing a workshop/studio and store. A house of special architectural design providing accommodation full of interest and charm to include four double bedrooms, modern bathroom and ensuite shower room, study, two reception rooms, large, impressive conservatory and fitted breakfast-kitchen.
Directions
From Louth, take the A16 road north and after leaving the town, carry straight on at the two roundabouts and then pass three turnings to the right. Upon approaching Utterby village, take the right turn along Ings Lane towards Covenham. Follow the lane to the eventual t-junction on the sharp bend and bear left here, then follow the lane into Covenham village. After passing the right turning towards Yarburgh, carry on around the left and right bends and then at the next sharp left bend, turn right along Newbridge Lane. Churchfield House is the first property on the left and has a gated and pillared entrance into the courtyard driveway.
About the property..... Churchfield House is understood to date back to the late 1980s and has brick-faced cavity walls beneath a principal pitched timber roof structure covered in clay pantiles. The double garage is also constructed in brick beneath a pantiled roof and this is linked to the house by an attractive walled verandah pathway with a contrasting slate roof. The house is of special architectural design with many unique and interesting features, creating accommodation full of personality and charm.
The first-floor windows have been replaced with uPVC-framed, double-glazed units whilst the ground floor windows are a combination of uPVC-framed double-glazed units and timber-framed, double-glazed units. Heating is by an oil-fired central heating system supplemented by an open grate to the feature fireplace in the lounge. The system includes underfloor heating with digital controls to the kitchen and conservatory. The ground floor interior doors have been renewed with modern shaker style doors finished in oak.
The property stands in a wonderful mature setting and has large, landscaped grounds with a good size timber-built cabin used for storage but which could be a studio or workshop. There is also a comprehensive range of polytunnels and a metal-framed greenhouse which will interest the keen gardener.
Accommodation (Approximate room dimensions are shown on the floor plans which are indicative of the room layout and not to specific scale)
Ground Floor The house is approached over the gravelled driveway and courtyard. The main front entrance into the property is set at an angle to the courtyard with slate veranda-porch on pillars and a painted, part-glazed (double-glazed) front door with full-height matching double-glazed side panel and lanterns to each side, opening into the entrance hall. The veranda extends to form a covered walkway and seating area with climbing wisteria and links the double garage to the house.
Entrance Hall An interesting reception area of good size enclosed by angled walls and doorways, together with an arched, walk-through passageway to the inner hall. Double radiator, slate-tiled floor and ceiling LED downlighters.
Cloakroom/WC White suite of Period style pedestal wash hand basin and low-level WC. Painted door to a base corner cupboard, timer-framed, double-glazed window with blind, two recessed ceiling lights and slate-tiled floor extending through from the hall. Part ceramic-tiled walls with a blue leaf design border.
Study Of interesting shape with one angled wall having a large, semi-recessed book/display shelf unit with moulded frame. Wood-panelled ceiling with three recessed directable lights, timber-framed, double-glazed window to two elevations, looking out onto the courtyard entrance and rear garden. Radiator and high-level twin consumer unit with MCBs.
Inner Hallway Full of character with angled walls including natural brick walls to each side of the staircase with pine spindle balustrade leading up to the first floor and a deep, angled lower step. A two-panel door gives access to a large understairs cupboard beneath the half-landing where the oil central heating boiler is located. Radiator, arched illuminated wall alcove, smoke alarm and three ceiling downlighters, together with a wall picture light. Natural light flows into the hallway from the large, glazed bay around the deep staircase half landing.
Lounge A cosy yet spacious reception room with a handsome wide, arched brick fireplace and chimney breast set into a glazed Inglenook bay with a heavy timber beam over and timber-framed, double-glazed windows set into the corners. The fireplace has a deep flagstone hearth, an open grate with metal canopy and wiring over for a wall-mounted TV. Rear uPVC double-glazed window with Roman blind and providing attractive views across the rear garden. Double-glazed, uPVC-framed French doors with matching side panels open onto the patio and provide views over the main garden towards the ornamental pond.
Wall alcove with picture light, spotlights to two of the four heavy ceiling beams, double and two single radiators and further beam over the angled doorway from the hall. Pine-framed, ten-pane French doors with bevelled panes open into the:
Dining Room An attractive room with oak floor, uPVC-framed corner window overlooking the patio and glazed internal door into the conservatory. Shaped wall alcove, three heavy beams to the ceiling, radiator and centre beam light, together with spotlights to the two other beams. Channelled wiring for a wall-mounted TV. Connecting door to the kitchen and views across the main garden.
Conservatory An exceptional garden room of very spacious proportions with a high, pitched polycarbonate roof radiating from the ridge. At the side, the roof extends down to form a V shape around a natural brick-walled recess which has a purlin beam and a miniature square window. There are four motorised skylight windows close to the ridge, operated by a wall switch and a combined three-branch spotlight and ventilation fan. UPVC double-glazed windows extend around the main area over natural brick walls and are fitted with rattan style blinds. Complementary double-glazed French doors open onto the patio adjacent. Limestone style ceramic-tiled floor extending through from the kitchen adjacent. The conservatory inner wall is in natural brick extending up to the roof with six wall spotlights to two fittings and a feature projecting balcony from bedroom 2 with a spindle balustrade. The conservatory has underfloor heating with a digital wall controller, together with a tall designer column radiator in white. Sliding glazed door with matching side panel to the:
Breakfast Kitchen An attractive and well-fitted modern kitchen with recently renewed appliances by Faulkners of Louth comprising an integrated refrigerator, Bosch dishwasher, a Blomburg double electric fan oven finished in black and glazed, incorporating the grill, and lpg five-ring hob and a Bosch stainless steel and curved glass cooker hood with downlighters over.
Attractive range of units painted in "grey-green linen" and having granite work surfaces over the base units and a central island unit. There are base cupboards, two drawer units, one of wide design and each having deep pan drawers, tall, curved corner cupboard unit and wall cabinets with up/downlighters to the corner of the room. Separate wall-mounted plate display rack. Further base units beneath the island and breakfast bar at one side.
Stainless steel one and a half bowl sink unit set into the granite work surface with chrome ornate mixer tap and retractable hose. Two timber double-glazed windows facing the courtyard entrance, three beams to the ceiling, ceiling downlighters and digital control for the kitchen underfloor heating. Natural brick feature walls over a painted dado panelling to one side, ceramic-tiled floor and angled door to a deep, built-in larder cupboard with shelving and light.
Utility Room With a range of built-in units in cream with contrasting wooden doorknobs. There are base and wall cupboards with deep hardwood work surfaces and a white inset Belfast sink unit with chrome mixer tap. Tall unit housing an integrated fridge/freezer. Space with plumbing for washing machine and space for tumble dryer. Ceramic-tiled floor, four ceiling spotlights to ceiling fitting, rear timber-framed, double-glazed window and part-glazed (double-glazed) uPVC door onto the rear garden. Double radiator and twin central heating programmers controlling the ground floor, first floor, hot water and underfloor systems.
First Floor The main staircase leads to the first floor via a deep half-landing which is set into a glazed surround overlooking the rear garden and forms an ideal seating area to enjoy the view.
There is a sloping ceiling over with purlin beam and the stairs lead up to a:
Landing with angled step to the master bedroom and a gallery where the balustrade extends around the stairwell. Four ceiling downlighters, smoke alarm and trap access to the upper roof void. Four-panel doors lead off from the landing to the bedrooms and family bathroom. A matching door leads to a recessed, deep airing cupboard containing the lagged hot water cylinder and fitted with immersion heater and linen shelves. Radiator and natural brick wall along the side of the staircase.
Bedroom 1 A lovely room with high vaulted ceiling, exposed collar and purlin beams, an inset, shaped dormer window overlooking the main garden and pond, two further windows of different size to the wall adjacent and all the windows are fitted with Roman or roller blinds.
Extensive range of wardrobes finished in white with part mirror doors to include five double wardrobes, six drawers adjacent and dressing surface over with spotlight above. Six spotlights to the collar beams, double radiator and white four-panel door to the:
En Suite Shower Room This room has been recently re-fitted in contemporary style with Karndean oak style flooring and has splash-boarded walls which continue around a good size glazed shower cubicle.
There is a remotely controlled Aqualisa thermostatic shower mixer unit in the cubicle with a drench head and handset on wall rail. A white suite is set into woodgrain-effect modern units comprising low-level WC with concealed cistern and dual-flush control and a wide, suspended rectangular sink unit with Vitra pillar lever tap and an LED back-lit mirror over. Part-sloping ceiling with skylight window, extractor fan and LED downlighter. Two designer ladder style radiators, one fitted with a summer heating electric element. Double doors to a recessed cupboard with shelving, drawer and power point with usb sockets.
Bedroom 2 An attractive double room with a built-in range of single and double wardrobes in white. A pine-framed glazed door with blind opens onto the projecting balcony with balustrade previously mentioned, and which overlooks the conservatory below. Part-sloping ceiling, window with blind overlooking the courtyard approach, radiator, ceiling downlighters and wiring for a wall-mounted TV.
Bedroom 3 An attractive double bedroom with dormer window having roller blind, ceiling downlighters and radiator. Built-in range of two double wardrobes in white with a complementary dressing table having seven drawers.
Bedroom 4 A double bedroom with shaped dormer window to the part-sloping ceiling and two recessed lights. Radiator and window facing the rear garden. Power supply for wall TV.
Family Bathroom Beautifully fitted and designed with angled walls, together with a shaped corner dormer window projecting onto the slate veranda and porch roof. White jacuzzi panelled bath with grips and twin chrome taps, low-level WC and pedestal wash hand basin.
Ceramic-tiled walls in white with inset, high-level border and feature tiles. LED mirror over the wash basin and shaver socket adjacent. Recently fitted splash-boarded and glazed shower cubicle with Aqualisa thermostatic mixer unit, handset and drench head. LED downlighters, curved, chrome ladder-style radiator/towel rail and vinyl oak-effect floor covering.
Outbuildings
Double Garage A good size with power points, strip lights, two up and over doors and part-boarded roof void with loft-ladder for storage purposes. Side pedestrian door from the veranda pathway.
The Cabin Positioned at the far end of the garden, this timber-built outbuilding has a pitched, mineral-felt roof and part-glazed (single-glazed) double doors opening into a Garden Store with power points, shelving and strip lighting and separated from the main area by a plaster-boarded partition with connecting door. The main part of this building is used for storage but could be a good-size Workshop/Studio and has three banks of spotlights to the ceiling, power points and a consumer unit set into a wall cabinet with MCBs. Wall shelf to the rear and trap access to the roof void. Two single-glazed windows facing the rear garden.
Outside The main entrance to the property from the lane has brick tile-capped pillars, a block-paved entrance bay and shaped, ledged, braced and framed double gates with ring latch. These open onto the spacious gravelled courtyard leading to the main entrance and creating a large parking and turning area for cars. From here there is access to the double garage and a parking space adjacent.
The courtyard is secluded and private with high mixed hedgerows to the lane, shrubbery and raised beds, a flower bed with exotic palms and mature trees including cherry and silver birch.
The angled garage and contrasting slate roofed, walled veranda which links this to the house form a most attractive and interesting elevation when approaching from the road and there are outside wall lanterns together with an external water tap.
A variety of climbing plants and brick walls screen the main garden with an inset, arched doorway through from the courtyard. The large main garden wraps around the house with main area laid to lawn and a mature backdrop of trees, shrubs and bushes, many flowering and evergreen shrubs, a large pond with established white and pink lilies set into a rockery surround and there is a stone-walled, crazy-paved patio up one side.
The conservatory projects into the garden with a large block-paved patio adjacent – an ideal area for flowerpots and tubs, hanging baskets and for patio furniture/barbecue, etc. To the rear of the lawn there is a flagstone pathway with retaining stone-effect wall retaining deep shrubbery beds over and this stretches across to an established weeping willow tree.
The garden then continues around the rear of the house as a further large lawn extending as far as the beck which winds around the border of the plot. The timber cabin is positioned in the corner of this rear garden with a metal fuel bunker adjacent and a concrete-paved hardstanding area to the side. To the rear, there is a lawned second driveway from a timber field gate on the lane which leads into the garden but is also subject to a right of way for the Lindsey Marsh Drainage Board to have access to maintain the pumping station located at the edge of the plot.
There is another large willow tree set into a conifer and buddleia bed within the rear garden, and there are further ornamental shrubs and bushes by a block-paved pathway from a veranda porch at the rear of the house which leads to the metal-framed greenhouse.
Attached to the greenhouse there is a poly greenhouse and adjacent there is a variety of further poly greenhouses and enclosures, ideal for vegetable and plant growing with two established silver birch trees over. A long metal-framed arched walkway has been positioned to form a lawned pathway for climbing plants to be trained over.
The garden outbuildings have a synthetic grass pathway leading to a further enclosed garden which would make an ideal sheltered vegetable plot to the rear of the garage.
Close to the rear veranda porch there is a block-paved area which is used for storage of wheelie bins and a large, wide ledged and braced arched door leads through the veranda walkway to the courtyard at the front. The lpg and oil storage tanks are positioned adjacent to this area at the rear of the garage.
Location The house is positioned in a mature village setting adjacent to the church of St. Mary with gardens enjoying a backdrop of mature trees and banked down to a small beck along one side. The popular rural village of Covenham is separated into two areas corresponding to the Grade II Listed churches of St. Bartholomew and St. Mary, the latter located to the south and all set in an area of attractive countryside just to the east of the Lincolnshire Wolds.
The village is positioned away from the A16 road though within easy reach and thereby ideal for commuting to the market town of Louth, approximately five miles to the south, or the large business centre of Grimsby which is about 11 miles to the north. The Humberside Airport is approximately 22 miles away. To the north of the village is the Covenham Reservoir which appeals to walkers and provides a venue for sailing and other water sports.
Louth is a bustling market town with a range of individual shops, three markets each week and secondary schools/academies, each with specialist status to include the King Edward VI grammar school. The town has a golf course, cinema, theatre, many clubs and societies, attractive parks, a recently completed sports and swimming complex and the Kenwick Park leisure centre on the outskirts. There are many restaurants, cafes and bars and an interesting Conservation Area.
Viewing Strictly by prior appointment through the selling agent.
General Information The particulars of this property are intended to give a fair and substantially correct overall description for the guidance of intending purchasers. No responsibility is to be assumed for individual items. No appliances have been tested. Fixtures, fittings, carpets and curtains are excluded unless otherwise stated. Plans/Maps are not to specific scale, are based on information supplied and subject to verification by a solicitor at sale stage. We are advised that the property is connected to mains electricity, water and drainage but no utility searches have been carried out to confirm at this stage. The property is in Council Tax band G.
Property info




For more information about this property, please contact
Masons Sales & Lettings, LN11 on +44 1507 736023 * (local rate)
Disclaimer
Property descriptions and related information displayed on this page, with the exclusion of Running Costs data, are marketing materials provided by Masons Sales & Lettings, and do not constitute property particulars. Please contact Masons Sales & Lettings for full details and further information. The Running Costs data displayed on this page are provided by PrimeLocation to give an indication of potential running costs based on various data sources. PrimeLocation does not warrant or accept any responsibility for the accuracy or completeness of the property descriptions, related information or Running Costs data provided here.

















































.png)

