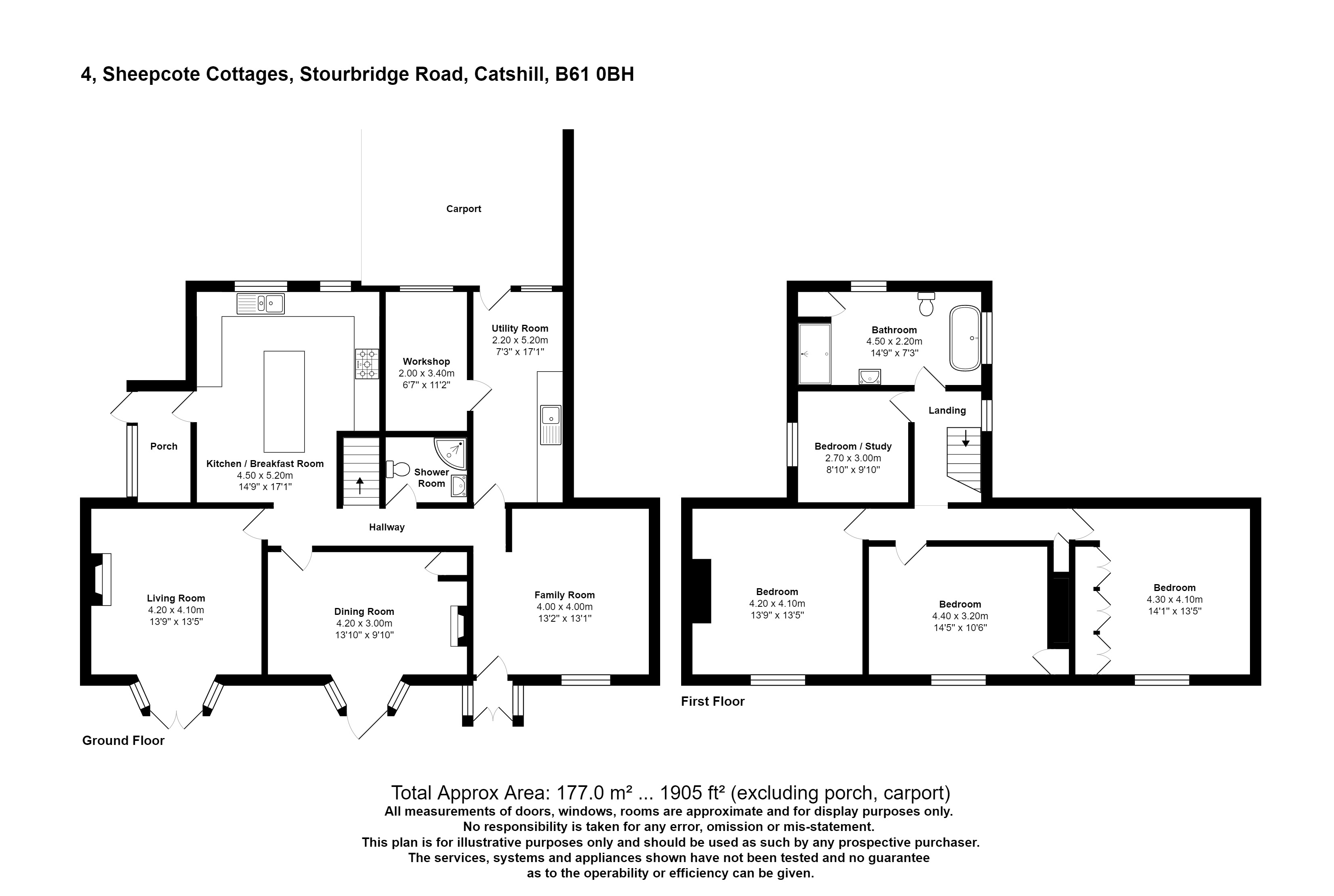Detached house for sale in Sheepcote Cottages, Sheepcote Grange, Bromsgrove, Worcestershire B61
* Calls to this number will be recorded for quality, compliance and training purposes.
Property features
- Four Bedrooms
- Entrance Porch
- Kitchen Diner
- Living Room
- Dining Room
- Sitting Room
- Utility Room
- Shower Room
- Bathroom
Property description
A well-presented four bedroom period home situated in this popular part of Bromsgrove close to the town centre which offers excellent access to a great range of local amenities. The property offers spacious accommodation of approximately 2000 sq. Ft and which comprises of three reception rooms, good sized kitchen diner, utility room, store room and downstairs shower room to the first floor is four good sized bedrooms and a family bathroom. Outside there is ample off road parking and gardens. EPC: D.
Location
The property is conveniently located within a short distance to the town centre of Bromsgrove offering a range of eateries, supermarkets as well as doctors, dentists, health centre, professional services and a new leisure complex. In addition, there are first, middle, and high schools and easy access to the motorway network (M5 and M42).
Summary
*The property is approached via a gravelled driveway to the side of the property which provides ample off road parking, access to a gate leading into the garden and an entrance door that leads into
*Entrance Porch with further door through to
*Kitchen which benefits from a great range of fitted units with a large central island and breakfast bar, with quartz work surfaces, inset double Belfast style sink, space for range style cooker, integrated dishwasher and space for an American Style Fridge Freezer, two double glazed windows to the rear and door to
*Inner hallway with stairs rising to the first floor and doors to
*Living Room with feature fireplace and inset log burning stove, double glazed French doors to the garden.
*Dining Room with a beautiful inglenook fireplace, log burning stove and double glazed French doors to the garden.
*Sitting Room with double glazed window overlooking the garden and door to a rear porch with French Doors out onto the garden.
*Shower Room which has been recently refitted to comprise of a corner shower cubicle, vanity unit with wash hand basin and low level wc and complimentary tiling to the walls.
*First floor landing which has doors radiating off to
*Bedroom One with double glazed window overlooking the garden and fitted wardrobes.
*Bedroom Two with double glazed window overlooking the garden.
*Bedroom Three with double glazed window overlooking the garden and built in wardrobe.
*Bedroom Four with double glazed window to the side.
*Bathroom with a fitted suite to comprise of roll top bath, vanity unit with inset wash hand basin, low level wc, shower cubicle, heated towel rail and complimentary tiling to the walls and floor.
*Rear Garden with a pleasant south easterly aspect, patio area and good sized lawn beyond.
Agents note
*The agent understands the tenure to be freehold.
*Council tax band: E.<br /><br />
Property info
For more information about this property, please contact
Robert Oulsnam & Co, B61 on +44 1527 549428 * (local rate)
Disclaimer
Property descriptions and related information displayed on this page, with the exclusion of Running Costs data, are marketing materials provided by Robert Oulsnam & Co, and do not constitute property particulars. Please contact Robert Oulsnam & Co for full details and further information. The Running Costs data displayed on this page are provided by PrimeLocation to give an indication of potential running costs based on various data sources. PrimeLocation does not warrant or accept any responsibility for the accuracy or completeness of the property descriptions, related information or Running Costs data provided here.








































.png)


