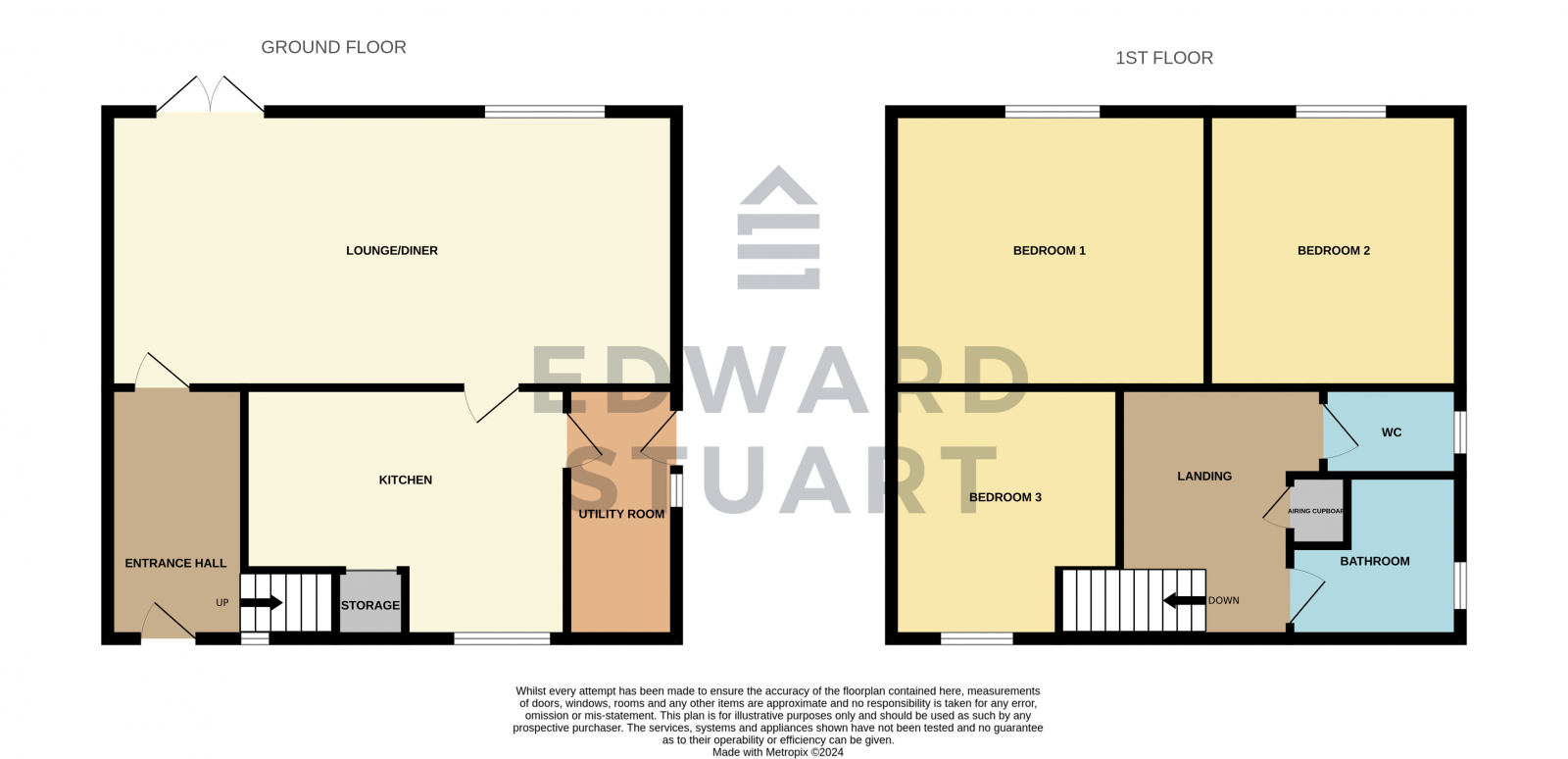Semi-detached house for sale in Western Avenue, Dogsthorpe, Peterborough PE1
* Calls to this number will be recorded for quality, compliance and training purposes.
Property features
- No Chain
- Close To Local Amenities
- No Chain
- Driveway
- Lounge/Diner
Property description
Situated in the sought-after area of Dogsthorpe, this attractive three-bedroom semi-detached home is being offered to the market with no onward chain.
Upon entering the property, you are greeted by a spacious entrance hall that leads through to a bright and airy lounge/diner, perfect for relaxing or entertaining guests. The kitchen is well-equipped and there is also a handy utility room for added convenience.
Upstairs, you will find three generously sized bedrooms, offering ample space for a growing family or those needing extra room for guests. The family bathroom is well-appointed with a bath, shower, wash hand basin, and seperate WC.
Outside, the property boasts driveway parking, ensuring there is always space for your vehicles. The rear garden is enclosed, providing privacy and a safe area for children or pets to play.
Overall, this property offers excellent space both internally and externally, making it an ideal home for those looking to settle down in a well-connected and popular location. Viewing is highly recommended to fully appreciate all that this home has to offer.
Property additional info
Entrance Hall:
Stairs to first floor, Door to lounge, radiator.
Lounge/Diner: 6.73m x 2.84m (22' 1" x 9' 4")
UPVC double glazedn window, french doors to the garden, radiator, door to kitchen.
Kitchen: 3.35m x 2.79m (11' x 9' 2")
UPVC double glazed window, pantry, radiator, door to utility
Utility: 2.79m x 1.50m (9' 2" x 4' 11")
UPVC double glazed window, door to side of the home.
Landing:
Doors to all rooms,
Bedroom 1: 3.84m x 3.51m (12' 7" x 11' 6")
UPVC double glazed window, radiator
Bedroom 2: 3.51m x 2.74m (11' 6" x 9' )
UPVC double glazed window, radiator
Bedroom 3: 2.92m x 2.69m (9' 7" x 8' 10")
UPVC double glazed window, radiator
Family Bathroom: 2.24m x 1.17m (7' 4" x 3' 10")
UPVC opaque double glazed window, radiator panelled bath with shower over, hand wash basin.
WC:
UPVC opaque double glazed window, WC
Outside:
Outside, the property boasts driveway parking, ensuring there is always space for your vehicles. The rear garden is enclosed, providing privacy and a safe area for children or pets to play.
Property info
For more information about this property, please contact
Edward Stuart Estate Agents, PE1 on +44 1733 850726 * (local rate)
Disclaimer
Property descriptions and related information displayed on this page, with the exclusion of Running Costs data, are marketing materials provided by Edward Stuart Estate Agents, and do not constitute property particulars. Please contact Edward Stuart Estate Agents for full details and further information. The Running Costs data displayed on this page are provided by PrimeLocation to give an indication of potential running costs based on various data sources. PrimeLocation does not warrant or accept any responsibility for the accuracy or completeness of the property descriptions, related information or Running Costs data provided here.


























.png)
