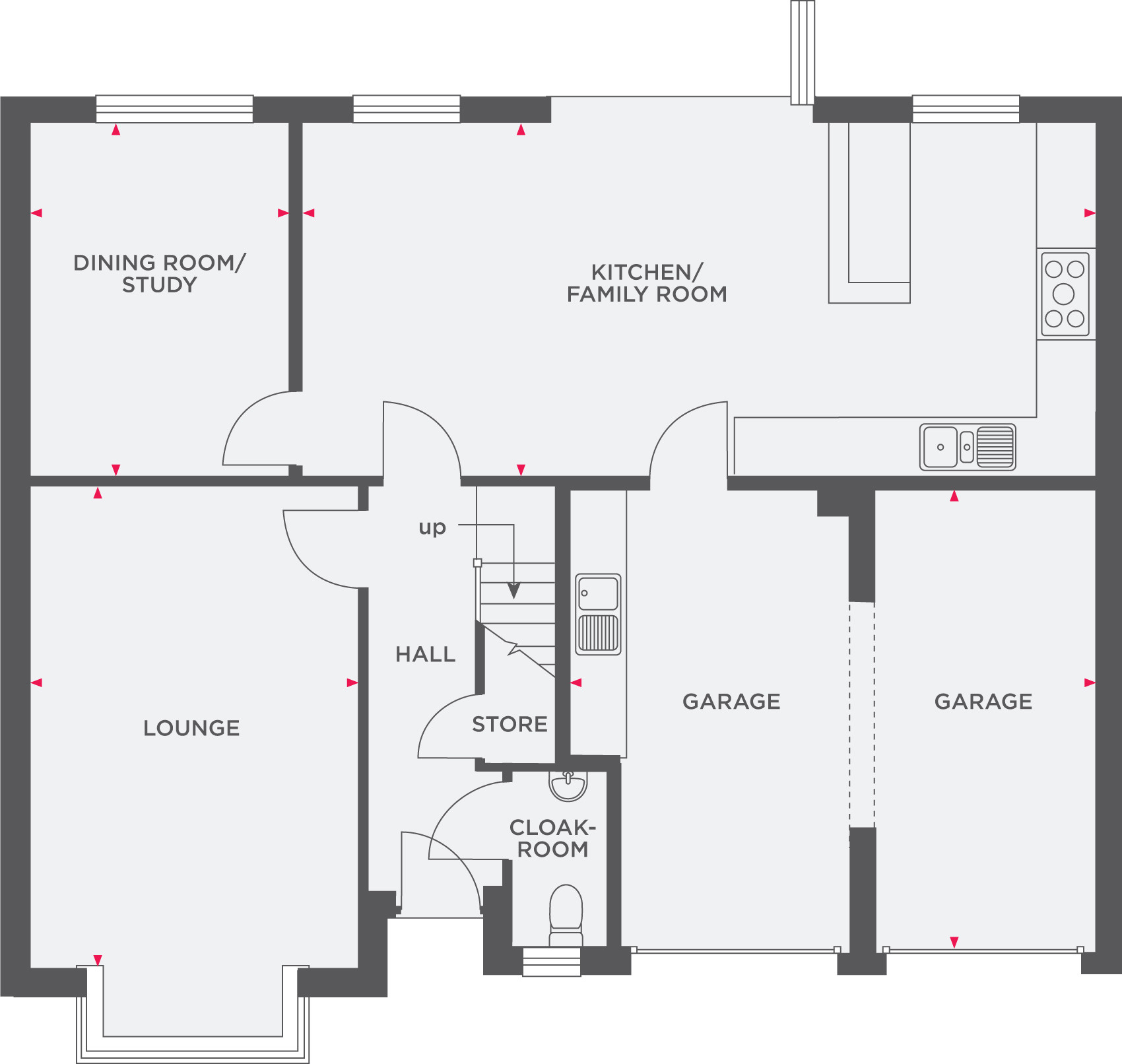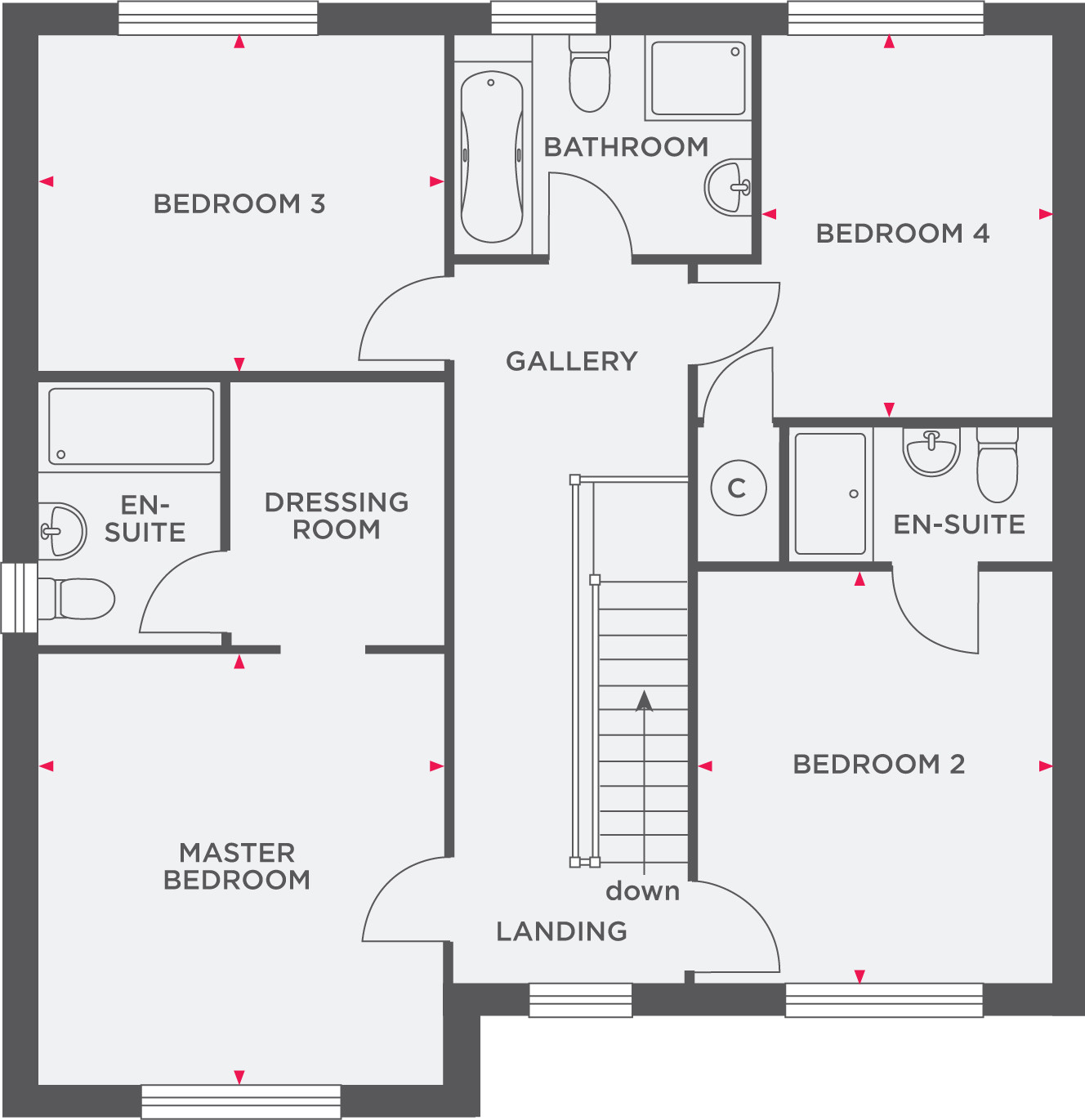Detached house for sale in Plot 400, The Eton, Sandy Lane, Cottam, Preston PR4
* Calls to this number will be recorded for quality, compliance and training purposes.
Property description
The Eton at The Paddocks
4 bedrooms
2 bathrooms
Key features
4 bedrooms
Luxury Fitted Kitchen/Diner with a Choice of Finishes
2 Ensuite bathrooms
Dressing room from master bedroom
Bifold doors to rear garden
Choice of Porcelanosa tiles in bathroom/en-suites
Bay window from lounge
Double Integral garage
10 year NHBC warranty
2 year builders warranty
The Eton is an impressive four bedroom home providing excellent space for flexible family living. Featuring large open plan living spaces, the downstairs includes a fabulous kitchen/family room, large lounge, study, dining room and cloakroom to ground floor level. The layout also features bifold doors from the kitchen and dining room areas to the rear garden, providing plenty of light.
The first floor features a master bedroom benefitting from an en-suite and dressing room. There is also an additional en-suite to the second bedroom. Two further generously sized bedrooms and family bathroom complete the layout of this stylish and spacious family home.
The Eton also includes a double integral garage.
Ground Floor
Lounge- 3610 x 5290 (11-10" x 17-4")
Kitchen/Family Room- 8740 x 3795 max (288" x 12-5" max)
Dining Room/Study- 2859 x 3795 max (9-4-- x 12-5")
First Floor
Master Bedroom- 3610 x 3813 (11-10-- x 12-6--)
Bedroom 2- 3043 x 3640 (9-11" x 11-11--)
Bedroom 3- 3577 x 2922 (11-8" x 9-7--)
Bedroom 4- 2515 x 3310 max (8-3" x 10-10")
The Paddocks | Lancashire
The Paddocks is an exclusive new development from Wainhomes situated in the semi-rural location of Higher Bartle, offering a stunning collection of 2,3,4 & 5 bedroom freehold family homes, all built to a high specification, located just three miles from the centre of Preston.
You can be sure your home at The Paddocks is being built to the highest level of quality and craftsmanship. The Wainhomes Site Management Team have once again won numerous awards during the last 12 months, including the prestigious NHBC Health & Safety National Award to go alongside a Commended Best Site Award and a Pride in the Job Quality Award. This follows on from the many awards the team has won in previous years.
All new homes will be fitted with the latest in energy saving solar power technology. Harnessing energy from natural light the solar panels provide electricity with low carbon emissions, saving householders money on energy bills.
The Surrounding Area
The Paddocks is located in Higher Bartle, just a stones throw from Cottam. Located two miles from the town of Fulwood and four miles from the city of Preston, Higher Bartle is a semi-rural location with plenty of green space and walking routes on the doorstep.
Located just 3.7 miles from the Royal Preston Hospital The Paddocks is ideal for those working in the nhs and medical professions, as well as commuters with the M55/M6 interchange just 3.8 miles away. There is also a new East West link road adjacent to The Paddocks which makes commuting even easier.
The nearest railway station at Preston is on the West Coast Mainline, with regular services to London, Glasgow and Edinburgh.
Cottam Primary School and Ashbridge Nursery are both within a short walk and Broughton High School, rated outstanding by Ofsted, is 2.8 miles away.
The location benefits from plenty of family things to do from Ribble Steam Railway, go-karting, Odeon cinema and the Lancashire Infantry Museum to a trampoline park, Bartle Hall, Brockholes and Hills and Hollows nature reserve - you wont run out of ways to keep busy!
Disclaimer:These particulars, whilst believed to be correct, do not form any part of an offer or contract. Intending purchasers should not rely on them as statements or representation of fact. No person in this firm's employment has the authority to make or give any representation or warranty in respect of the property. All measurements quoted are approximate. Although these particulars are thought to be materially correct their accuracy cannot be guaranteed and they do not form part of any contract.
Disclaimer
Please note: As the properties at this development are new build, the images shown are typical Show Home photography or CGI's for illustrative purposes only and not necessarily the advertised property. Furthermore, internal photography may show an upgraded specification. Please ask the Sales Advisor for details.
For more information about this property, please contact
Dewhurst Homes, PR2 on +44 1772 298246 * (local rate)
Disclaimer
Property descriptions and related information displayed on this page, with the exclusion of Running Costs data, are marketing materials provided by Dewhurst Homes, and do not constitute property particulars. Please contact Dewhurst Homes for full details and further information. The Running Costs data displayed on this page are provided by PrimeLocation to give an indication of potential running costs based on various data sources. PrimeLocation does not warrant or accept any responsibility for the accuracy or completeness of the property descriptions, related information or Running Costs data provided here.































.png)
