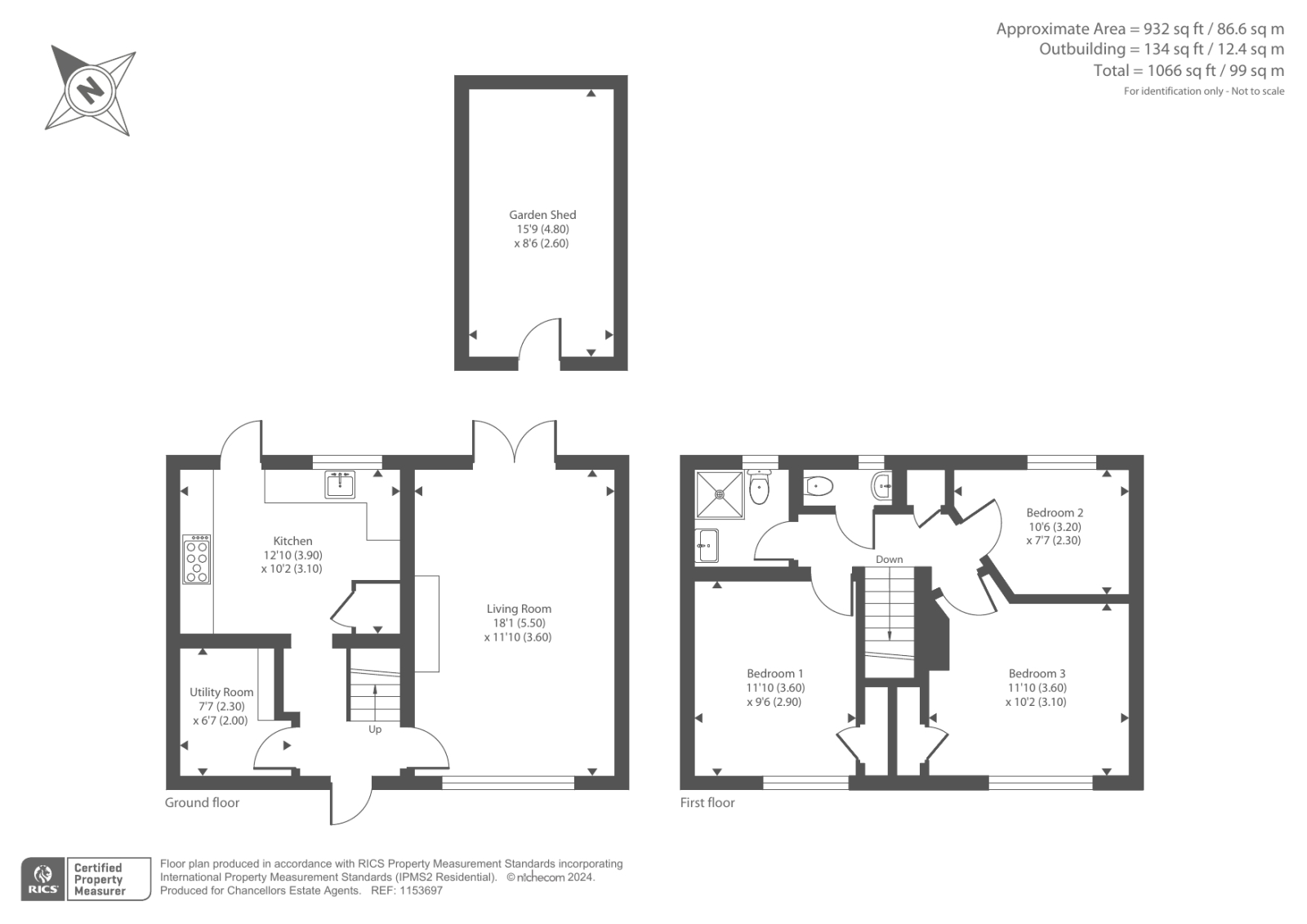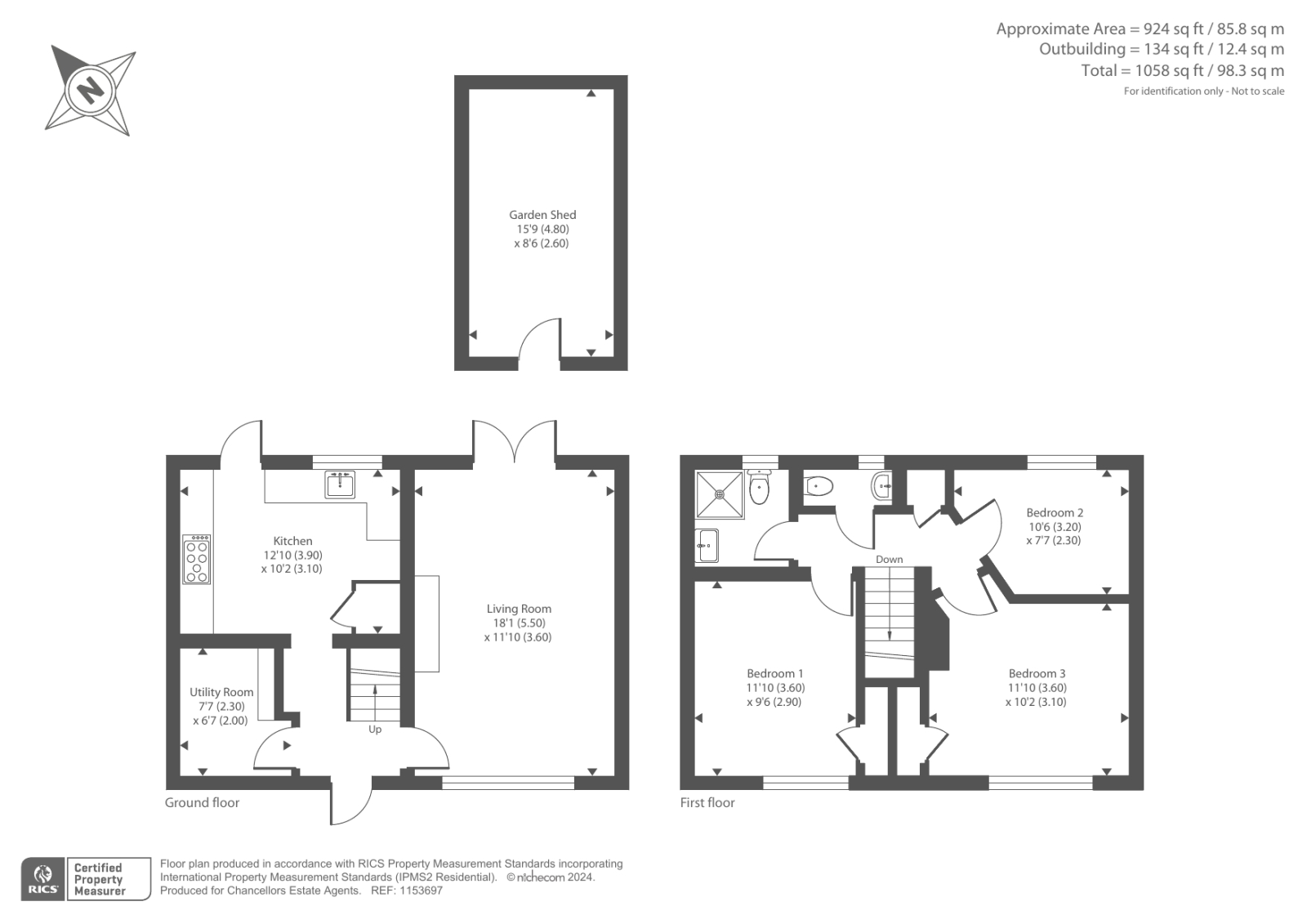Semi-detached house for sale in Grendon Underwood, Buckinghamshire HP18
* Calls to this number will be recorded for quality, compliance and training purposes.
Property features
- Driveway Parking
- Three Bedrooms
- Village Location
- Easy Access To A41/M40
- Ample Rear Garden
Property description
Property Description
Presenting this three bedroom property in the sought after village location of Grendon Underwood. This family home features ample bedrooms, a separate kitchen and utility, a living room and private rear garden. Maintained to a turn key standard, viewing is highly.
Property Details
As you enter the property you are greeted by a spacious hallway, off to the left you will find a practical utility with ample storage. The hallway leads to the kitchen with modern cabinetry and built in appliances, being at the heart of this home the space also features a generous dining table.
The separate lounge spans the whole length of the property making it the perfect social space, an additional feature are the french doors that lead out onto the patio bringing in plenty of light.
The main bedroom is suitable for a king size bed and storage. The second and third bedrooms are also of good size for both living and storage. You will find the family bathroom has modern tiling and is generously sized and the additional WC on this floor is extremely practical.
External features of this property include driveway parking for multiple cars and a mature private rear garden with a landscaped patio and practical out building. Additionally the property benefits from a separate garage on the estate.
Located in Grendon Underwood, this idyllic village setting benefits from local amenities and is an area of outstanding school catchment.
Video Viewings:
If proceeding without a physical viewing please note that you must make all necessary additional investigations to satisfy yourself that all requirements you have of the property will be met. Video content and other marketing materials shown are believed to fairly represent the property at the time they were created.
Property reference 5489373
Property info
For more information about this property, please contact
Chancellors - Thame Sales, OX9 on +44 1865 680417 * (local rate)
Disclaimer
Property descriptions and related information displayed on this page, with the exclusion of Running Costs data, are marketing materials provided by Chancellors - Thame Sales, and do not constitute property particulars. Please contact Chancellors - Thame Sales for full details and further information. The Running Costs data displayed on this page are provided by PrimeLocation to give an indication of potential running costs based on various data sources. PrimeLocation does not warrant or accept any responsibility for the accuracy or completeness of the property descriptions, related information or Running Costs data provided here.
























.png)

