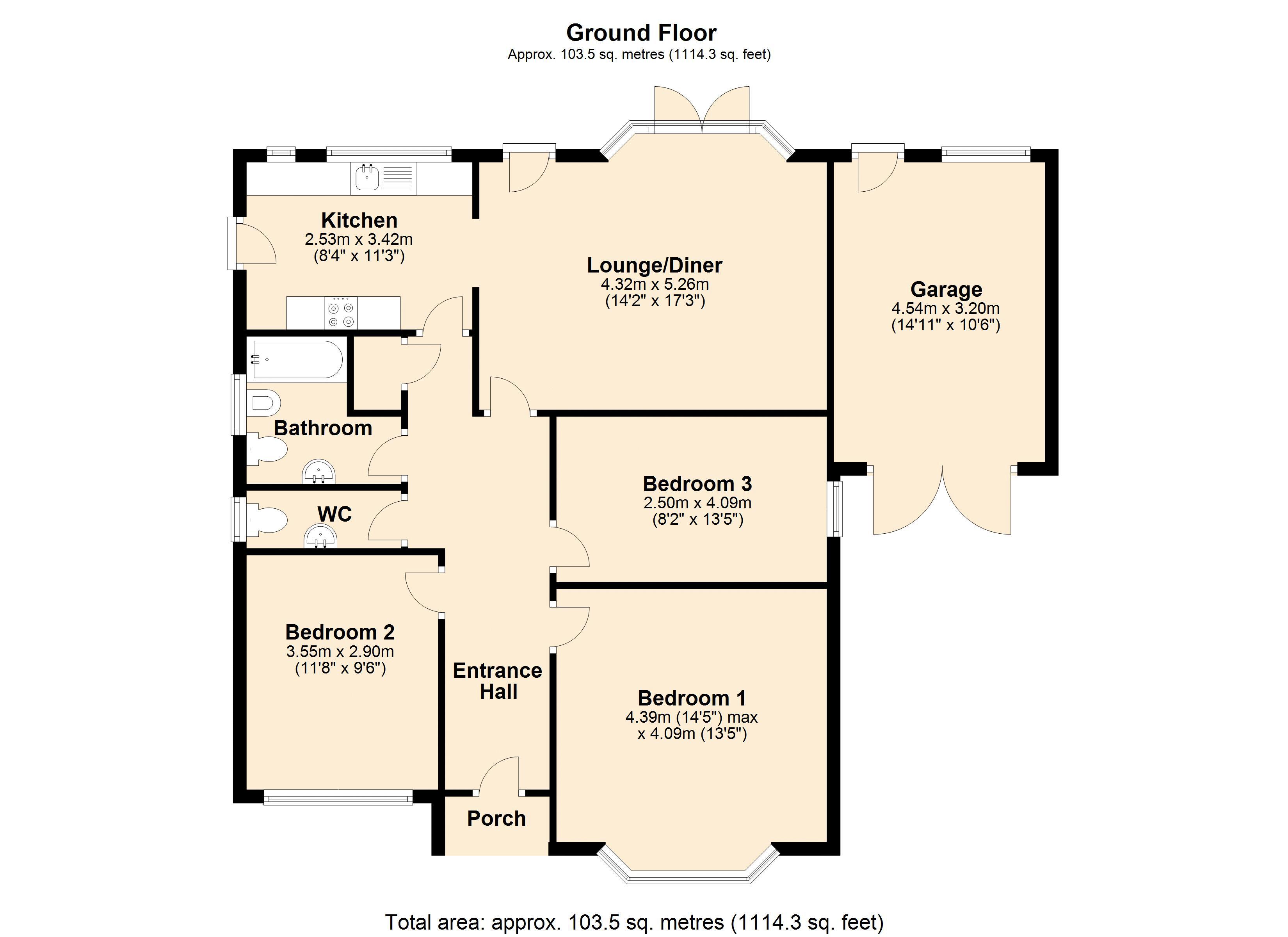Bungalow for sale in Woodridings Avenue, Pinner HA5
Just added* Calls to this number will be recorded for quality, compliance and training purposes.
Property features
- Three Bedrooms
- Spacious Lounge/Diner
- Bathroom & separate wc
- Fitted Kitchen
- Garage via own drive
- Garden overlooking fields
- No Upper Chain
- Refurbishment required
Property description
No upper chainA Three Bedroom Detached Bungalow located in a delightful position with superb views over greenbelt farmland, yet only a few minutes away from high street shops, fine dining restaurants, sought after schools, bus routes and station. This is a property which could be transformed into a stylish family home with the possibility to extend via garage and rear. (stpp) Comprising entrance hall, lounge overlooking garden, fitted kitchen, three bedrooms, bathroom and separate wc. There is a garage with parking via own drive and an additional section of garden currently rented via the council. The property is in need of full refurbishment.
Porch
Entrance Hall
Storage cupboard and loft access.
Bedroom One (14' 5'' x 13' 5'' (4.39m x 4.09m))
Double glazed bay window to front.
Bedroom Two (11' 8'' x 9' 6'' (3.55m x 2.89m))
Double glazed window to front.
Bedroom Three (13' 5'' x 8' 2'' (4.09m x 2.49m))
Double glazed window to side.
Bathroom
Panelled bath with hand shower attachment, pedestal wash hand basin, bidet and low-level WC. Part tiled walls, heated towel rail and obscure double glazed window to side.
Separate WC
Obscure double glazed window to side, vanity wash hand basin, part tiled walls and low-level WC.
Lounge/Diner (17' 3'' x 14' 2'' (5.25m x 4.31m) into bay.)
Double glazed bay windows with double doors to garden. Feature stone fireplace with electric fire, opening to:
Kitchen (11' 3'' x 8' 4'' (3.43m x 2.54m))
Double glazed windows to rear and door to side. Fitted wall and base units with inset sink, electric oven and gas hob. Space for fridge/freezer and plumbing for washing machine.
Garage
Attached garage with double glazed window and door to rear, gas and electric meters, power and light, double doors to front with own drive.
Garden
Potential to be a lovely place to relax with views over farmland. An additional section can be rented from the council at a minimal cost. Side access.
Council Tax Band F
Freehold
EPC Rating....
Property info
For more information about this property, please contact
Robertson Phillips - Pinner, HA5 on +44 20 3478 3226 * (local rate)
Disclaimer
Property descriptions and related information displayed on this page, with the exclusion of Running Costs data, are marketing materials provided by Robertson Phillips - Pinner, and do not constitute property particulars. Please contact Robertson Phillips - Pinner for full details and further information. The Running Costs data displayed on this page are provided by PrimeLocation to give an indication of potential running costs based on various data sources. PrimeLocation does not warrant or accept any responsibility for the accuracy or completeness of the property descriptions, related information or Running Costs data provided here.




























.png)

