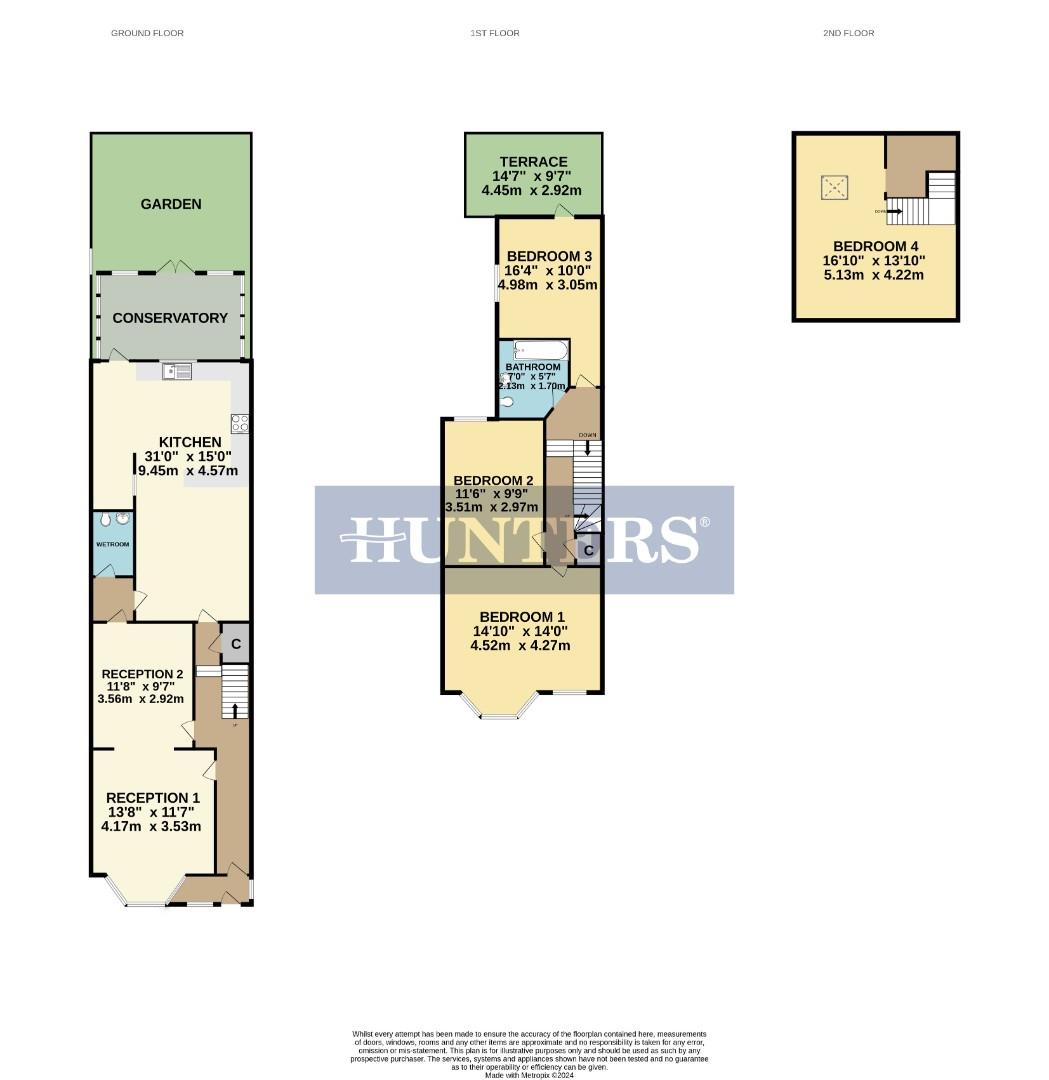Terraced house for sale in Little Ilford Lane, Manor Park, London E12
* Calls to this number will be recorded for quality, compliance and training purposes.
Property features
- Four bedrooms
- Two receptions
- Extended kitchen/diner
- Ground floor wet room
- First floor bathroom
- Beautiful family home
- Private terrace
- Located for ilford and manor park stations
- Internal viewing advised
Property description
Guide Price: £600,000 - £625,000
This exquisitely presented mid-terrace home stands as a stunning example of a spacious family residence. From the moment you step inside, you are greeted by an expansive through lounge, perfect for both entertaining and everyday living. The ground floor features a stylish shower/wet room, adding convenience and a touch of luxury. The heart of this home is undoubtedly the breathtaking extended kitchen/diner, a space where culinary delights meet family gatherings in an atmosphere of warmth and modern elegance.
The open-plan kitchen and living area is a versatile space designed for quality family time. With various lighting settings, it allows you to create the perfect ambiance for every occasion, whether it's a lively family dinner or a cozy movie night. This area seamlessly transitions into a bright conservatory, a sunny retreat that invites natural light and offers a serene view of the garden. Step outside to discover a lovely water feature that adds a calming zen feeling, making the garden an ideal spot for relaxation.
Upstairs, you will find three generously sized double bedrooms, each offering comfort and ample storage. The family bathroom is a true highlight, featuring a luxurious jacuzzi tub – perfect for indulging in a relaxing soak after a long day. Why go to a spa when you can have this level of luxury at home?
A unique feature of this property is the access to a private terrace from the rear bedroom, offering a tranquil outdoor space to unwind and enjoy peaceful moments. Additionally, the home boasts a converted loft room, providing flexible space for an office, playroom, or guest bedroom.
Positioned excellently for the Elizabeth line (Ilford and Manor Park) as well as the underground (East Ham). Alongside the various buses along Romford Road. An internal viewing is highly recommended to fully appreciate the exceptional accommodation and unique features this magnificent home has to offer.
Hallway
Tiled flooring, wall mounted radiator.
Reception One (4.17m x 3.53m)
Double glazed window to front aspect, wall mounted radiator, tiled flooring, ceiling spotlights, power points.
Reception Two (3.56m x 2.92m)
Wall mounted radiator, tiled flooring, power points, further door leading into porch area, with access to wet room and kitchen.
Wet Room
Low level w.c, wash basin, shower.
Open Plan Kitchen/Dining Room (9.45m x 4.57m (31'0" x 15'))
A stunning spacious, bright extended dining room which boasts from tiled floor, ceiling spotlights and power points, opening into kitchen area. Luxury modern and stylish kitchen comprising of wall and base level units, gas cooker, single drainer sink, ceiling spotlights, double glazed window to rear aspect, door leading to rear garden.
Conservatory (4.39m x 4.22m (14'5" x 13'10"))
A sunny retreat that invites natural light and offers a serene view of the garden.
Rear Garden
Artificial grass, water feature that adds a calming zen feeling, making the garden an ideal spot for relaxation.
First Floor Landing
Access to all first floor rooms.
Bedroom One (4.52m x 4.27m)
Double glazed window to front aspect, wall mounted radiator, power points.
Bedroom Two (3.51m x 2.97m)
Double glazed window to rear aspect, wall mounted radiator, power points, ceiling spotlights.
Bedroom Three (4.98m x 3.05m (16'4" x 10'))
Double glazed window to side, further patio door leading onto roof terrace, wood flooring, power points, wall mounted radiator.
Private Terrace (4.45m x 2.92m (14'7" x 9'7"))
Artificial grass, tranquil outdoor space to unwind and enjoy peaceful moments
First Floor Bathroom (2.13m x 1.70m (7' x 5'7"))
Three piece suite comprising of wash basin, low level w.c, luxurious jacuzzi tub – perfect for indulging in a relaxing soak after a long day.
Second Floor
Access to bedroom four.
Bedroom Four (5.13m x 4.22m (restricted height area))
Providing flexible space for an office, playroom, or guest bedroom, spot lights, electric power points, wall mounted radiator, velux window.
Property info
For more information about this property, please contact
Hunters - Plaistow, E13 on +44 20 8128 1939 * (local rate)
Disclaimer
Property descriptions and related information displayed on this page, with the exclusion of Running Costs data, are marketing materials provided by Hunters - Plaistow, and do not constitute property particulars. Please contact Hunters - Plaistow for full details and further information. The Running Costs data displayed on this page are provided by PrimeLocation to give an indication of potential running costs based on various data sources. PrimeLocation does not warrant or accept any responsibility for the accuracy or completeness of the property descriptions, related information or Running Costs data provided here.













































.png)
