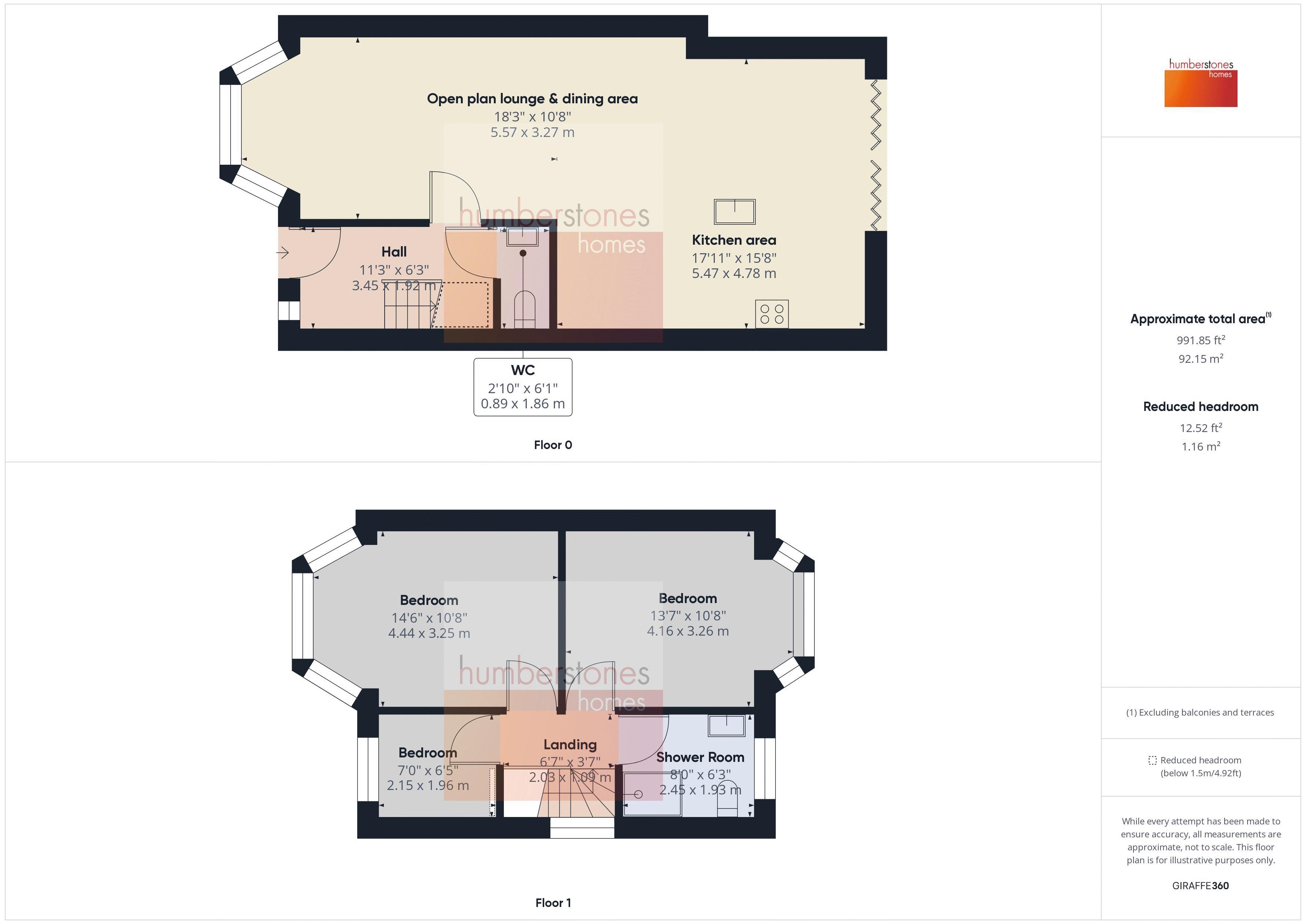Semi-detached house for sale in White Road, Quinton, Birmingham B32
* Calls to this number will be recorded for quality, compliance and training purposes.
Property features
- No upward chain - drive providing off road parking
- Spacious and comprehensively refurbished 3 bed semi
- Much sought after part of quinton
- Entrance hall (with downstairs WC off)
- Delightful large open plan through lounge/family kitchen
- Bi-fold doors to rear
- Kitchen area with range of integral appliances
- 3 bedrooms and superb re-fitted shower room
- Good sized rear garden
- Double glazed. Gas central heating. Council tax band C. EPC rating D.
Property description
Spacious, comprehensively renovated to a high standard 3 bed semi in sought after location, with off road parking, offering entrance hall with downstairs wc off, superb, spacious open plan through lounge/dining area & re-fitted kitchen area. 3 beds and re-fitted shower room, good sized garden. Council tax band C. EPC rating D.
Part Glazed upvc Door Leads To Entrance Porch
Entrance Porch
Having quarry tiled floor, wall light point and part glazed wooden door to entrance hall.
Entrance Hall
Having laminate flooring, cloaks cupboard housing wall mounted gas central heating boiler, double panel radiator, under stairs store, stairs to first floor landing, ceiling light point and doors to downstairs rooms.
Kitchen (14' 1'' x 6' 5'' (4.29m x 1.95m))
Rear Facing - Having vinyl flooring and fitted with range of wall and base units with work surfaces over, inset sink unit, courtesy tiling, built in electric oven with hob over and chimney canopy above, space for fridge freezer and ceiling light point.
Lounge (14' 3''max x 10' 10''max (4.34m x 3.30m))
Front Facing - Having laminate flooring, feature fire surround, double panel radiator and ceiling light point.
Dining Room (13' 11''max x 10' 10''max (4.24m x 3.30m))
Rear Facing - Having laminate flooring, single panel radiator, feature fire surround, ceiling light point and double doors to conservatory.
Conservatory (16' 8'' x 7' 8'' (5.08m x 2.34m))
UPVC double glazed with vinyl flooring, plumbing for washing machine and double doors to rear garden.
First Floor Landing
Side Facing - Having doors to bedrooms and bathroom, ceiling light point and access to loft space.
Bedroom One (14' 9''max x 10' 11''max (4.49m x 3.32m))
Front Facing - Having stripped wooden flooring, single panel radiator and ceiling light point.
Bedroom Two (14' 6''max x 10' 11''max (4.42m x 3.32m))
Rear Facing - Having single panel radiator and ceiling light point.
Bedroom Three (7' 2'' x 6' 5'' (2.18m x 1.95m))
Front Facing - Having single panel radiator and ceiling light point.
Bathroom (7' 10'' x 6' 5'' (2.39m x 1.95m))
Dual Aspect - Refitted with white suite comprising paneled bath with electric shower over, low flush wc, pedestal wash hand basin, laminate tiled floor, single panel radiator, extractor and ceiling light point.
Outside
Front Garden
Having graveled driveway with parking for more than one car and access to side veranda.
Rear Garden
Well proportioned garden with sunny aspect which is predominantly laid to lawn with large wooden store to the far and and access to the side veranda.
Tenant Fees
Set up fees – tenancy applications – all costs do not include VAT as we are not VAT registered
Full Reference Checks (Per Property, up to 2 applicants): £250. (Non-refundable)
Identity, Right to rent check (immigration and visa confirmation), financial credit checks, obtaining references from current and/or previous employers / landlords and any other relevant information to assess affordability).
Additional Applicants: £125 per applicant.(Non-refundable)
Guarantor Fee: (per guarantor) £100. (Non-refundable)
Identity, Right to rent check (immigration and visa confirmation), financial credit checks, obtaining references from current and/or previous employers and any other relevant information to assess affordability. Includes the drafting of and preparation of a Deed of Guarantee as part of the Tenancy Agreement.
Tenancy Agreement & Administration for the property: £120. (Regardless of the number of tenants).
To include contract negotiation, amending and agreeing terms, preparation and issuing of the tenancy agreement, lodging your deposit and all other related paperwork associated with the tenancy.
Tenancy Deposit
A deposit will be required amounting of 5 weeks rent. Where pets have been have been agreed the deposit amount will typically increase by £100 per pet. A pets clause will be inserted into the tenancy agreement. The deposit is registered with the Deposit Protection Service and is refundable at the end of the tenancy subject to contract and final inspection. Please also note that a month’s rent in advance will also be required before check in. All details on how to pay will be sent throughout the process and in good time.special discount of £50 off referencing for this property!
Property info
For more information about this property, please contact
Humberstones Homes, B32 on +44 121 721 8182 * (local rate)
Disclaimer
Property descriptions and related information displayed on this page, with the exclusion of Running Costs data, are marketing materials provided by Humberstones Homes, and do not constitute property particulars. Please contact Humberstones Homes for full details and further information. The Running Costs data displayed on this page are provided by PrimeLocation to give an indication of potential running costs based on various data sources. PrimeLocation does not warrant or accept any responsibility for the accuracy or completeness of the property descriptions, related information or Running Costs data provided here.


























.png)

