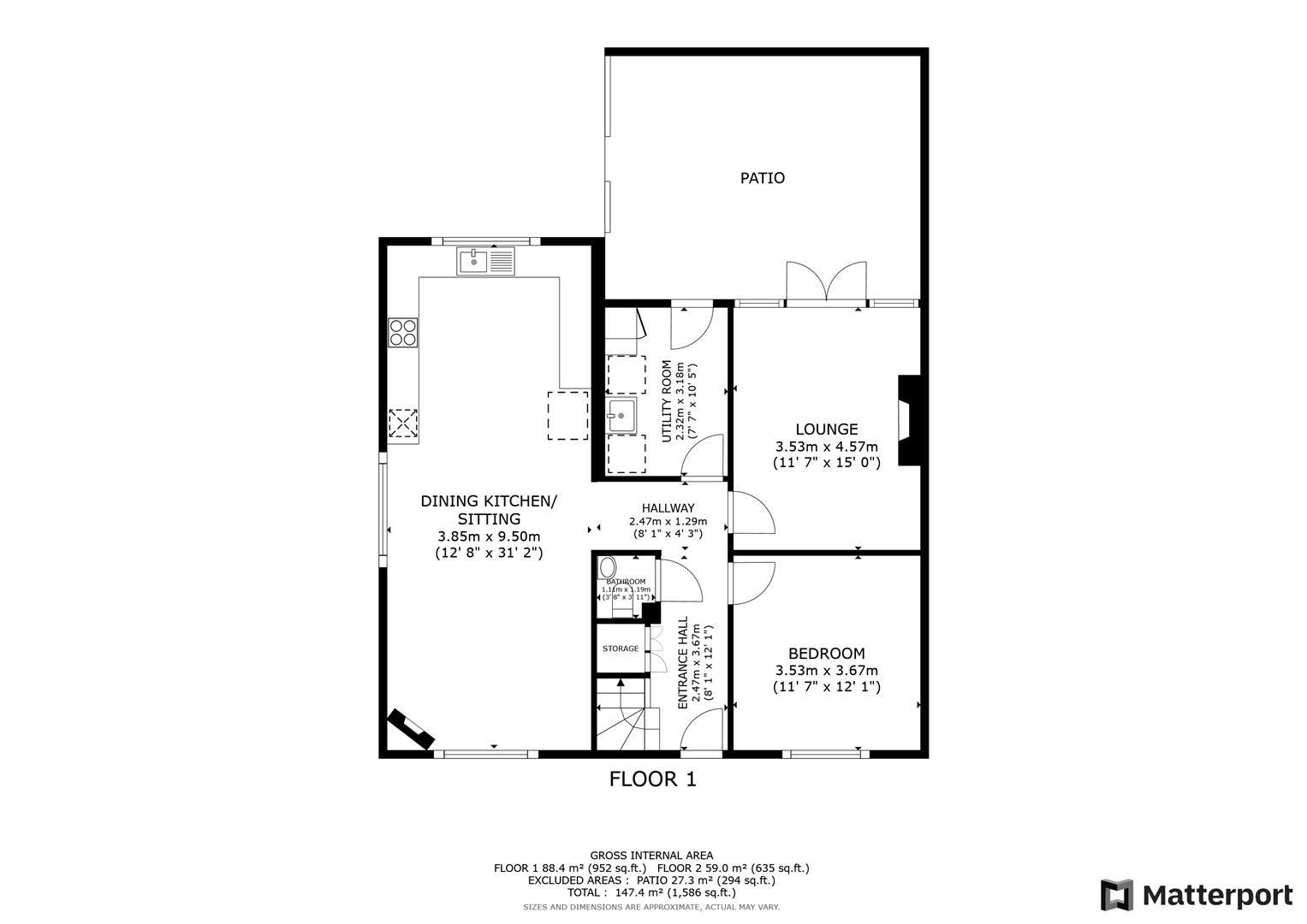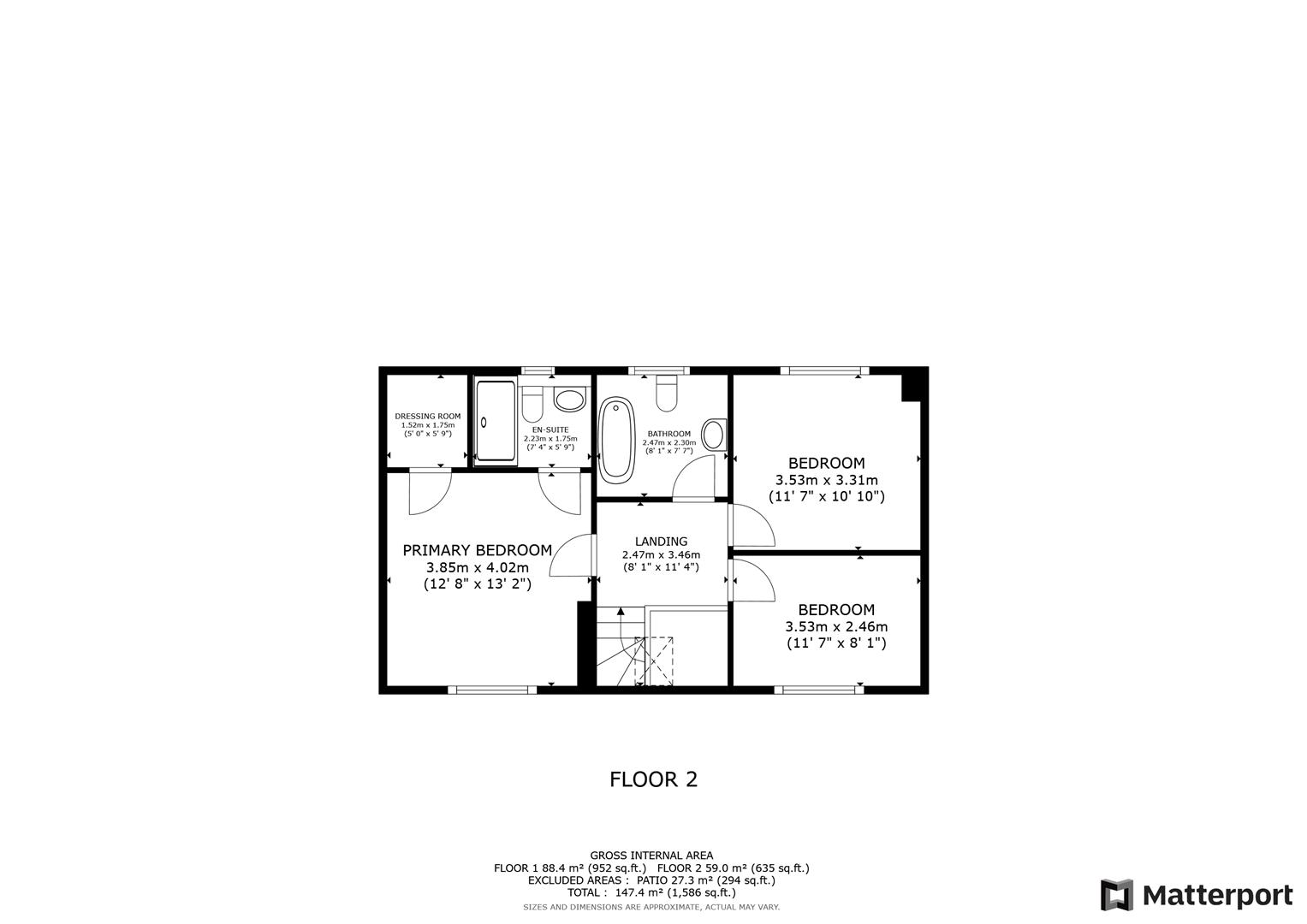Semi-detached house for sale in Hough, Northowram, Halifax HX3
* Calls to this number will be recorded for quality, compliance and training purposes.
Property features
- Four double bedrooms
- Semi-detached property
- Off-street parking
- Ideal family home
- Recently modernised
- Master w/ en-suite & dresser
- Popular village location
- Gardens to two sides
- Contemporary finish throughout
- Close to local school
Property description
Hamilton Bower are pleased to offer for sale this recently modernised and well-presented four bedroom semi detached family home located in Northowram, Halifax - HX3. With off-street parking for two cars, an open-plan dining kitchen, master bedroom with en-suite and dresser, and finally within close proximity to the local primary school, we expect this property to be popular with family buyers seeking a home in the area. Internally comprising; entrance porch & hall, open-plan dining kitchen with sitting area, lounge, utility room, ground floor bedroom, wc, three first floor double bedrooms including master with en-suite and walk-in wardrobe, house bathroom. Externally the property has a low-maintenance garden to the rear, a lawned front garden, and finally off-street parking via driveway. The parking has been recently modernised throughout resulting in a fresh contemporary finish throughout, works include - new kitchen, new flooring throughout, freshly decorated, new bathrooms and utility room. The property benefits from gas central heating and double glazing throughout and is available to view immediately.
Currently showing the property's EPC from purchase, new improved EPC will be uploaded shortly.
To view this property please contact Hamilton Bower today !
Ground Floor
Entrance Porch/Hall
Entrance porch to the front of the property offering space for a coat and shoe store.
The porch leads into the entrance hall with access to all ground floor rooms and first floor staircase.
Kitchen
The hub of this family home, generous open-plan dining kitchen with accompanying sitting area and utility room.
The room has hard-wood flooring throughout, an open-plan entrance to the entrance hall and finally dual-aspect windows allowing for an abundance of natural light.
The kitchen is fitted with a wide range of matching gloss units with complementary worktops and splashbacks.
Appliances include - electric hob with overhead extractor, tower-unit oven/grill, american-style fridge/freezer, dishwasher and sink with drainer.
The utility room offers further units with power/plumbing for appliances.
Living/Dining
Open-plan from the kitchen is the generous dining/living area with multi-fuel fireplace and dual-aspect windows.
Allowing space for a dining table with chairs and a good-sized suite as seen.
Lounge
Separate lounge to the rear/side of the property with french doors and glass surround to the garden allowing for good natural light.
The lounge centres around a stone fireplace with multi-fuel fire and allows space for a large suite.
Reception/Bedroom Four
Ground floor double bedroom/reception room to the front of the property.
Currently used as a play room, but offering space for a double bed with wardrobes and side tables.
Wc
Ground floor WC sitting centrally in the landing with wash basin, towel rail and WC as seen.
Utility Room
Utility room to the rear of the property with tiled flooring and external access to the rear garden.
Fitted with matching units and worktops to the kitchen, with power/plumbing for appliances and a sink with drainer.
First Floor
Primary Bedroom
Ideal primary bedroom for this family home, offering a dormer window view to the front and an abundance of natural light.
The bedroom has an accompanying en-suite shower room and a dressing room as seen.
Offering space for a large bed, side tables, wardrobes and dressing furniture.
En-Suite
Contemporary primary bedroom en-suite shower room with tiled flooring/walls and frosted glass window.
The en-suite has a matching three-piece suite - walk-in shower with rain fitting, wc, wash basin and towel rail.
Walk-In Wardrobe
Walk-in wardrobe for the primary bedroom, with fitted shelving and thick pile carpet.
Bedroom
A further first floor double bedroom., with a view to the rear of the property.
Offering space for a large bed, side tables, wardrobes and dressing furniture.
Bedroom
Final bedroom, a further double bedroom with a dormer window view to the front allowing for good natural light.
Offering space for a double bed, side tables, wardrobes and dressing furniture.
Bathroom
House bathroom to the first floor with tiled flooring/walls and frosted glass window.
The bathroom has a new contemporary three-piece suite fitted - tub bath, wc, wash basin and towel rail.
External
Garden
Low-maintenance garden to the rear of the property with access from the driveway, side of property or via the lounge/utility doors.
Offering an ideal sun-trap, with boundary fencing allowing for great privacy also.
Half-paved/astroturfed allowing for a patio area ideal for outdoor seating, and a lawned area currently accommodating a trampoline.
Driveway
Brick-paved driveway to the rear/side of the property offering parking for at least two cars.
The driveway is separate from the garden via fencing and gated entrance.
Front
The property sits on a generous plot with gardens to the front and rear, with good space to the side also.
With white boundary walls offering an aesthetically pleasing look to three sides, and a lawned front garden with gated path to front door.
Property info
Png-Multipage-d8B77892-0Dbd-4d5B-9Df0-9959A3256Ff7 View original

Png-Multipage-65d5Fea4-60F3-4096-A354-F88F96Ed0F93 View original

For more information about this property, please contact
Hamilton Bower, HX3 on +44 1246 398128 * (local rate)
Disclaimer
Property descriptions and related information displayed on this page, with the exclusion of Running Costs data, are marketing materials provided by Hamilton Bower, and do not constitute property particulars. Please contact Hamilton Bower for full details and further information. The Running Costs data displayed on this page are provided by PrimeLocation to give an indication of potential running costs based on various data sources. PrimeLocation does not warrant or accept any responsibility for the accuracy or completeness of the property descriptions, related information or Running Costs data provided here.

































.png)
