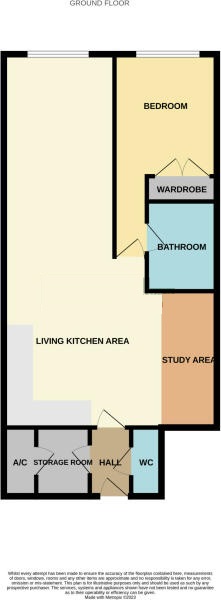Flat for sale in Eagle Way, Great Warley, Brentwood CM13
* Calls to this number will be recorded for quality, compliance and training purposes.
Utilities and more details
Property description
*guide price £290,000 - £300,000*
*ground floor apartment*
*allocated parking space*
*1.3 miles from brentwood rail station*
*on-site cafe, meeting rooms, gymnasium and more*
*modern and bright apartment*
*internal viewing recommended*
Overview & Location
'Central House' is a modern block of apartments that has been tastefully converted from Ford motor company’s iconic headquarters in Great Warley, 1.3 miles from Brentwood rail station with convenient links to central London and beyond. This apartment has use of the on-site facilities including concierge, gymnasium, cafe, meeting room and cinema room. This spacious apartment is located on the ground floor and has an allocated parking space along with additional visitors parking on a first come first serve basis. Internal viewing is highly recommended.
Main Accommodation
Entrance via door to reception hallway.
Reception Hallway
Recess ceiling lights. Door to cloakroom/wc and utility room. Tiled floor. Door to open plan living area.
Cloakroom/WC
Suite comprises of a wall mounted wash hand basin and low level wc. Wall mounted heated chrome towel rail. Tiled floor.
Utility Room (6' 5" x 6' 2")
Recess ceiling lights. Provision for washing machine and tumble dryer. Tiled floor. Large storage cupboard housing electric boiler, water tank and providing storage.
Open Plan Lounge, Dining And Kitchen Area (33' 7" x 19' 3")
Double glazed windows to rear elevation. 9'5 high ceilings. Fitted with a range of eye and base level units with a contrasting work surface and upstand. Inset one bowl sink unit with mixer tap. Integrated appliances include a four ring Induction hob with extractor above and oven below, fridge, freezer and dishwasher. Two radiators. Amtico flooring. Open plan to lounge and dining area. Additional study space which provides an ideal area for working from home.
Bedroom (21' 1" x 8' 9")
Double glazed window to rear elevation. Recess ceiling lights. Double built in wardrobe. Electric wall mounted radiator. Door to ensuite bathroom.
Ensuite Bathroom
Recess ceiling lights. Suite comprises of a panelled bath with mixer tap and shower attachment, independent shower, wall mounted wash hand basin and low level wc. Part tiling to walls. Tiled floor.
Exterior
Parking
The property benefits from a secure allocated parking space.
Communal Facilities
The property benefits from concierge, gymnasium, cinema room, meeting room and a cafe.
Agents Note
The council tax banding for this property set out on the council website is band D.
Charges
We have been advised by our vendor that there are 247 years remaining on the lease. Service charge is approximately £2,000 per annum.
Property info
For more information about this property, please contact
Balgores Hayes, CM14 on +44 1277 699241 * (local rate)
Disclaimer
Property descriptions and related information displayed on this page, with the exclusion of Running Costs data, are marketing materials provided by Balgores Hayes, and do not constitute property particulars. Please contact Balgores Hayes for full details and further information. The Running Costs data displayed on this page are provided by PrimeLocation to give an indication of potential running costs based on various data sources. PrimeLocation does not warrant or accept any responsibility for the accuracy or completeness of the property descriptions, related information or Running Costs data provided here.






























.png)

