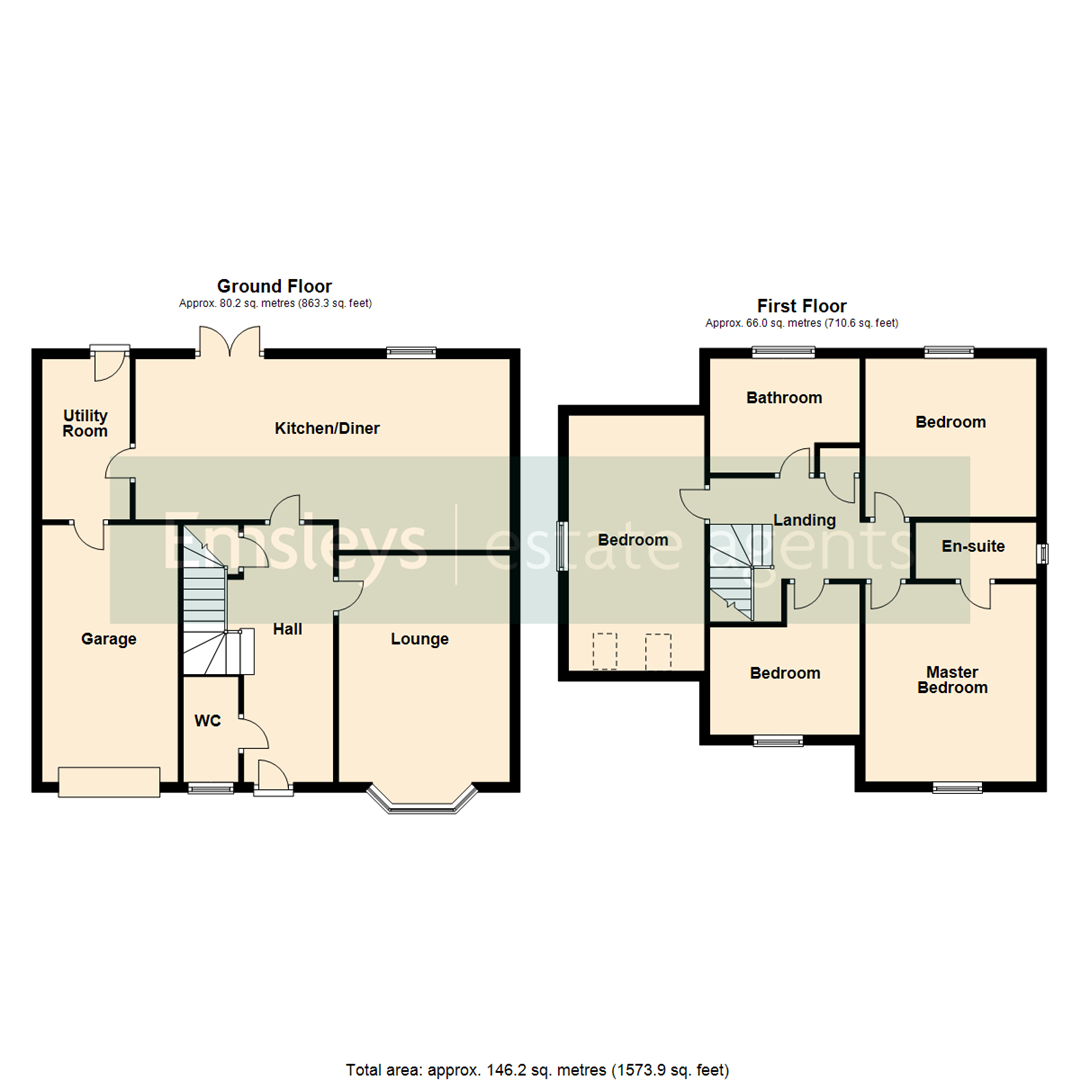Detached house for sale in Bishops Court, Sherburn In Elmet, Leeds LS25
* Calls to this number will be recorded for quality, compliance and training purposes.
Property features
- Spacious family home
- Superbly presented
- Corner position
- Open plan kitchen/diner
- Utility room & WC
- En-suite to master bedroom
- Council Tax Band E
- EPC rating B
Property description
***stunning family home * large enclosed garden * popular location * deceptively large home***
This superb family dwelling boasts four generously sized bedrooms and two well-appointed bathroom facilities, promising comfortable living spaces for all members of the family. A well-designed open plan dining/kitchen caters to all culinary needs, with utility room, while the single reception room provides a cosy area for family gatherings or entertaining guests.
The property also offers several unique features that contribute to its appeal. An integral garage provides secure off-road parking, a valuable asset for any suburban home. Additional parking spaces are available with the double drive for two, offering convenience for homeowners with multiple vehicles or frequent guests. The property also features a large garden, creating a tranquil outdoor space where residents can enjoy entertaining or relaxing.
Situated in an area with excellent public transport links, the property offers easy access to various amenities and destinations. Schools are nearby, making this an ideal location for families with school-aged children. Local amenities are also within a short distance, ensuring that daily necessities are comfortably met. The strong local community adds to the charm of the location, providing a friendly and welcoming environment for all residents.
While the property's physical characteristics are undoubtedly impressive, it also offers the advantages of a superb location and an array of unique features. Its combination of comfort, convenience, and community makes it a highly desirable home for any prospective buyer. This property promises an excellent quality of life for its future owners, inviting them to become a part of its welcoming community.
Ground Floor
Hall
Composite double-glazed entrance door, radiator, cupboard, stairs to the first floor landing and doors to the WC, lounge and kitchen/diner. Porcelain tiled floor.
Wc
Pedestal wash hand basin, WC, radiator and a PVCu double-glazed frosted window. Half tiled walls and tiled flooring.
Lounge (5.18m into bay x 3.48m (17'0" into bay x 11'5"))
PVCu double-glazed window to the front bay with a radiator beneath and additional radiator.
Kitchen/Diner (3.81m x 7.54m (12'6" x 24'9"))
Boasting a stunning fitted kitchen with wall and base units with pan drawers, integrated four ring gas hob, extractor, eye level oven, fridge, freezer and a dishwasher. PVCu double-glazed window to the rear aspect, French doors, radiator, downlighters to the ceiling and a door to the utility room. Continuation of flooring from hall and contemporary radiator.
Utility Room (3.15m x 1.73m (10'4" x 5'8"))
Matching base units with sink and drainer, space for a tumble dryer and plumbing for a washing machine. Radiator, composite double-glazed door to the rear garden and a door to the integral single garage. Continuation of flooring from kitchen.
First Floor
Landing
Doors accessing all bedrooms. Radiator and hatch to part boarded loft.
Master Bedroom (3.91m x 3.45m (12'10" x 11'4"))
PVCu double glazed window to front aspect, radiator and door to en-suite.
En-Suite
Large shower enclosure, half pedestal wash hand basin and unit housed push flush WC. Shaver point, PVCu double-glazed frosted window, downlighters to the ceiling and a chrome central heated towel warmer. Half tiled walls and floor.
Bedroom (3.18m x 3.45m (10'5" x 11'4"))
PVCu double-glazed window to the rear aspect and a radiator.
Bedroom (5.15m x 2.67m (16'11" x 8'9"))
PVCu double-glazed window to the side aspect, two skylights and a radiator.
Bedroom (3.00m x 2.87m (9'10" x 9'5"))
PVCu double-glazed window to the front aspect and a radiator.
Bathroom
Comprising; a straight panelled bath, large shower cubicle, half pedestal wash hand basin and a unit house push flush WC. PVCu double-glazed frosted window, downlighters, chrome central heated towel warmer and an extractor. Part tiled walls and floor.
Exterior
To the front is a double tarmacadam drive accessing a single integral garage. The rear garden is well enclosed, has a porcelain patio and is mainly laid to lawn which is of a really good size for a property of this type.
Agents Notes
We have been made aware the estate has a management charge to be paid annually and reviewed annually which is expected to be around £112.57 which would need to be confirmed via your solicitor.
Property info
For more information about this property, please contact
Emsleys, LS25 on +44 1977 308925 * (local rate)
Disclaimer
Property descriptions and related information displayed on this page, with the exclusion of Running Costs data, are marketing materials provided by Emsleys, and do not constitute property particulars. Please contact Emsleys for full details and further information. The Running Costs data displayed on this page are provided by PrimeLocation to give an indication of potential running costs based on various data sources. PrimeLocation does not warrant or accept any responsibility for the accuracy or completeness of the property descriptions, related information or Running Costs data provided here.



































.png)