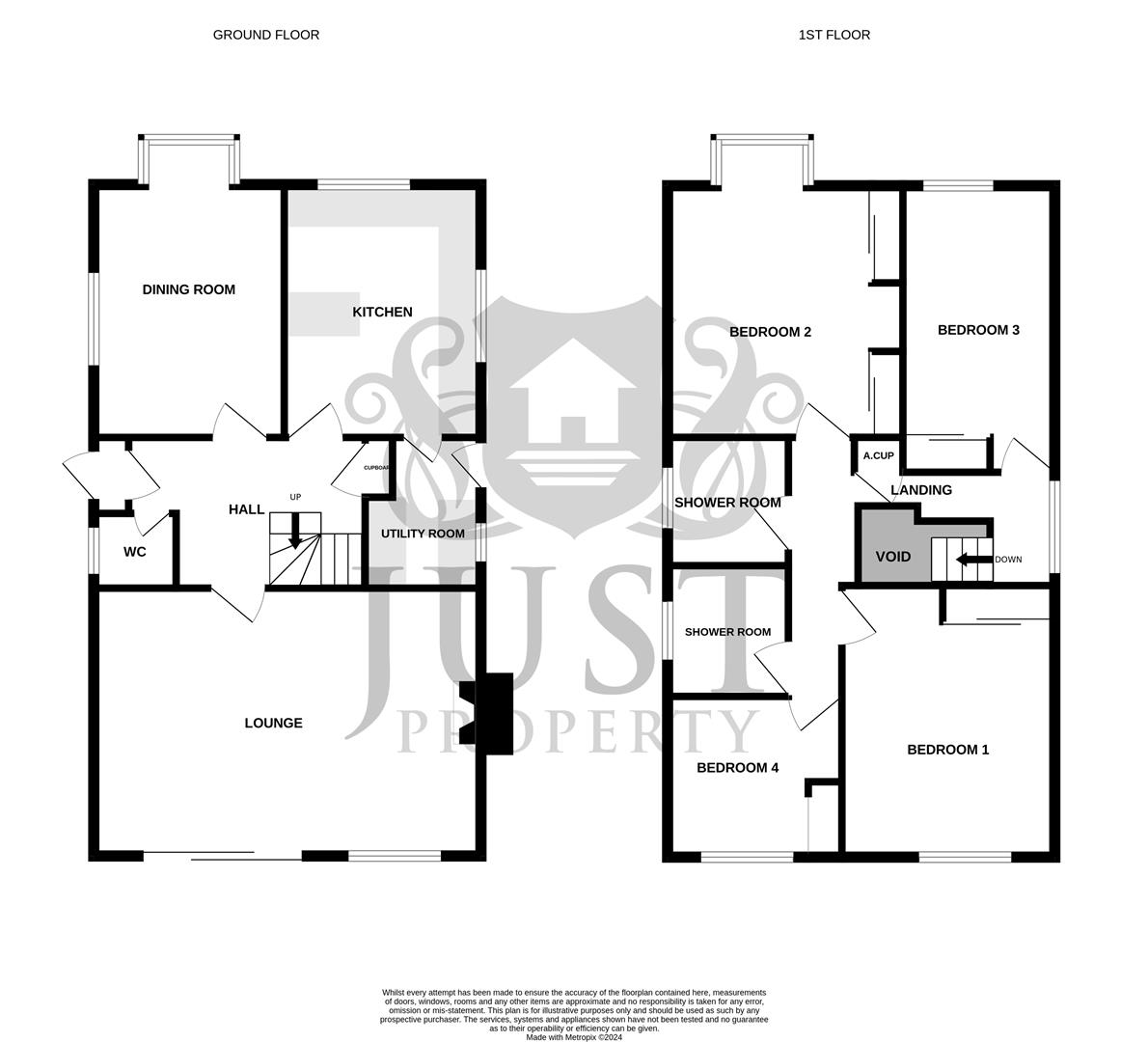Detached house for sale in Peartree Lane, Little Common, Bexhill TN39
* Calls to this number will be recorded for quality, compliance and training purposes.
Property features
- Stunning detached four bedroom family home
- Highly desirable and popular location
- Close to bus routes / Local amenities
- Off road parking for multiple vehicles
- Attractive rear garden
- Double garage
- Downstairs W.C / Two shower rooms
- New double glazing
Property description
Just Property is delighted to present this charming and highly sought-after four bedroom detached family home to the open market, situated in a popular residential area. Located a mere 400 yards from Little Common Village, this property offers convenient access to a variety of shops, cafes and public transport links.
Spread over two floors, the ground floor boasts a bright and spacious layout. Rooms flow seamlessly from a generous hallway and include a versatile space suitable for use as a front reception, dining area, or bedroom. The modern kitchen is fully equipped with dual aspect windows, granite countertops, integrated dishwasher, electric hob, dual ovens and ample cupboard space. Adjacent to the kitchen is a practical utility area for white goods and additional storage. The expansive lounge/diner on this floor is bathed in natural light and offers stunning views of the rear garden. Completing the ground floor area is a coat cupboard, under stair storage, and a convenient W.C.
On the upper level, you'll find four double bedrooms of generous proportions and two updated shower rooms, each featuring a toilet and hand basin. To truly appreciate the size and comfort of these rooms, a personal viewing is recommended.
Externally the property features a driveway with ample space for multiple vehicles, new double glazing, crazy paving leading to front door, side garden gate access, and lawned areas enclosed by fencing. The sizable west-facing rear garden is a sunny retreat, boasting a lawn, paved patio, electric sun awning, ornamental pond, summerhouse, timber shed and a greenhouse.
A standout feature of this property is the double garage, complete with an electric remote control roller door, shelved storage and additional storage space in the roof void. The property has it's own private driveway and in addition a (shared) driveway leading to the garage.
To arrange a viewing please contact us on
Off Road Parking For Multiple Vehicles
Front Door To The Side Of The Property
Downstairs W.C
Lounge (6.30m x 4.27m (20'8" x 14'))
Kitchen (3.948 x 3.302 (12'11" x 10'9" ))
Utility Room (2.74m x 1.91m (9'0" x 6'3"))
Dining Room Plus Bay Window (3.981 x 2.857 (13'0" x 9'4"))
Downstairs Coat Cupboard
Stairs And Limed Ash Banisters Up To First Floor
Landing
Bedroom 3 (4.533 x 2.492 (14'10" x 8'2"))
Bedroom 2 Plus Bay Window (3.874 x 3.001 (12'8" x 9'10"))
Shower Room
Shower Room (2.130 x 1.873 (6'11" x 6'1"))
Bedroom 1 (3.556 x 3.378 (11'7" x 11'0"))
Bedroom 4 / Study (2.929 x 2.797 (9'7" x 9'2"))
Spacious Rear Garden
Double Garage (5.919 x 4.957 (19'5" x 16'3"))
Property info
For more information about this property, please contact
Just Property, TN40 on +44 1424 839311 * (local rate)
Disclaimer
Property descriptions and related information displayed on this page, with the exclusion of Running Costs data, are marketing materials provided by Just Property, and do not constitute property particulars. Please contact Just Property for full details and further information. The Running Costs data displayed on this page are provided by PrimeLocation to give an indication of potential running costs based on various data sources. PrimeLocation does not warrant or accept any responsibility for the accuracy or completeness of the property descriptions, related information or Running Costs data provided here.


















































.png)