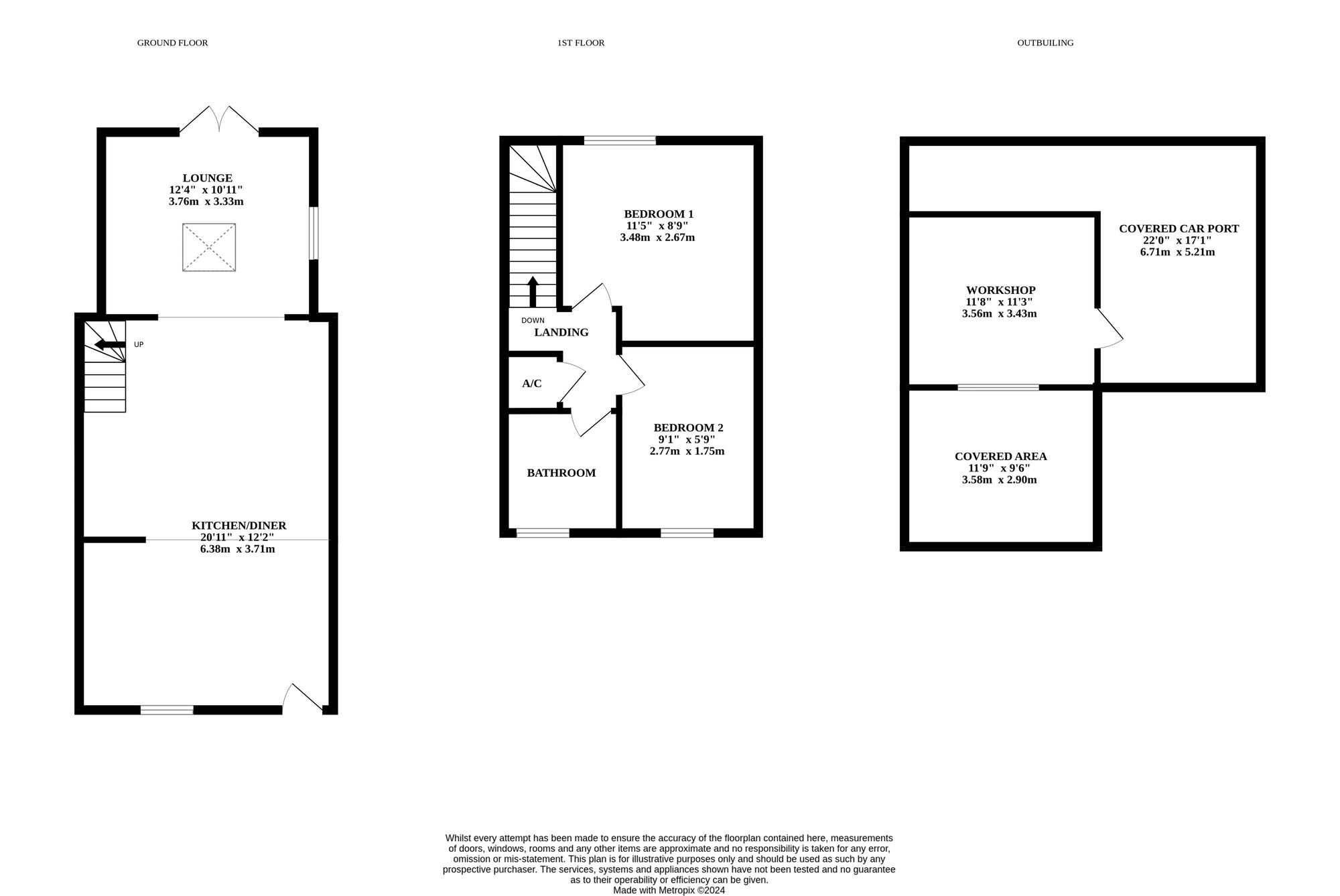Semi-detached house for sale in Bramblewood Way, Halesworth IP19
* Calls to this number will be recorded for quality, compliance and training purposes.
Property features
- Two bedroom terraced property
- Well presented kitchen
- Open plan kitchen/diner
- Underfloor heating in extention
- Generous sized garden
- Ample off road parking
- Close to local amenities/school/doctor
- Quiet location
- Close to good transport links
Property description
Nestled within a quiet and desirable location, this impressive 2-bedroom semi-detached house offers a perfect blend of comfort, functionality, and convenience. Boasting a well-presented kitchen and open plan kitchen/diner, this home is an ideal space for both relaxation and entertaining.
Location
Located in the charming market town of Halesworth, Suffolk, Bramblewood Way offers an idyllic blend of tranquillity and convenience. Nestled in a serene residential area, this address is surrounded by picturesque countryside and lush greenery, perfect for those who appreciate the beauty of nature. The property is just a short stroll from the heart of Halesworth, where you can explore an array of local shops, cafes, and historic sites. The nearby Halesworth Millennium Green, a 50-acre community space, provides a perfect spot for leisurely walks and outdoor activities. Excellent transport links, including the Halesworth railway station, connect you effortlessly to Ipswich, Norwich, and the stunning Suffolk coast, making it an ideal location for both relaxation and commuting.
Bramblewood Way
Upon entering the property, you are greeted by a warm and welcoming environment. The open plan kitchen/diner seamlessly leads into the spacious lounge area, which features doors leading outside, allowing for a seamless transition between indoor and outdoor spaces. This property truly encourages a harmonious flow throughout.
The two bedrooms located on the upper level offer comfortable living spaces, complemented by a bathroom and an airing cupboard for added convenience. The underfloor heating in the extension provides a touch of luxury and warmth to the living areas, ensuring a cosy ambience all year round.
Situated on a generous sized plot, this property boasts ample off-road parking, along with an outbuilding that includes a workshop, covered car port, and a covered area, providing additional storage space and versatility for various needs.
Benefiting from double glazing and gas central heating, this home ensures energy efficiency and a comfortable living environment for its occupants. Close to local amenities, schools, and medical facilities, this property is perfectly positioned for modern, convenient living. Additionally, its proximity to good transport links makes commuting a breeze, ensuring connectivity to surrounding areas.
Whether you are seeking a peaceful retreat or a welcoming space to host friends and family, this property caters to a variety of lifestyle needs. With its well-maintained interior, generous outdoor space, and convenient location, this 2-bedroom semi-detached house presents a wonderful opportunity to experience comfortable and modern living in a tranquil setting.
Agents Notes
We understand the property will be sold freehold, connected to all mains.
Tax Council Band - B
EPC Rating: C
Disclaimer
Minors and Brady, along with their representatives, are not authorized to provide assurances about the property, whether on their own behalf or on behalf of their client. We do not take responsibility for any statements made in these particulars, which do not constitute part of any offer or contract. It is recommended to verify leasehold charges provided by the seller through legal representation. All mentioned areas, measurements, and distances are approximate, and the information provided, including text, photographs, and plans, serves as guidance and may not cover all aspects comprehensively. It should not be assumed that the property has all necessary planning, building regulations, or other consents. Services, equipment, and facilities have not been tested by Minors and Brady, and prospective purchasers are advised to verify the information to their satisfaction through inspection or other means.
Property info
For more information about this property, please contact
Minors & Brady, NR32 on +44 1502 392434 * (local rate)
Disclaimer
Property descriptions and related information displayed on this page, with the exclusion of Running Costs data, are marketing materials provided by Minors & Brady, and do not constitute property particulars. Please contact Minors & Brady for full details and further information. The Running Costs data displayed on this page are provided by PrimeLocation to give an indication of potential running costs based on various data sources. PrimeLocation does not warrant or accept any responsibility for the accuracy or completeness of the property descriptions, related information or Running Costs data provided here.





























.png)
