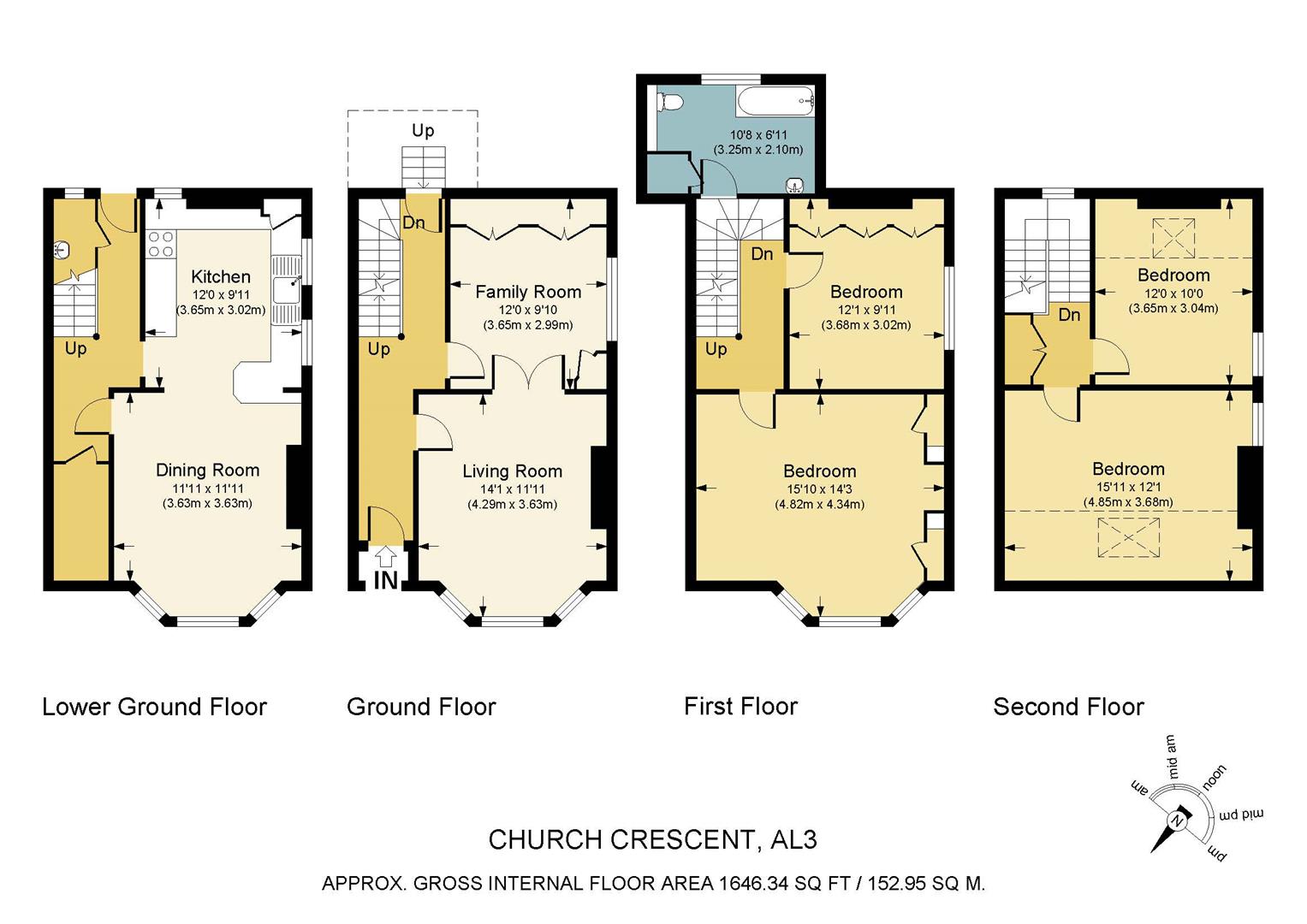Semi-detached house for sale in Church Crescent, St.Albans AL3
* Calls to this number will be recorded for quality, compliance and training purposes.
Property features
- Central Conservation
- 4 double bedrooms
- Period features
- Easy reach mainline station
- Gardens to front, side and rear
- Off-street parking
- 3 reception rooms
- High ceilings and sash windows
- Close city centre, Abbey & Victoria Park
- No upward chain
Property description
A substantial bay-fronted 4 double bedroom semi-detached Victorian family house with off street parking in a prime Central Conservation Area within easy reach of city centre amenities, regarded schools, St Albans Abbey and Verulamium Park and the mainline station into St. Pancras International.
Potential to update with 3 generous recepton rooms and period features including high ceilings and sash windows. Roof top views across to St Albans Abbey.
Ground Floor
Entrance Porch
Entrance Hall
Tiled floor. Radiator.
Living Room (4.29m x 3.63m (14'1 x 11'11))
Wide bay with deep sash windows. Cast iron fireplace with wood mantle and surround. Radiator. Double doors to:-
Family Room (3.66m x 3.00m (12'0 x 9'10))
Fitted cupboards and book shelves. Sash window to side. Radiator.
Lower Ground Floor
Hallway.
Walk-in cupboard.
Cloakroom
Kitchen (3.66m x 3.00m (12'0 x 9'10))
Range of fitted cupboards. Single drainer 11/2 bowl sink. Recess & plumbing for washing machine and dish washer. Hob and elecctric oven.. Space for fridge / freezer. Windows to side & rear. Opening into
Dining Room (3.63m x 3.63m (11'11 x 11'11))
Wide bay with sash windows to front.
First Floor
Landing
Radiator. Staircase to second floor
Bedroom 1 (4.83m x 4.34m (15'10 x 14'3))
Wide bay with 2 deep sash windows to front. Radiator.
Bedroom 2 (3.68m x 3.02m (12'1 x 9'11))
Fitted wardrobe cupboards. Radiator. Sash window to side with roof top views across to St.Albans Abbey.
Bathroom
Part tiled walls. Panelled bath with mixer tap and shower connection. Wash hand basin. W.C. Chrome radiator / towel rail. Opaque window.
Second Floor
Landing
Shelved cupboard.
Bedroom 3 (4.85m x 3.68m (15'11 x 12'1))
Radiator. Velux window. Sash window to side with roof top views across to St Albans Abbey.
Bedroom 4 (3.91m x 3.05m (12'10 x 10'0))
Radiator. Velux window. Sash window to side with roof top views across to St Albans Abbey.
Outside
Gardens To Front, Side And Rear
Set behind brick wall. Steps up to front door. Side garden area . Rear crazy paved courtyard garden. Double gates to hard standing parking area .
All Mains Services
Council Tax
Council Tax band – F – £2,832.50 p.a.
Epc
EPC rating – E
Agents Note
These particulars do not constitute an offer or contract in whole or part. The statements contained herein are made without responsibility on the part of Druce & Partners or the Vendors and they cannot be relied upon as representations of fact. Intending purchasers must satisfy themselves by inspection or otherwise as to their correctness. The Vendors do not make or give, and neither Druce & Partners nor any person in their employment has any authority to make or give, any representation or warranty whatsoever in relation to this property. Measurements and Other Information 1. All measurements are approximate. 2. While we endeavour to make our sales particulars accurate and reliable, if there is any point which is of particular importance to you, please contact Druce & Partners and we will be pleased to check the information for you, particularly if contemplating traveling some distance to view the property.
Viewing
Through Druce & Partners, telephone:
Property info
For more information about this property, please contact
Druce & Partners, AL1 on +44 1727 294459 * (local rate)
Disclaimer
Property descriptions and related information displayed on this page, with the exclusion of Running Costs data, are marketing materials provided by Druce & Partners, and do not constitute property particulars. Please contact Druce & Partners for full details and further information. The Running Costs data displayed on this page are provided by PrimeLocation to give an indication of potential running costs based on various data sources. PrimeLocation does not warrant or accept any responsibility for the accuracy or completeness of the property descriptions, related information or Running Costs data provided here.































.png)