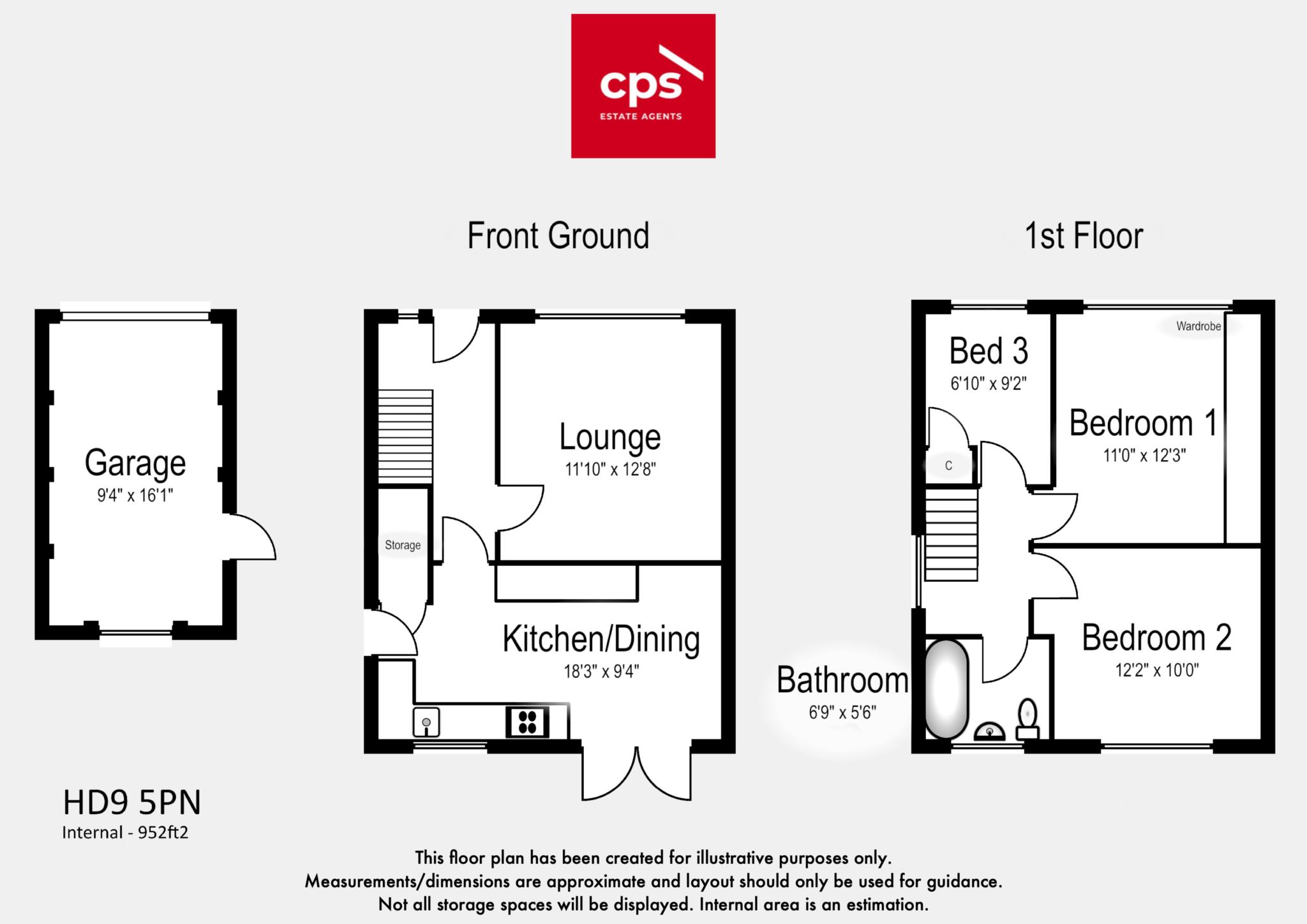Semi-detached house for sale in Oak Avenue, Holmfirth HD9
* Calls to this number will be recorded for quality, compliance and training purposes.
Property features
- 3 bed semi detached with no upper chain
- Modern dining kitchen with integrated appliances
- Modern family bathroom
- Garage, driveway and gardens
- Close to good schools and village amenities
- Great first time buyer home
Property description
Situated amongst similar residential properties in a sought after area close to the village of Meltham and it's well regarded schools and amenities, the property also has good road links to the towns and cities of Greater Manchester and West and South Yorkshire. The area boost beautiful rural countryside with walks and the Peak District National Park on the doorstep.
The property occupies a corner plot and benefits from low maintenance gardens to the front, rear and side and the current owners have installed a modern kitchen/diner and bathroom and have tastefully decorated throughout. This family home has everything a family will need from a 3 bed room semi detached house with the bonus of a garage and off road parking.
On entering the property there is a hall way which gives access to the lounge to the front and the kitchen diner to the rear elevation and stairs to the first floor. The lounge is decorated in neutral tones and has a gas fire with surround plus a large Upvc window to the front elevation. To the rear of the property is the beautiful well designed modern dining kitchen with French doors to the garden and ample space for cooking, dining and entertaining. The navy blue fitted kitchen has quartz work tops and up stands with the addition of tiled splash backs and has been designed to include large and smaller draws and deep cupboards. There are integrated appliances which include a fridge freezer, induction hob, electric oven and microwave which doubles as a 2nd oven and an integrated washer. There is a large window above the 1 1/2 bowl sink allowing views of the garden plus an external door to the side of the house with access to the drive and garage, plus there is a useful under stairs cupboard.
To the first floor are 3 bedrooms, 2 doubles, one with built in wardrobes and a single with a storage cupboard. The family bathroom was refurbished just a few years ago with a white 3 piece suite with shower over the bath and a glass shower screen and is partially tiled with mint metro style tiles creating a modern calm feel. To the landing is a loft hatch with pull down ladder which allows access to further storage in the partially boarded area to the roof space.
Externally the property has ample outside space with parking for 3 cars, a detached garage with an up and over electric door with lighting and sockets inside. There is a gravel area and a flower bed under the lounge window and then the garden extends from the drive to the side where the owner has created a pleasant seating area, lawn and raised beds and has done the same in the rear garden providing ample space for family play time, entertaining and relaxing.
Council Tax C
EPC rating D
Notice
Please note we have not tested any apparatus, fixtures, fittings, or services. Interested parties must undertake their own investigation into the working order of these items. All measurements are approximate and photographs provided for guidance only.
Property info
For more information about this property, please contact
CPS Estates, HD9 on +44 1484 973691 * (local rate)
Disclaimer
Property descriptions and related information displayed on this page, with the exclusion of Running Costs data, are marketing materials provided by CPS Estates, and do not constitute property particulars. Please contact CPS Estates for full details and further information. The Running Costs data displayed on this page are provided by PrimeLocation to give an indication of potential running costs based on various data sources. PrimeLocation does not warrant or accept any responsibility for the accuracy or completeness of the property descriptions, related information or Running Costs data provided here.






































.png)
