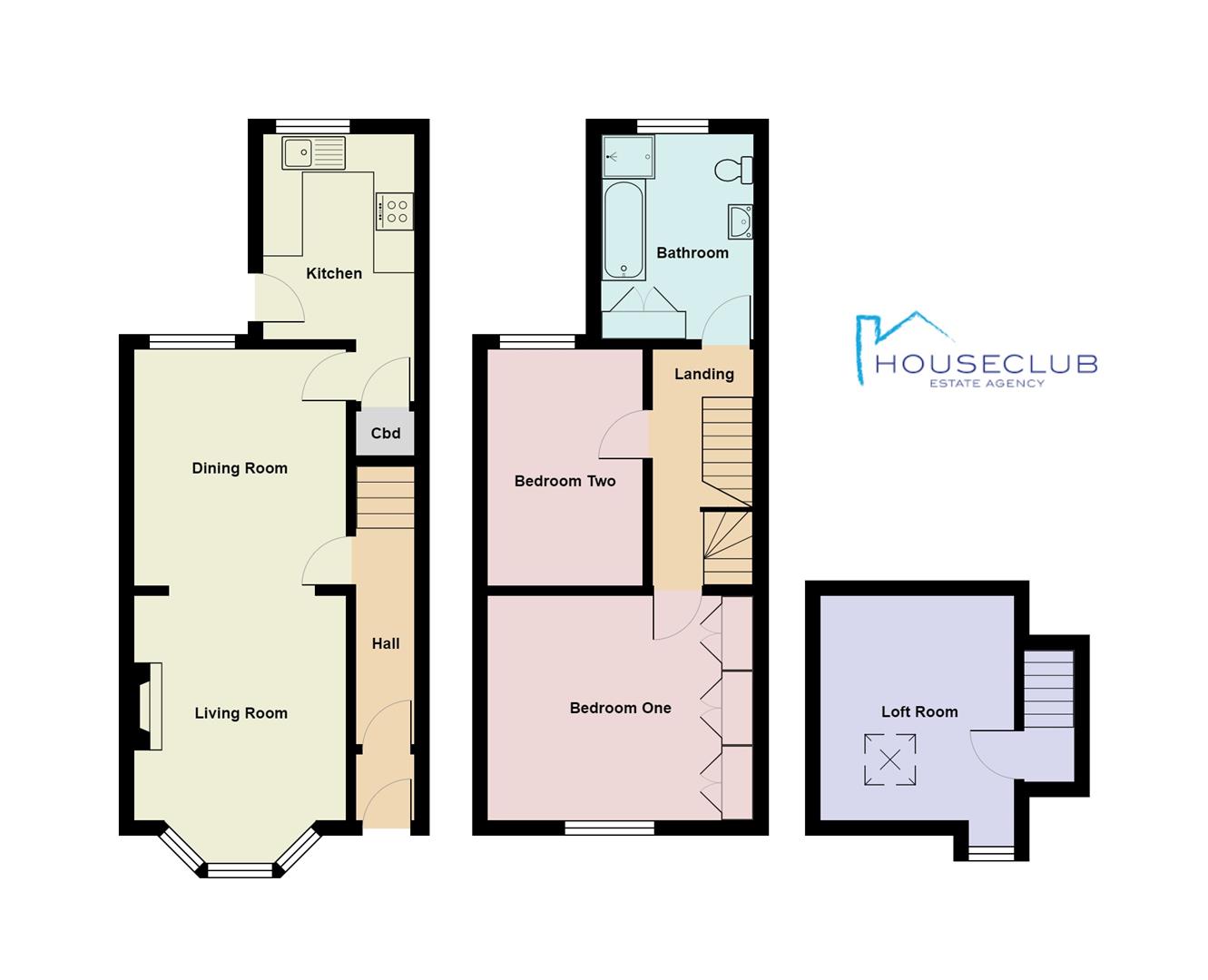Terraced house for sale in Willow Lane, Lancaster LA1
* Calls to this number will be recorded for quality, compliance and training purposes.
Property description
A fantastic two bedroom terraced house in the Marsh area of Lancaster. Located opposite a convenience store and a primary school, with just a short walk into the city centre, this property is a perfectly placed hub for busy life.
Internally, the rooms blend period features with contemporary styling, with a large open plan living and dining room forming the main social space. A functional kitchen sits behind, perfect for entertaining friends and family. Upstairs two well-sized double bedrooms are serviced by an updated family bathroom. An attic room and outbuildings provide a host of storage options to keep your home feeling clean and clutter-free.
A great house for first time buyers, young couples and new families, it is just waiting for you to add your mark!
Location
Located on Willow Lane in Lancaster, with convenience stores and the local primary school on your doorstep. It's a short walk to the train station and the bus station, so great for commuting. You have easy access to the Quay and Lancaster city centre with it's plethora of shops, restaurants and cafes meaning you'll never be stuck for things to do locally.
Hallway (4.32 x 0.9 (14'2" x 2'11"))
As you enter the house there is a welcoming hallway with period tile flooring leading to the stairs and the main living room.
Living Room (3.48 x 3.28 (11'5" x 10'9"))
A spacious carpeted living room sits at the front of the property with a large double glazed bay window letting in natural light. The focal point of the room is the natural stone fire place, with alcoves either side of the chimney breast utilised for shelving and storage. A long single panel radiator sits along the opposite wall. White coving coupled with a painted wall and ceiling create a colourful, contemporary aesthetic.
Dining Room (3.66 x 3.28 (12'0" x 10'9"))
A well-proportioned dining rooms is open to the living room through a large stone-edged opening, with a low stone partition wall continuing into the dining space and currently used for storage. A carpeted floor, overhead ceiling light and large single panel radiator make the space great for entertaining, with a floor space large enough for a family dining table. A double glazed window looks onto the rear yard.
Kitchen (3.18 x 2.34 (10'5" x 7'8"))
A practical kitchen sits at the rear of the property with vinyl flooring, white tiled walls and a double glazed window to the back aspect. It features a double sink and drainer, 4 ring gas hob, oven and a point for a washing machine. A boiler is mounted on the wall beside the external UPVC door to the rear yard.
Bathroom (3.18 x 2.36 (10'5" x 7'8" ))
A bright retiled bathroom sits on the first floor with a new bath, modern shower unit, pedestal sink and low flush toilet. The room features a frosted double glazed window letting in natural light, a vinyl tile effect floor and wooden windowsill.
Bedroom 1 (4.12 x 3.48 (13'6" x 11'5"))
A large double bedroom sits at the front of the property with a double glazed window filling the room with light. There is ample floor space for wardrobes, desk and bedside tables. A carpeted floor and overhead ceiling light complete the welcoming sleeping space.
Bedroom 2 (3.66 x 2.40 (12'0" x 7'10"))
A carpeted double room with a double glazed window out to the rear of the property. Featuring a painted period fireplace, overhead pendant ceiling light and floor space for a bed and storage solutions.
Attic Room (3.48 x 3.00 (11'5" x 9'10"))
A versatile attic room, accessed by stairs from the top landing, provides a great space for storage, keeping the rest of the home clutter-free. Windows provide natural light with vinyl flooring and a low sloped ceiling.
External
The rear of the property boasts a small yard, surrounded by stone walls, with space for seating, great for entertaining in the warmer weather. There are two outhouses with electric supply ideal for appliances or as a workshop. An additional covered wood store provides the perfect storage for garden equipment and toys.
Property info
For more information about this property, please contact
Houseclub, LA2 on +44 1524 937907 * (local rate)
Disclaimer
Property descriptions and related information displayed on this page, with the exclusion of Running Costs data, are marketing materials provided by Houseclub, and do not constitute property particulars. Please contact Houseclub for full details and further information. The Running Costs data displayed on this page are provided by PrimeLocation to give an indication of potential running costs based on various data sources. PrimeLocation does not warrant or accept any responsibility for the accuracy or completeness of the property descriptions, related information or Running Costs data provided here.


























.png)
