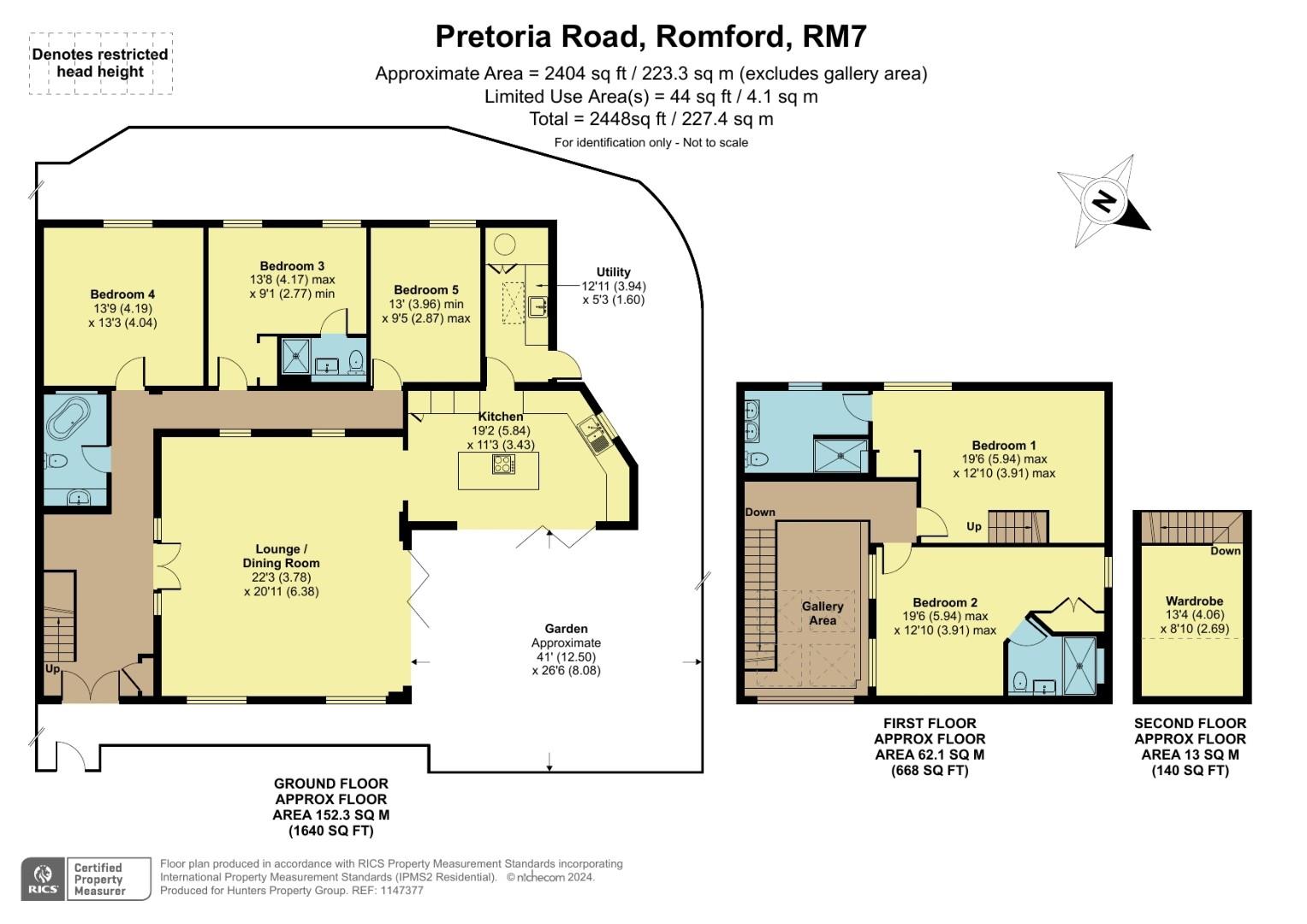Property for sale in Pretoria Road, Romford RM7
* Calls to this number will be recorded for quality, compliance and training purposes.
Property features
- Factory conversion finished to A high specification with some original features
- Lounge / dining room
- Fitted kitchen
- Utility room
- Five bedroom - three with en-suite shower rooms
- Family bathroom
- Walk in wardrobes to main bedroom
- Council tax band F / EPC C
- Garden with outbuilding
- Viewing is highly recommended
Property description
Hunters are delighted to offer this former factory which has been converted into an impressive five bedroom detached property. Keeping many original features and finished to a very high specification, this family home offers 2,448 sq.ft of living space and will impress all viewers.
The property is set across two floors and comprises of: Entrance hallway with gallery area, lounge / dining room, fitted kitchen, utility room, five bedrooms with walk in wardrobes to the main bedroom, three en-suite shower rooms with further family bathroom. Externally the property benefits from gardens to the front, side and rear bordered by wood panelled fencing and walls. There is also a wooden outbuilding.
The property is situated just 0.7 miles from Romford Main Line Railway Station (Crossrail) and Town Centre.
Romford Town Centre is a vibrant shopping, business, leisure and entertainment centre which attracts 21 million shoppers per year.
You will find over 400 great shops, restaurants and cafés across the town in four shopping centres, along with the traditional outdoor market
Romford's Sapphire Ice & Leisure offers a fantastic range of activities
Along with the ice rink, you can also enjoy their state-of-the-art gym, two swimming pools and dance studios.
Viewing is highly recommended to fully appreciate what this property has to offer
Entrance Hallway
Double glazed double doors to front, plastered painted walls, Solid Oak Herringbone flooring, radiator
Lounge / Dining Room (6.78m x 6.38m (22'3" x 20'11" ))
UPVC double glazed windows to front, double doors leading from the hallway, plastered painted walls, Solid Oak Herringbone flooring, original features to include steel beams, 2 x radiators
Kitchen (5.84m x 3.43m (19'2" x 11'3" ))
UPVC b-folding double glazed doors to front and side, UPVC double glazed window to side, fitted kitchen with a mix of eye level and base units, solid wood worktops, inset sink and drainer, integrated dishwasher, integrated fridge freezer, integrated oven and microwave, feature island with base units and integrated induction hob, space for American style fridge freezer, plastered painted walls, tiled splash back, Solid Oak Herringbone flooring, roof latten.
Utility (3.94m x 1.60m (12'11" x 5'3"))
UPVC double glazed door to side, utility area with a mix of eye level and base units, solid wood worktop, inset sink, space and plumbing for washing machine, space for tumble dryer, wall mounted radiator, roof latten.
Bedroom Three (4.17m max x 2.77m min (13'8" max x 9'1" min))
UPVC double glazed windows to rear, plastered painted walls, wood panelling, Solid Oak Herringbone flooring, radiator
En-Suite Shower Room
En-suite shower room with low level w/c, wall mounted sink, walk in shower cubicle with raindrop shower and separate shower hose, tiled walls, tiled flooring
Bedroom Four (4.19m x 4.04m (13'9" x 13'3" ))
UPVC double glazed window to rear, plastered painted walls, Solid Oak Herringbone flooring, radiator
Bedroom Five (3.96m min x 2.87m max (13' min x 9'5" max))
UPVC double glazed window to rear, plastered painted walls, Solid Oak Herringbone flooring, radiator
Bathroom
Bathroom comprising of: Low level w/c, vanity sink unit, oval freestanding bath, floor mounted freestanding mixer tap and shower hose, tiled walls, tiled flooring
Stairs
Wrought Iron staircase leading to the first floor
Gallery Area
Double glazed feature window to front, 4 x sky lights, plastered painted walls, original features to include steel beams and two internal windows
Bedroom Two (5.94m max x 3.91m max (19'6" max x 12'10" max))
UPVC double glazed window to side, plastered painted walls, original features to include steel beams, fitted carpet, radiator
En-Suite Shower Room
En-suite comprising of: Low level w/c, vanity sink unit, walk in shower with raindrop shower and separate shower hose, tiled walls, tiled flooring
Bedroom One (5.94m max x 3.91m max (19'6" max x 12'10" max))
UPVC double glazed window to rear, plastered painted walls, Solid Oak Herringbone flooring, original features to include steel beams, radiator
En-Suite Shower Room
En-suite comprising of: Low level w/c, vanity sink unit, walk in shower with raindrop shower and separate shower hose, tiled walls, tiled flooring
Stairs
Stairs leading to the walk-in wardrobe, fitted carpet to stairs, stainless steel & clamped glass Balustrade
Walk-In Wardrobes (4.06m x 2.69m (13'4" x 8'10" ))
Plastered painted walls, fitted carpet, fitted wardrobes
Garden (12.50m x 8.08m (41'0" x 26'6" ))
Rear garden boarded by a wall and wood panelled fencing, patio area leading from the kitchen / dining room, lawn, wooden outbuilding
Property info
For more information about this property, please contact
Hunters - Hornchurch, RM12 on +44 1708 573535 * (local rate)
Disclaimer
Property descriptions and related information displayed on this page, with the exclusion of Running Costs data, are marketing materials provided by Hunters - Hornchurch, and do not constitute property particulars. Please contact Hunters - Hornchurch for full details and further information. The Running Costs data displayed on this page are provided by PrimeLocation to give an indication of potential running costs based on various data sources. PrimeLocation does not warrant or accept any responsibility for the accuracy or completeness of the property descriptions, related information or Running Costs data provided here.


































.png)
