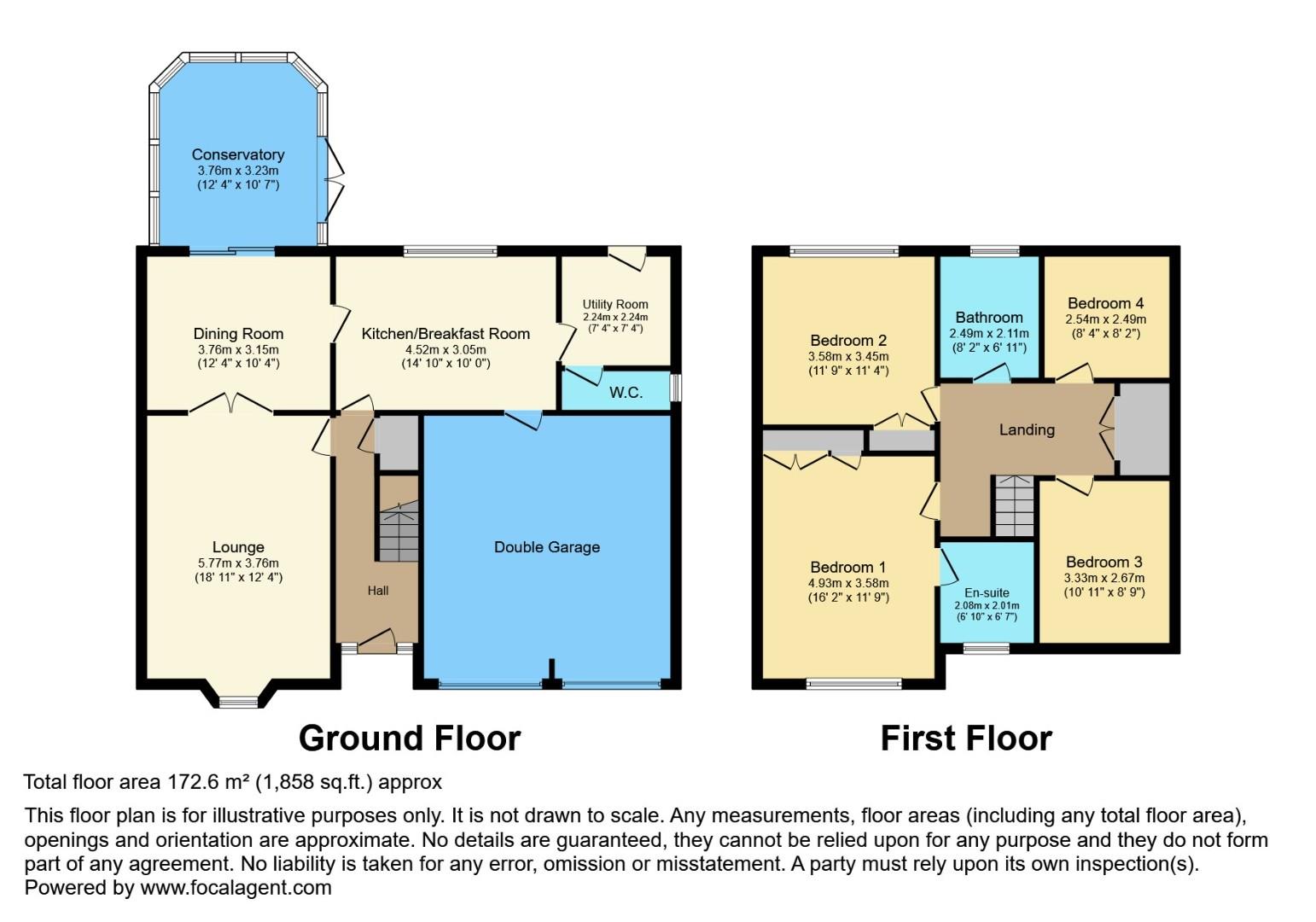Detached house for sale in Trewman Close, Sutton Coldfield B76
* Calls to this number will be recorded for quality, compliance and training purposes.
Property features
- Fabulous detached family home
- Wonderful much sought after cul de sac
- 2 reception rooms and conservatory
- 4 bedrooms
- Bathroom and ensuite
- Pleasant private garden
- No chain
- Council Tax Band F
Property description
This beautifully situated, spacious freehold detached family home occupies a wonderful cul de sac location, just off Sherrat Close, within easy reach of Walmley village. Offered with no upward chain, the gas centrally heated accommodation, which simply must be viewed to be fully appreciated, briefly comprises;
Covered porch, reception hall having under stairs cupboard and Karndean flooring, lounge having a feature brick fireplace with gas fire and double doors opening to dining room, patio doors leading to conservatory with French doors to rear garden. Breakfast kitchen having a comprehensive range of matching wall, base and drawer units, space for range cooker with double extractor hood over, integrated fridge and dishwasher, door leading to garage and utility room with matching units and cupboard housing gas central heating boiler, guest WC.
On the first floor, landing having large airing cupboard with radiator, access to partly boarded loft via pull down loft ladder, bedroom one having fitted wardrobes and ensuite shower room having a white suite and Karndean flooring. Bedroom two having built in wardrobes, bedroom three, bedroom four and family bathroom having a white suite.
Outside, secluded rear garden with paved patio, lawned garden, mature borders, hedgerow and fencing, gated access to front, external lighting, power points and tap. Front garden with lawn, wide block paved driveway and double garage with twin up an over doors and access to loft space.
Lounge (5.77m x3.76m (18'11 x12'4))
Kitchen/Breakfast Room (4.52m x 3.05m (14'10 x 10'0))
Utility Room (2.24m x 2.24m (7'4 x 7'4))
Dining Room (3.76m x 3.15m (12'4 x 10'4))
Conservatory (3.76m x 3.23m (12'4 x 10'7))
Bedroom One (4.93m x 3.58m (16'2 x 11'9))
Ensuite (2.08m x 2.01m (6'10 x 6'7))
Bedroom Two (3.58m x 3.45m (11'9 x 11'4))
Bedroom Three (3.33m x 2.67m (10'11 x 8'9))
Bedroom Four (2.54m x 2.49m (8'4 x 8'2))
Bathroom (2.49m x 2.11m (8'2 x 6'11))
Property info
For more information about this property, please contact
Hunters - Sutton Coldfield, B73 on +44 121 721 9255 * (local rate)
Disclaimer
Property descriptions and related information displayed on this page, with the exclusion of Running Costs data, are marketing materials provided by Hunters - Sutton Coldfield, and do not constitute property particulars. Please contact Hunters - Sutton Coldfield for full details and further information. The Running Costs data displayed on this page are provided by PrimeLocation to give an indication of potential running costs based on various data sources. PrimeLocation does not warrant or accept any responsibility for the accuracy or completeness of the property descriptions, related information or Running Costs data provided here.
































.png)

