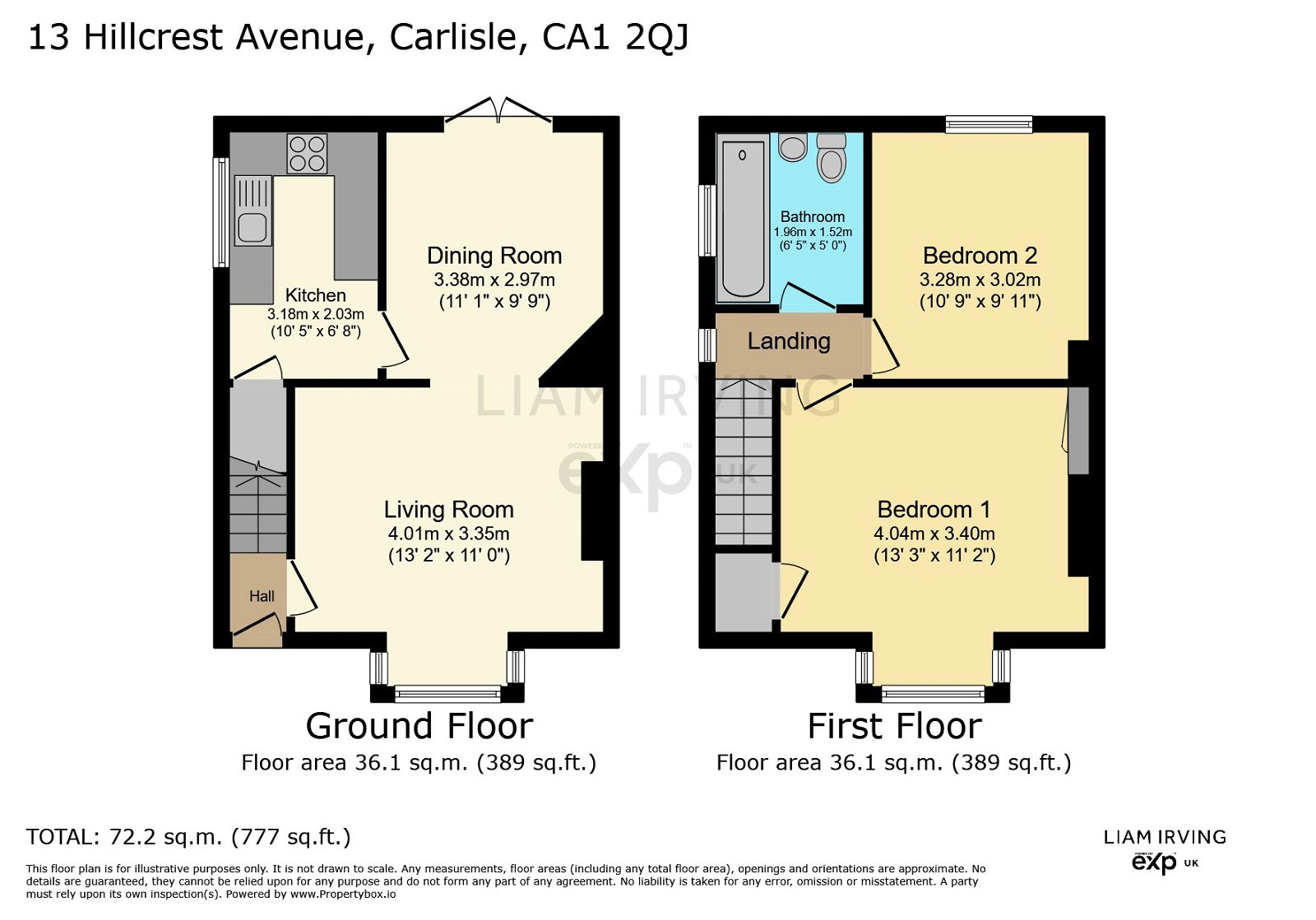Semi-detached house for sale in Hillcrest Avenue, Carlisle CA1
* Calls to this number will be recorded for quality, compliance and training purposes.
Property features
- Perfect For A Growing Family
- Move In Ready Condition
- Serene And Private Lawned Rear Garden
- Quiet No Through Road
- Detached Single Garage At The Rear
- Popular Residential Location
- Off Road Parking
- Quote LI0465
Property description
Welcome to Hillcrest Avenue, Carlisle - a beautifully maintained two-bedroom, semi-detached property that promises comfort, convenience, and charm in equal measure. Ready to move in, this house is perfect for growing families and first-time buyers looking for a blend of modern living and outdoor enjoyment. Quote LI0465.
Occupying a wonderful site with plenty of scope for further development subject to planning permission, a wonderful and private rear garden, superb driveway parking and an attached garage… This house is your perfect upsize solution!
The interior features modern and neutral decoration throughout, enabling new homeowners to easily add their personal touch to the space. No need for immediate renovations or updates – move in and start enjoying your new home right away.
Situated in a sought-after area of Carlisle, Hillcrest Avenue, located off London Road is a quiet no-through road, renowned for its friendly community, excellent local amenities, and proximity to top-rated schools, making it an ideal setting for family life.
There is so much to love about this property, it really stands out from the crowd. On arrival, the first impression is excellent and it sets you up for a wonderful tour.
As you step inside, the welcoming entrance hall sets the tone for the rest of the home, leading you into a beautifully arranged and expansive living/dining space extending to almost 22 feet in length where family moments await.
The open-plan dining lounge is not just spacious but also elegantly designed to accommodate both everyday living and more formal occasions. A gorgeous bay window overlooks the front and a large set of French patio doors allow easy and convenient access out to the rear elevation ensuring the space is bathed in natural light, enhancing the sense of openness and warmth.
A log buring stove takes centre stage in the living area and adds a touch of elegance and warmth, making it the perfect place to unwind after a long day or gather with family and friends for movie nights.
Adjacent to the dining area is the kitchen which is equipped with contemporary appliances, sleek countertops, and ample storage solutions. It’s designed for both functionality and style, making meal preparation a pleasure. Whether you are a novice cook or a culinary enthusiast, this kitchen will inspire you to create delicious meals for yourself and your loved ones.
Ascending the stairs to the first floor, you will discover two spacious bedrooms, a generous landing area and a modern family bathroom.
Each bedroom is very well-proportioned and provides a peaceful haven, adorned with natural light and offers ample space for relaxation and rest, ensuring everyone in the family has a place of their own.
A modern and stylish three-piece bathroom completes the interior with part aqua panelled walls, luxury vinyl flooring and a range of chrome accessories catering to the needs of both residents and guests.
Internally this home is very impressive and outside the theme continues.
At the front, the property excels with its brilliant driveway providing off-road parking, ensuring easy access to your home at all times. An up and over garage doors provides access to covered canopy area and allows direct access to the garage and rear garden.
The rear garden is a true gem - a large, private oasis with a well-maintained lawn and a delightful patio area, perfect for outdoor dining, relaxation, and play. An amazing space and a blanc canvas on which you can really put your own stamp on.
Additionally, a detached single garage is nicely tucked away at the rear. It provides additional storage and versatility, making it a valuable asset for homeowners looking to optimise their available space.
The property is also in catchment for the very popular and highly regarded Inglewood primary school and Richard Rose Central Academy secondary school.
Close by there are some wonderful walks straight from the door perfect for dog walks and open spaces to explore with the kids.
Convenient and easy access to the M6 at J42 and J43 and the St Nicholas Retail Park is just a short drive away.
Number 13 is more than just a house; it's a home that offers everything a family could need - from the practical layout and generous living spaces to the idyllic location and the potential for future expansion.
Tenure - Freehold
Council Tax Band - B
EPC Rating - D
Misrepresentation Act 1967 - These particulars, whilst believed to be accurate, are set out for guidance only and do not constitute any part of an offer or contract - intending purchasers should not rely on them as statements or representations of fact but must satisfy themselves by inspection or otherwise as to their accuracy. All electrical appliances mentioned in these details have not been tested and therefore cannot be guaranteed to be in working order.
Property info
For more information about this property, please contact
eXp World UK, WC2N on +44 330 098 6569 * (local rate)
Disclaimer
Property descriptions and related information displayed on this page, with the exclusion of Running Costs data, are marketing materials provided by eXp World UK, and do not constitute property particulars. Please contact eXp World UK for full details and further information. The Running Costs data displayed on this page are provided by PrimeLocation to give an indication of potential running costs based on various data sources. PrimeLocation does not warrant or accept any responsibility for the accuracy or completeness of the property descriptions, related information or Running Costs data provided here.

































.png)
