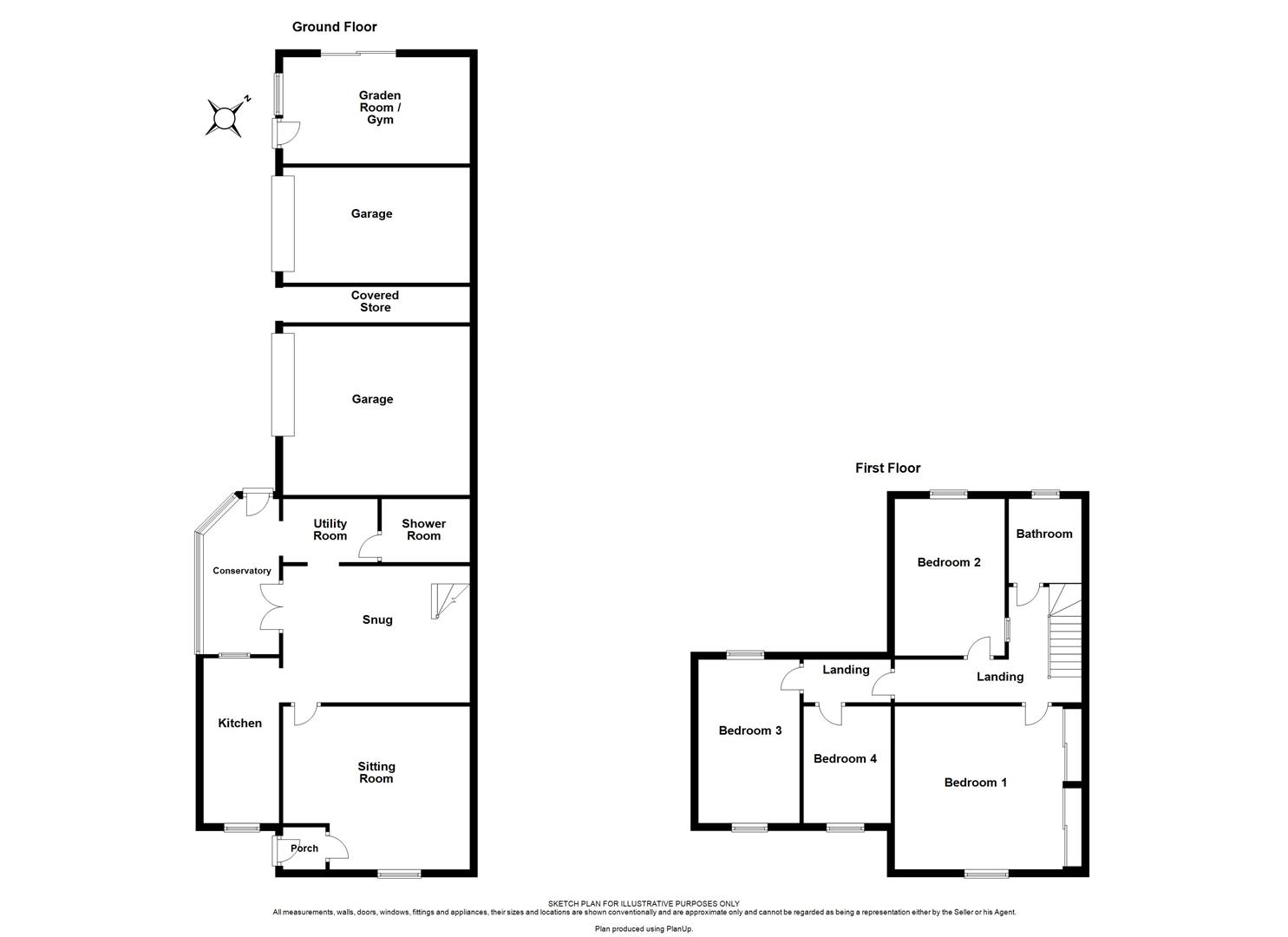Detached house for sale in High Street, Stoke-Sub-Hamdon TA14
* Calls to this number will be recorded for quality, compliance and training purposes.
Property features
- Four Double Bedrooms
- Two Garages & Courtyard Parking
- Gas Central Heating
- Character Features Throughout
- Two Reception Rooms & Utility Room
- Shower Room & Bathroom
Property description
A deceptive four double bedroom home situated in the heart of the village, the oldest part of the property dates back to the 1700's, boasts character and benefits from ample off road parking in the former stable area, two garages and a gym/garden room. The accommodation in brief comprises entrance porch, sitting room, snug, kitchen, conservatory, utility room and shower room. On the first floor, four double bedrooms and a family bathroom.
Entrance Porch
Door into:
Sitting Room (4.95m x 4.32m (16'3 x 14'2))
With a window to the front aspect, secondary glazing, feature fireplace, parquet flooring, television point and beams.
Snug (4.95m max x 3.63m (16'3 max x 11'11))
Exposed hamstone walls, radiator, beams, wall lights, multi-fuel stove and stairs rising to the first floor with a storage cupboard under.
Kitchen (4.37m x 2.01m (14'4 x 6'7))
With a window to the front aspect. Fitted kitchen comprising wall and base units, drawers and work surfaces over. One and a half bowl stainless steel sink/drainer, integrated under counter fridge, freezer, double oven, induction hob and an extractor fan over. Radiator, beams, tiled floor, exposed hamstone walls and tiling to all splash prone areas.
Conservatory (4.11m x 1.96m (13'6 x 6'5))
Built of uPVC construction, windows and a door to the rear aspect, tiled flooring and views.
Utility Room (2.51m x 1.35m (8'3 x 4'5))
Exposed hamstone walls, base units, space for washing machine, tiled flooring and underfloor heating.
Shower/Wet Room
With a window to the side aspect, borrowed light from the utility room. Suite comprising large walk in shower, low level WC, wash hand basin, radiator, spotlights, exposed hamstone walls, underfloor heating and tiling to all splash prone areas.
Landing
Radiator, exposed hamstone walls and access to the loft which has a pull down ladder and is partially boarded.
Bedroom One (4.37m x 4.32m (14'4 x 14'2))
With a window to the front aspect, feature fireplace, built in wardrobes, radiator and exposed hamstone wall.
Bathroom
With a window to the rear aspect. Suite comprising panelled bath with shower attachment, low level WC, wash hand basin with vanity inset, radiator, exposed hamstone wall, underfloor heating and tiling to all splash prone areas.
Landing
Radiator and access to the loft.
Bedroom Two (4.09m x 3.05m (13'5 x 10))
With a window to the rear aspect, views, beams, exposed hamstone walls and a radiator.
Bedroom Three (4.60m x 2.69m (15'1 x 8'10))
With windows to the front and rear aspects, views to the rear and a radiator.
Bedroom Four (3.35m x 2.31m (11'0 x 7'7))
With a window to the front aspect and a radiator.
Garage/Workshop (5.23m x 4.47m (17'2 x 14'8))
Up and over door, light, power, plumbing for washing machine and wall mounted gas central heating boiler.
Garage (5.38m x 3.07m (17'8 x 10'1))
Up and over door, light and power.
Garden Room (5.46m x 2.82m (17'11 x 9'3))
Patio doors with views, windows, light and power.
Outside
The property is accessed through double gates, courtyard parking which leads to the garages. There is a pleasant seating area, vegetable patch and lovely views.
Agents Note
Council Tax Band - D. Mains water, drainage, gas and electricity. The solar panels were installed in 2011 and are owned outright. The gas central heating boiler was installed in August 2023. Partial underfloor heating. The electrics were last tested in 2017. The neighbour has access to their property outside of the main gate.
Property info
For more information about this property, please contact
Mayfair Town & Country, TA18 on +44 1460 312229 * (local rate)
Disclaimer
Property descriptions and related information displayed on this page, with the exclusion of Running Costs data, are marketing materials provided by Mayfair Town & Country, and do not constitute property particulars. Please contact Mayfair Town & Country for full details and further information. The Running Costs data displayed on this page are provided by PrimeLocation to give an indication of potential running costs based on various data sources. PrimeLocation does not warrant or accept any responsibility for the accuracy or completeness of the property descriptions, related information or Running Costs data provided here.




























.png)