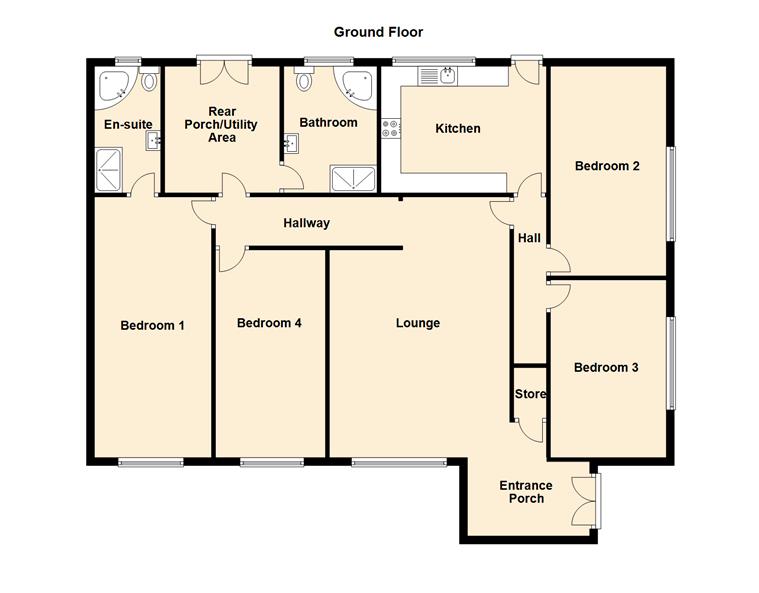Detached bungalow for sale in Llangynidr Road, Beaufort, Ebbw Vale NP23
* Calls to this number will be recorded for quality, compliance and training purposes.
Property features
- Detached bungalow
- Recently renovated
- Four double bedrooms with master en-suite
- Generous sized lounge/dining room
- New fitted kitchen with integrated appliances
- New double glazing
- New gas central heating
- Off road parking
- Within A short drive of brecon beacons
- No chain
Property description
Welcome to this charming detached bungalow on Llangynidr Road! This recently renovated property boasts four double bedrooms, perfect for a growing family or those in need of extra space. The two bathrooms ensure no more morning queues, making hectic mornings a thing of the past.
One of the standout features of this property is the recent full renovation it has undergone, step inside to discover a beautifully designed new kitchen, ideal for whipping up delicious meals and entertaining guests. The whole bungalow has been tastefully updated to a high standard, including a new roof, new windows and new central heating ensuring a modern and fresh feel throughout.
For those who like the outdoors you will find yourselves on the doorstep of some excellent nature walks or alternatively the Brecon Beacons is only a short drive!
Outside, you'll find parking for up to three vehicles, a rare find in this area, making it convenient for you and your guests. Don't miss out on the opportunity to own this delightful bungalow in a sought-after location. Book a viewing today and make this house your new home... New Home, New Adventures, New Horizons!
Entrance
Via obscured double glazed French doors.
Porch (3.32m x 1.58m (10'10" x 5'2"))
Double glazed velux roof window, plastered ceiling, plastered walls, solid wood flooring, vertical column radiator, opens to:-
Lounge (6.43m x 4.75m (21'1" x 15'7"))
Side facing double glazed window, coved and plastered ceiling with lighting in coving, plastered walls, solid wood flooring, two radiators, storage cupboard, opens to hallway, door to:-
Inner Hall
Plastered ceiling, plastered walls, solid wood flooring, storage cupboard, doors leading off.
Kitchen (4.05m x 3.07m (13'3" x 10'0"))
Side facing double glazed window, plastered ceiling with spot lights, plastered walls with tiled splash backs, light grey matte finish kitchen with wall and base units and larder unit, white granite work surfaces with matching upstands, integrated electric oven and 5 ring electric hob with black glass cooker hood, integrated fridge freezer, integrated washing machine, integrated dish washer, tiled flooring, radiator, obscured double glazed door to outside.
Bedroom (5.21m x 2.80m (17'1" x 9'2"))
Front facing doble glazed window, plastered ceiling, plastered walls, radiator.
Bedroom (4.32m x 2.81m (14'2" x 9'2"))
Front facing doble glazed window, plastered ceiling, plastered walls, radiator.
Hallway
Plastered ceiling with access to boarded loft via pull down ladder, solid wood flooring, storage cupboard, doors leading off.
Bedroom (4.20m x 2.65m (13'9" x 8'8"))
Side facing doble glazed window, plastered ceiling, plastered walls, radiator.
Bedroom One (6.42m x 2.83m (21'0" x 9'3"))
Side facing double glazed window, coved and plastered ceiling with feature lighting in coving, plastered walls, radiator, door to:-
En Suite (3.06m x 1.55m (10'0" x 5'1"))
Side facing obscured double glazed window, plastered ceiling with inset spot lights, tiled walls with feature textured tile strip, white suite comprising of WC vanity wash hand basin with mixer tap, tiled panel bath with mixer tap and double shower cubicle with mixer shower, extractor, radiator.
Utility Room (2.79m x 2.47m (9'1" x 8'1"))
Obscured double glazed door and side screen to side, plastered ceiling, plastered walls with tiled splash backs, light grey wall and base units with wood block finish work surfaces, space for fridge freezer, tiled floor, radiator, door to:-
Bathroom (3.04m x 2.21m (9'11" x 7'3"))
Side facing obscured double glazed window, plastered ceiling with inset spot lights, tiled walls with feature texture tile strip, white suite comprising of WC, vanity wash hand basin with mixer tap, tiled panel bath and double shower cubicle with mixer shower, tiled floor, vertical column radiator.
Property info
For more information about this property, please contact
New Horizons Estate Agents, CF81 on +44 1442 493382 * (local rate)
Disclaimer
Property descriptions and related information displayed on this page, with the exclusion of Running Costs data, are marketing materials provided by New Horizons Estate Agents, and do not constitute property particulars. Please contact New Horizons Estate Agents for full details and further information. The Running Costs data displayed on this page are provided by PrimeLocation to give an indication of potential running costs based on various data sources. PrimeLocation does not warrant or accept any responsibility for the accuracy or completeness of the property descriptions, related information or Running Costs data provided here.








































.png)
