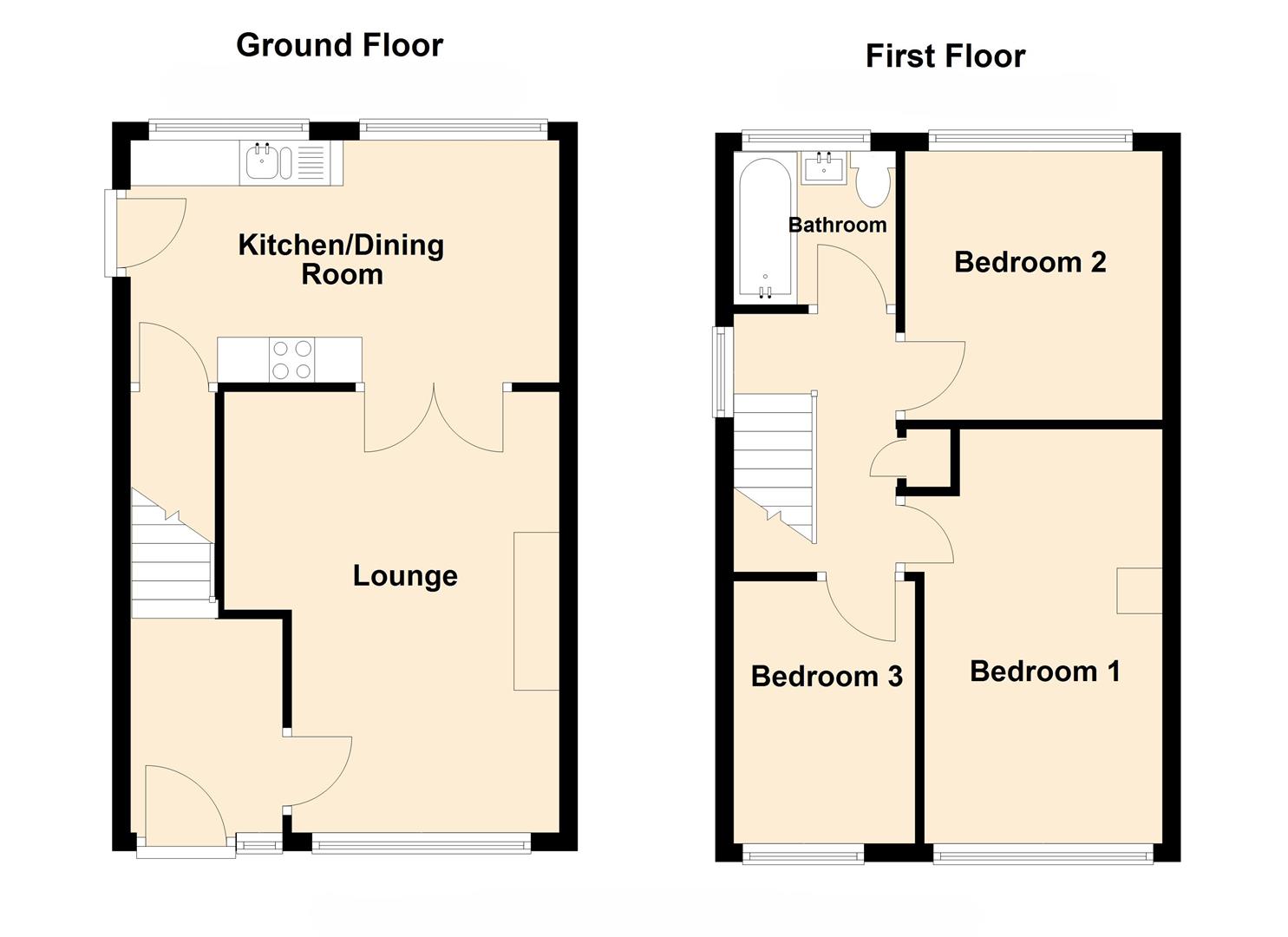Semi-detached house for sale in Meadow Close, Pengam, Blackwood NP12
Just added* Calls to this number will be recorded for quality, compliance and training purposes.
Property features
- Semi detached house
- Three bedrooms
- Lounge
- Kitchen/dining room
- First floor bathroom
- Double glazing & gas central heating
- Front & rear gardens
- Popular residential location
- Close to all amenities, local primary school and transport links
- No chain
Property description
Welcome to Meadow Close, Pengam, Blackwood - a charming semi-detached house that could be your next dream home! This property boasts a popular residential location, offering a peaceful and welcoming environment for you and your family.
As you step inside, you'll be greeted by a spacious reception room, perfect for entertaining guests or simply relaxing with your loved ones. With three bedrooms, there's plenty of space for everyone to enjoy their own private sanctuary.
One of the highlights of this lovely home is the open plan kitchen/dining room. Imagine preparing delicious meals in a bright and airy kitchen while chatting with your family or guests in the dining area - the heart of the home where memories are made.
What's more, this property comes with no chain, making the buying process smoother and more straightforward for you. Whether you're a first-time buyer, a growing family, or looking for a peaceful retreat, this house has the potential to cater to your needs and lifestyle.
Don't miss out on the opportunity to make this house your own and create a lifetime of memories in this wonderful community. Book a viewing today and step into your bright future at Meadow Close! New Home, New Adventures, New Horizons!
Entrance
Via uPVC door with obscured double glazed side screen.
Hallway
Coved and plastered ceiling, plastered walls, laminate flooring, radiator, stairs leading to first floor, 1/2 glazed door to:-
Lounge (4.85m x 3.70m max. 2.57m min. (15'10" x 12'1" max.)
Front facing double glazed window, coved and plastered ceiling, plastered walls with feature wood panel wall, continuation of laminate flooring, radiator, 1/2 glazed double doors to:-
Kitchen/Diner (4.72m x 2.67m (15'5" x 8'9"))
Two double glazed rear facing facing windows, coved and plastered ceiling, plastered walls with tiled splash backs, fitted kitchen with white matte finish doors and wood finish work surfaces, black bowl and 1/2 polycarbonate sink unit with drainer and mixer tap, integrated electric oven and gas hob, space for fridge freezer, under stair storage cupboard, extractor fan, tiled floor, radiator, obscured double glazed door to outside.
Stairs/Landing
Side facing double glazed window, coved and plastered ceiling with loft access hatch, plastered calls, airing cupboard housing combi boiler, doors to all rooms.
Bedroom One (4.59m max. X 2.52m (15'0" max. X 8'3"))
Front facing double glazed window, coved and plastered ceiling, plastered walls, fitted wardrobes, laminate flooring, radiator.
Bedroom Two (2.96m x 2.72m (9'8" x 8'11"))
Rear facing double glazed window, coved and plastered ceiling, plastered walls, laminate flooring, radiator.
Bedroom Three (2.89m x 2.00m (9'5" x 6'6"))
Front facing double glazed window, coved and plastered ceiling, plastered walls, laminate flooring, radiator.
Bathroom (1.79m x 1.69m (5'10" x 5'6"))
Obscured double glazed rear facing window, plastered ceiling, plastered walls, with tiled splash backs, white suite comprising of WC, pedestal wash hand basin with mixer tap, panel bath with mixer tap and electric shower over, extractor, tiled floor, chrome towel radiator.
Outside
Tiered front garden laid with decorative stones, steps down to entrance door. Gated access to side of property leading to enclosed rear garden.
Property info
For more information about this property, please contact
New Horizons Estate Agents, CF81 on +44 1442 493382 * (local rate)
Disclaimer
Property descriptions and related information displayed on this page, with the exclusion of Running Costs data, are marketing materials provided by New Horizons Estate Agents, and do not constitute property particulars. Please contact New Horizons Estate Agents for full details and further information. The Running Costs data displayed on this page are provided by PrimeLocation to give an indication of potential running costs based on various data sources. PrimeLocation does not warrant or accept any responsibility for the accuracy or completeness of the property descriptions, related information or Running Costs data provided here.





























.png)
