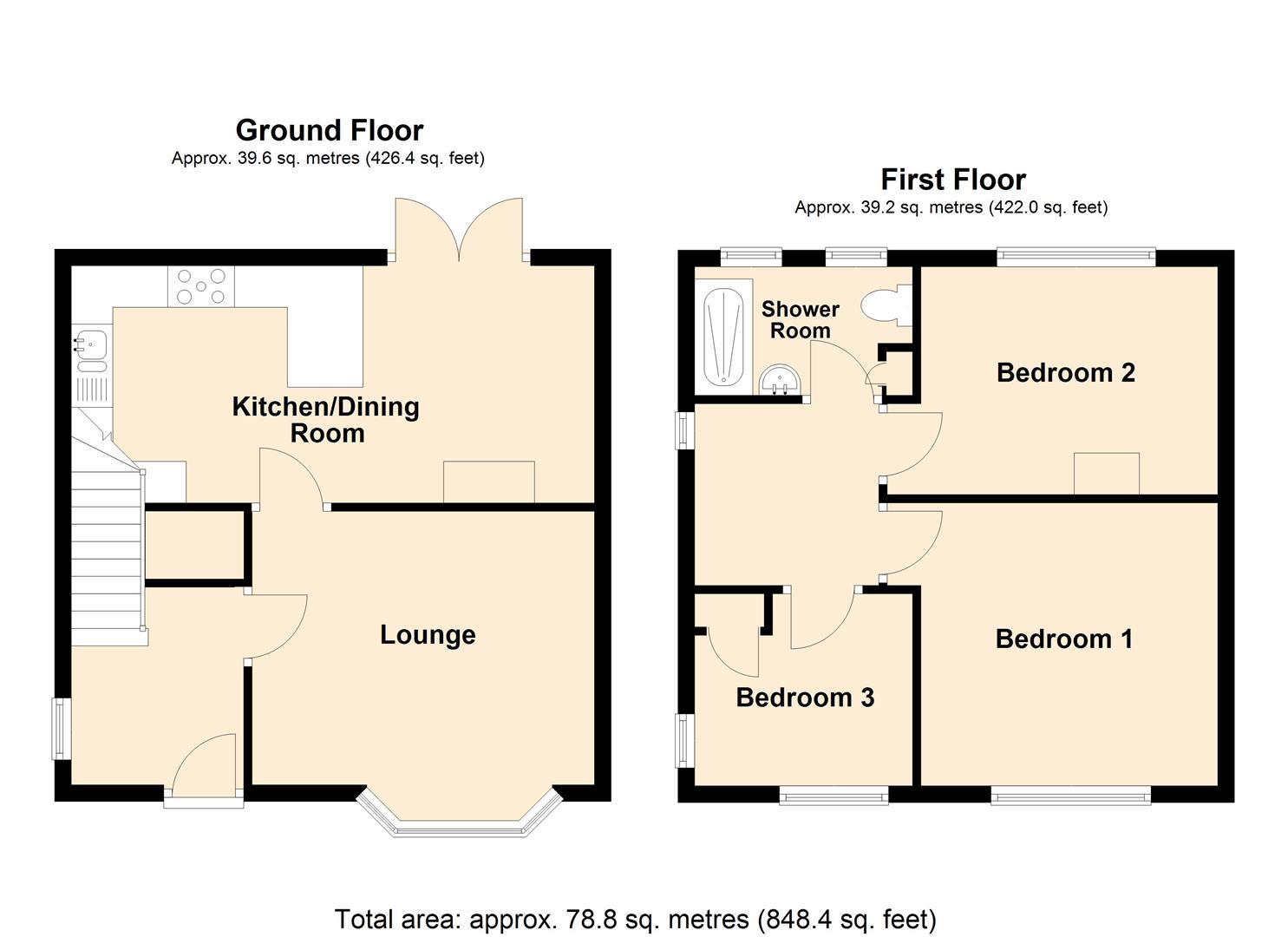Semi-detached house for sale in Mount Pleasant, Bargoed CF81
Just added* Calls to this number will be recorded for quality, compliance and training purposes.
Property features
- Semi detached house
- Recently renovated
- Three bedrooms
- Lounge
- Open plan kitchen/dining room
- First floor shower room
- Double glazing
- Gas central heating
- Rear garden
- Offering loads of further potential
Property description
Welcome to this charming semi-detached house located in Mount Pleasant, Bargoed. This property boasts a delightful open plan kitchen/dining room, perfect for entertaining guests or enjoying family meals, with French doors lead out to the generous-sized rear garden, offering a lovely space for outdoor activities or simply basking in the sunshine.
With a lounge and three bedrooms, this recently refurbished home is ideal for a growing family or those who appreciate a bit of extra space. The recently fitted kitchen and bathroom add a touch of modern elegance, while the recent rewiring ensures safety and convenience for the new owners.
One of the highlights of this property is the open views to the rear, allowing you to witness stunning sunsets right from the comfort of your own home. Imagine sipping a cup of tea while enjoying the tranquil beauty of the surroundings.
Don't miss out on the opportunity to own this lovely home in Mount Pleasant. Book a viewing today and discover the potential and charm this property has to offer... New Home, New Adventures, New Horizons!
Entrance
Via obscured double glazed door.
Hallway
Side facing double glazed window, plastered ceiling, plastered walls, herringbone finish laminate flooring, radiator, stairs to first floor, oak finish door to storage cupboard, oak finish door with glazed panels to:-
Lounge (4.12m x 3.90m into bay (13'6" x 12'9" into bay))
Front facing double glazed bay window, plastered ceiling, plastered walls, radiator, herringbone finish laminate flooring, oak finish door with glazed panels to:-
Kitchen/Dining Room (6.30m x 2.85m (20'8" x 9'4"))
Side facing double glazed window, French doors to rear, plastered ceiling with inset spot lights, plastered walls with tiled splashbacks, anthracite high gloss finish kitchen with complimentary white work surfaces incorporating a breakfast bar, stainless steel bowl and 1/2 sink unit with drainer and mixer tap, plumbing for washing machine, space for Range cooker with stainless steel splash back and stainless steel chimney style cooker hood, space for fridge freezer, tall column radiator, space for dinner table and/or small sofa.
Stairs/Landing
Side facing double glazed window, plastered ceiling with access to partly boarded loft via pull down ladder, plastered walls, cottage style doors to all rooms.
Bedroom One (3.35m x 3.31m (10'11" x 10'10"))
Front facing double glazed window, plastered ceiling, plastered walls, radiator.
Bedroom Two (3.36m x 2.96m (11'0" x 9'8"))
Rear facing double glazed window with views over the local village, plastered ceiling, plastered walls, radiator.
Bedroom Three (2.76m x 2.33m (9'0" x 7'7"))
Front and side facing double glazed windows, plastered ceiling, plastered walls, built in cupboard, radiator.
Shower Room (2.62m x 1.55m (8'7" x 5'1"))
Two rear facing obscured, double glazed windows, plastered ceiling, plastered walls with tiled and panel splash backs, white suite comprising of WC, pedestal wash hand basin with waterfall mixer tap and double shower cubicle with dual head mixer shower, airing cupboard housing Combi with shelving for extra storage, radiator.
Outside
Front - Entry via wrought iron gate to lawned garden with concrete path and steps to entrance door.
Side - Lawn with concrete path leading to:-
Rear - Generous size lawn backing on to garages to allow for lots of sun.
Property info
For more information about this property, please contact
New Horizons Estate Agents, CF81 on +44 1442 493382 * (local rate)
Disclaimer
Property descriptions and related information displayed on this page, with the exclusion of Running Costs data, are marketing materials provided by New Horizons Estate Agents, and do not constitute property particulars. Please contact New Horizons Estate Agents for full details and further information. The Running Costs data displayed on this page are provided by PrimeLocation to give an indication of potential running costs based on various data sources. PrimeLocation does not warrant or accept any responsibility for the accuracy or completeness of the property descriptions, related information or Running Costs data provided here.











































.png)
