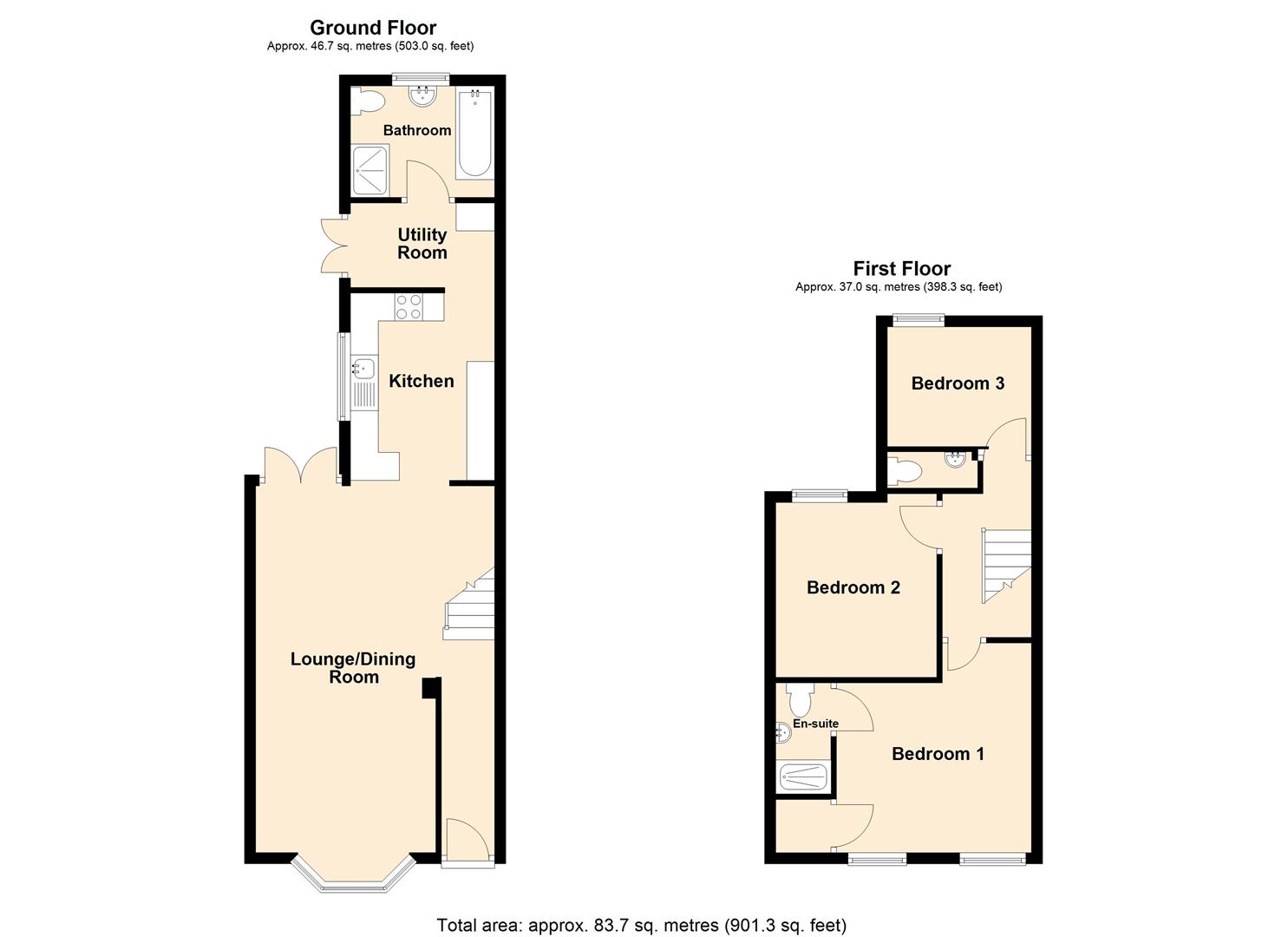Terraced house for sale in Ruth Street, Bargoed CF81
Just added* Calls to this number will be recorded for quality, compliance and training purposes.
Property features
- Recently renovated mid terrace house
- Three bedrooms with en suite to master
- New kitchen
- Open plan lounge/dining room with media wall
- Utility room
- New ground floor bathroom
- First floor WC
- New gas central heating
- Garage
- No chain
Property description
Welcome to this stunning property located on Ruth Street in Bargoed! This mid-terrace house boasts a spacious open plan lounge/dining room with feature media wall, perfect for entertaining guests or relaxing with family. With three bedrooms and three bathrooms, there is ample space for everyone in the household.
One of the standout features of this property is that it has been fully renovated, giving it a fresh and modern feel. The new kitchen is a chef's dream, offering a stylish space to whip up delicious meals. The new bathrooms add a touch of luxury, providing a tranquil retreat for unwinding after a long day.
Convenience is key with the location being so close to Bargoed town centre and there's parking available as it has a garage, ensuring you never have to worry about finding a spot. Additionally, the property is offered with no chain, making the buying process smooth and hassle-free.
Don't miss out on the opportunity to make this house your home. Contact us today to arrange a viewing and experience the charm of Ruth Street for yourself! New Home, New Adventures, New Horizons!
Entrance
Via obscured double glazed door.
Hallway
Coved and plastered ceiling with inset spot lights, plastered walls, patterned tiled floor, radiator, stairs to first floor, opens to:-
Lounge/Dining Room (7.04m into bay x 3.42m (23'1" into bay x 11'2"))
Front facing double glazed bay window, double glazed French doors to rear, coved and plastered ceiling with inset spot lights, plastered walls, feature media wall with space for television, electric fire etc with wiring concealed, shelving to alcoves with feature lighting, fireplace with wooden mantle and tiled hearth housing electric wood burning stove effect fire, two white tall column radiators, laminate flooring, understairs storage area with light, opens to:-
Kitchen (3.15m x 2.59m (10'4" x 8'5"))
Side facing double glazed window, coved and plastered ceiling with inset spot lights, plastered walls with tiled splash backs, matte grey finish kitchen with wall and base units and white granite effect work surfaces, stainless steel sink unit with drainer and hose style mixer tap, integrated electric oven and gas hob with chimney style hood, breakfast bar, under unit lights, plinth lights, tiled floor, white tall column radiator, open arch to:-
Utility Room (2.36m x 1.52m (7'8" x 4'11"))
Double glazed French doors to side, coved and plastered ceiling with inset spot lights, plastered walls, plumbing for washing machine, storage cupboard housing Combi boiler, continuation of tiled floor, cottage style door to:-
Bathroom (2.37m x 2.00m (7'9" x 6'6"))
Rear facing obscured double glazed window, coved and plastered ceiling with inset spot lights, plastered walls with tiled splash backs, white suite comprising of WC, pedestal wash hand basin with mixer tap, panel bath with mixer tap and shower attachment and shower cubicle with electric shower, laminate flooring, chrome towel radiator, extractor.
Stairs/Landing
Coved and plastered ceiling with loft access hatch, plastered walls, new carpet, doors leading off.
Bedroom One (3.46m x 3.76m max. 2.91m min. (11'4" x 12'4" max.)
Two front facing double glazed windows, coved and plastered ceiling with ceiling rose, plastered walls, new carpet, radiator, built in cupboard ideal for wardrobe, door to:-
En Suite (1.99m x 0.93m (6'6" x 3'0"))
Panel ceiling with inset spot lights, tiled walls, white suite comprising of WC, pedestal wash hand basin with mixer tap and shower cubicle with mixer shower, chrome towel radiator, laminate flooring, extractor.
Bedroom Two (3.11m x 2.86m (10'2" x 9'4"))
Rear facing double glazed window, coved and plastered ceiling with ceiling rose, plastered walls, new carpet, radiator.
Bedroom Three (2.57m x 2.14m (8'5" x 7'0"))
Rear facing double glazed window, coved and plastered ceiling with ceiling rose, plastered walls, new carpet, radiator.
Wc (1.63m x 0.65m (5'4" x 2'1"))
Coved and plastered ceiling with inset spot lights, plastered walls, white suite comprising of WC, wall mounted wash hand basin with mixer tap, laminate flooring, radiator.
Outside
Front - Stone wall with wrought iron gate leading to paved step up to entrance.
Rear - Concrete yard with steps up to paved patio and flower beds, door to:
Garage (4.77m x 2.67m (15'7" x 8'9"))
Rear and side facing windows, wooden double doors.
Property info
For more information about this property, please contact
New Horizons Estate Agents, CF81 on +44 1442 493382 * (local rate)
Disclaimer
Property descriptions and related information displayed on this page, with the exclusion of Running Costs data, are marketing materials provided by New Horizons Estate Agents, and do not constitute property particulars. Please contact New Horizons Estate Agents for full details and further information. The Running Costs data displayed on this page are provided by PrimeLocation to give an indication of potential running costs based on various data sources. PrimeLocation does not warrant or accept any responsibility for the accuracy or completeness of the property descriptions, related information or Running Costs data provided here.






































.png)
