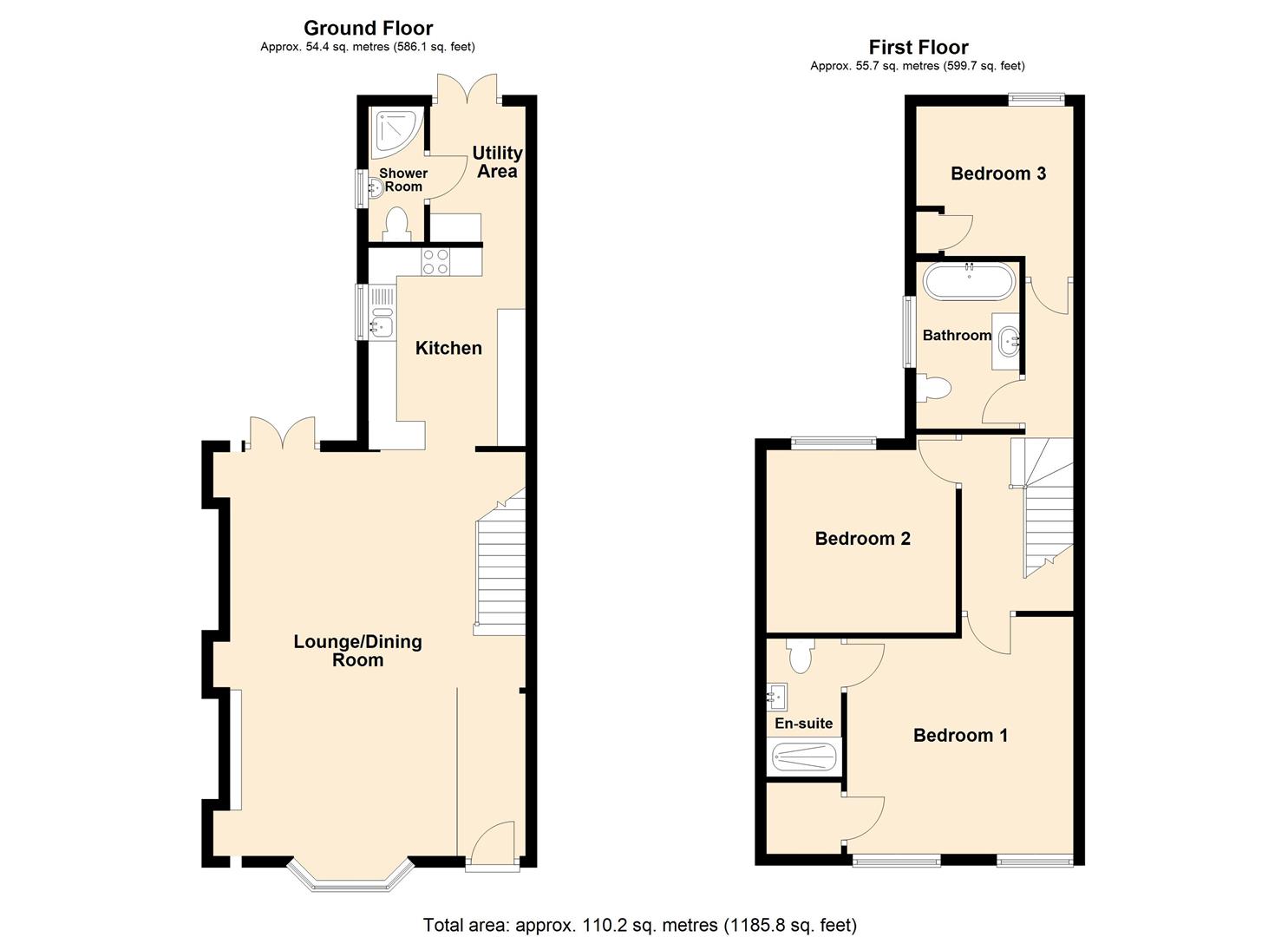Terraced house for sale in Capel Street, Bargoed CF81
Just added* Calls to this number will be recorded for quality, compliance and training purposes.
Property features
- Deceptively spacious bay fronted mid terrace house
- Three bedrooms with en-suite to master bedroom
- Open plan lounge/dining room/kitchen
- Modern fitted kitchen with utility room
- Ground floor shower room and first floor bathroom
- Double glazing and gas central heating
- Rear garden with rear lane access
- Close to bargoed town centre and all local amenities
- Must be seen
- No chain
Property description
New Horizons are delighted to offer for sale this beautiful bay fronted mid terrace house conveniently located within a short walk of Bargoed town centre, local shops, schools and all amenities. This deceptively spacious property offers so much more than your average terrace property!
The property is being sold with no chain and the accommodation comprises of entrance hallway, lounge/dining room, new modern fitted kitchen, utility room, new ground floor shower room, three generous sized bedrooms with en-suite to master, new first floor bathroom, double glazing, gas central heating, front and rear garden, rear lane access.
Entrance
Via obscured double glazed door.
Hallway
Coved and plastered ceiling with inset spot lights, plastered walls, modern anthracite column radiator, tiled floor, stairs to first floor, opening to:-
Lounge/Dining Room (7.15m into bay x 3.99m max 3.43m min (23'5" into b)
Front facing double glazed bay window, French doors to rear, coved and plastered ceiling with inset spot lights, plastered walls with custom built media wall and alcove shelving with lighting, grey laminate flooring, two vertical column radiators, tiled fireplace with wooden mantle, under stairs storage cupboard, opening to:-
Kitchen/Breakfast Room (2.96m x 2.76m (9'8" x 9'0"))
Side facing double glazed window, coved and plastered ceiling with inset spot lights, plastered walls with grey tiled splash backs, light grey high gloss finish kitchen with a vast range of wall and base units with under cupboard lighting, white granite effect work surfaces, stainless steel bowl and a half sink unit with drainer and mixer tap, integrated electric oven and gas hob with stainless steel chimney style cooker hood, breakfast bar, tiled flooring with under floor heating, open arch leading to:-
Utility Room (2.40m x 1.90m (7'10" x 6'2"))
Double glazed French doors to rear, coved and plastered ceiling with inset spot lights, plastered walls with tiled splash backs, plumbing for washing machine with white granite effect work surface, space for fridge freezer, continuation of tiled floor with under floor heating. Door to:-
Shower Room (2.38m x 0.93m (7'9" x 3'0"))
Side facing obscured double glazed window, coved and plastered ceiling with spot lights, plastered walls with tiled splash backs, white suite comprising of WC, wall mounted wash hand basin with mixer tap and pop up waste, quadrant shower cubicle with electric shower, tiled floor with under floor heating, extractor.
Stairs/Landing
Coved and plastered ceiling with inset spot lights, loft access hatches, plastered walls, modern column radiator, new carpet, doors to all rooms.
Bedroom One (3.81m x 4.20m max. 3.78m min. (12'5" x 13'9" max.)
Two front facing double glazed windows, coved and plastered ceiling with ceiling rose, plastered walls, tall column radiator, new carpet, built in wardrobe, door to:-
En Suite (2.45m x 1.17m (8'0" x 3'10"))
Panelled ceiling with inset spot lights, tiled walls, white suite comprising of WC, floating wash hand basin with mixer tap and pop up waste, double shower cubicle with dual head mixer shower, chrome towel radiator, laminate flooring, light up mirror, extractor.
Bedroom Two (3.35m x 2.39m (10'11" x 7'10"))
Rear facing double glazed window, coved and plastered ceiling with ceiling rose, plastered walls, new carpet, column radiator.
Bedroom Three (2.84m x 2.48m (9'3" x 8'1"))
Rear facing double glazed window, coved and plastered ceiling with ceiling rose, plastered walls, new carpet, column radiator, airing cupboard housing Combi boiler.
Bathroom (3.09m x 1.83m (10'1" x 6'0"))
Side facing obscured double glazed window, plastered ceiling with inset spot lights, plastered and tiled walls, white suite comprising of WC, grey floating vanity unit with wash hand basin and mixer tap, mounted and free standing bath with pop up waste and chrome filler tap with shower attachment, laminate flooring, chrome towel radiator, light up anti-steam mirror, extractor.
Front
Paved forecourt with stone and wrought iron border.
Rear
Yard with paved steps up to lawn garden with shrub bed, storage shed, rear lane access.
Property info
For more information about this property, please contact
New Horizons Estate Agents, CF81 on +44 1442 493382 * (local rate)
Disclaimer
Property descriptions and related information displayed on this page, with the exclusion of Running Costs data, are marketing materials provided by New Horizons Estate Agents, and do not constitute property particulars. Please contact New Horizons Estate Agents for full details and further information. The Running Costs data displayed on this page are provided by PrimeLocation to give an indication of potential running costs based on various data sources. PrimeLocation does not warrant or accept any responsibility for the accuracy or completeness of the property descriptions, related information or Running Costs data provided here.

































.png)
