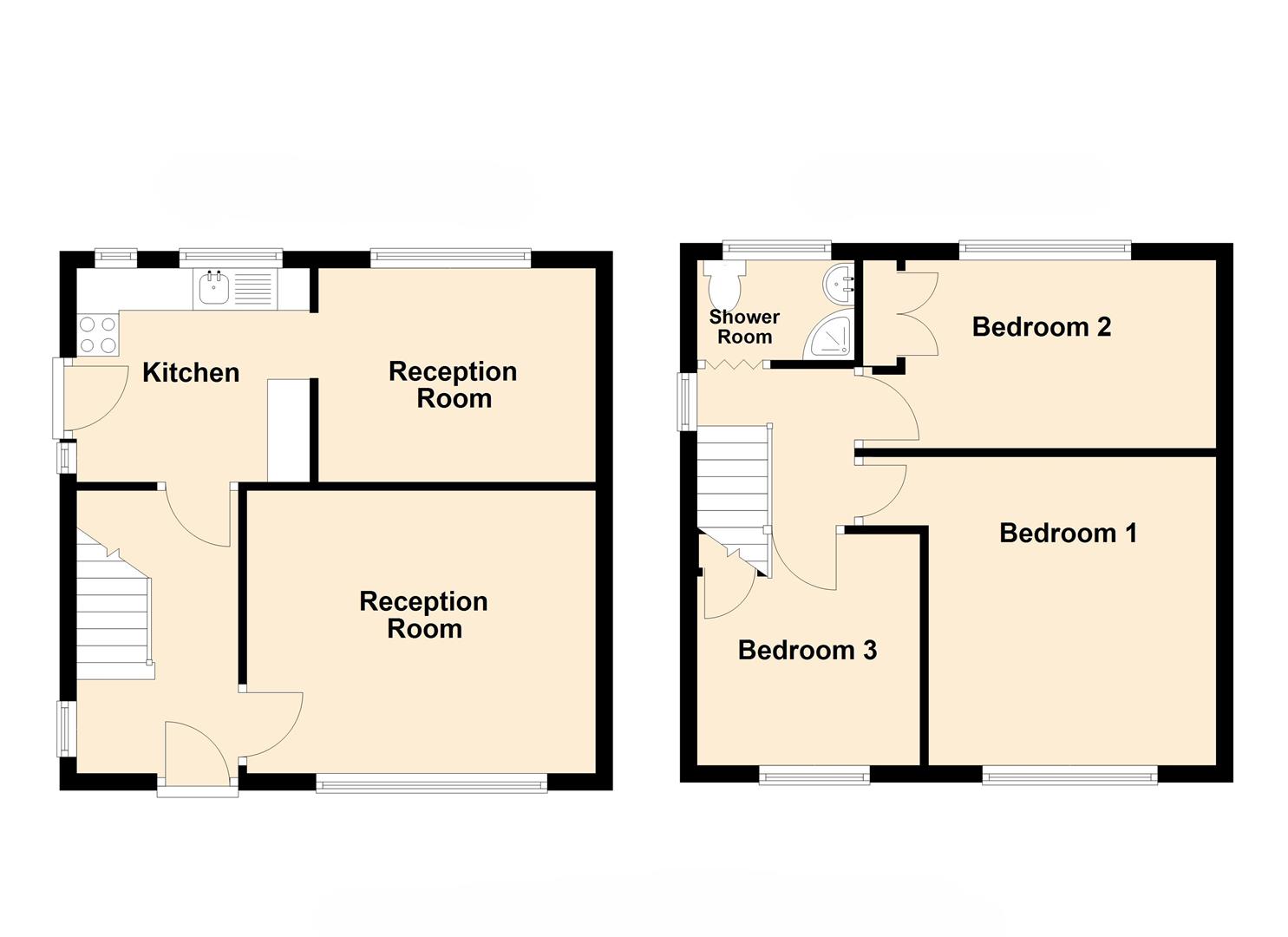Semi-detached house for sale in Hill View, Pontllanfraith, Blackwood NP12
Just added* Calls to this number will be recorded for quality, compliance and training purposes.
Property features
- Semi detached house
- Three bedrooms
- Two reception rooms
- Kitchen
- First floor shower room
- Combination gas central heating
- Generous sized plot with rear access
- Driveway & garage
- Popular location
- No chain
Property description
Welcome to this charming semi-detached house located in Hill View in the Penllwyn area of Pontllanfraith. This property boasts two reception rooms, three cosy bedrooms, and a convenient first-floor shower room and offers a cosy and inviting atmosphere for its next lucky owners.
Situated on a generous plot, this home offers ample parking space for several vehicles and a garage, making it ideal for families or those who love to entertain guests. The property has been lovingly occupied by the same family for over 60 years, adding a sense of history and warmth to its walls.
One of the standout features of this home is its location, backing onto fields that provide a lovely backdrop. Imagine waking up to the soothing sounds of nature whilst also being close to locals shops, schools and public transport links.
Offered with no chain, this property presents a fantastic opportunity for those looking to settle in a well-established, family-friendly community with a rich heritage. Whether you're a growing family or someone seeking a peaceful retreat, this house has the potential to become your dream home.
Don't miss out on the opportunity to make this house your own and continue its legacy for years to come. Contact us today to arrange a viewing and step into your future home at Hill View, Pontllanfraith.
Entrance
Via obscured double glazed door.
Entrance Hallway
Double glazed window to side. Polystyrene coved and tiled ceiling. Textured walls. Radiator. Stairs to first floor with storage cupboard below. Glazed door leading to kitchen. Glazed door leading to;
Lounge (4.13 x 3.35 (13'6" x 10'11"))
Double glazed window to front. Polystyrene coved and tiled ceiling. Textured walls. Wooden fire surround housing electric fire. Radiator.
Kitchen (2.76 x 2.51 (9'0" x 8'2"))
Two double glazed windows to rear. Obscured double glazed window to side. Obscured double glazed door to side. Textured ceiling. Textured walls with tiled splash backs. Beech finished wall and base units with beech finish work surfaces. Stainless steel sink unit with drainer and mixer tap. Gas cooker point. Plumbing for washing machine. Space for fridge/freezer. Doorway to;
Dining Room (3.28 x 2.53 (10'9" x 8'3"))
Rear facing double glazed window, polystyrene coved and tiled ceiling, textured walls, wall mounted gas fire, radiator.
Landing
Side facing obscured double glazed window. Polystyrene coved and tiled ceiling, textured walls, loft access hatch, doors to all rooms.
Bedroom One (3.41 x 3.23 (11'2" x 10'7"))
Front facing double glazed window, polystyrene coved and tiled ceiling, textured walls, radiator.
Bedroom Two (3.26 x 2.77 (10'8" x 9'1"))
Rear facing double glazed window, polystyrene coved and tiled ceiling, textured walls, airing cupboard housing combi boiler with storage space, radiator.
Bedroom Three (2.61 x 2.34 (8'6" x 7'8"))
Front facing double glazed window, polystyrene coved and tiled ceiling, textured walls, radiator, built in cupboard.
Shower Room (1.86 x 1.56 (6'1" x 5'1"))
Rear facing obscured double glazed window, polystyrene coved and tiled ceiling, PVC panelled walls, white suite comprising of WC, pedestal wash hand basin with mixer tap and quadrant shower cubicle with electric shower, chrome towel radiator.
Outside
Front - Laid with decorative stones for easy maintenance with small flower bed, concrete path with steps down to entrance door.
Side - Paved path leading to side entrance door and rear garden, raised flower beds.
Rear - Paved patio leading to concrete hardstand and driveway leading to garage, outside tap, outside light, outside electric socket.
Garage
Accessed via roller shutter door.
Property info
For more information about this property, please contact
New Horizons Estate Agents, CF81 on +44 1442 493382 * (local rate)
Disclaimer
Property descriptions and related information displayed on this page, with the exclusion of Running Costs data, are marketing materials provided by New Horizons Estate Agents, and do not constitute property particulars. Please contact New Horizons Estate Agents for full details and further information. The Running Costs data displayed on this page are provided by PrimeLocation to give an indication of potential running costs based on various data sources. PrimeLocation does not warrant or accept any responsibility for the accuracy or completeness of the property descriptions, related information or Running Costs data provided here.
























.png)
