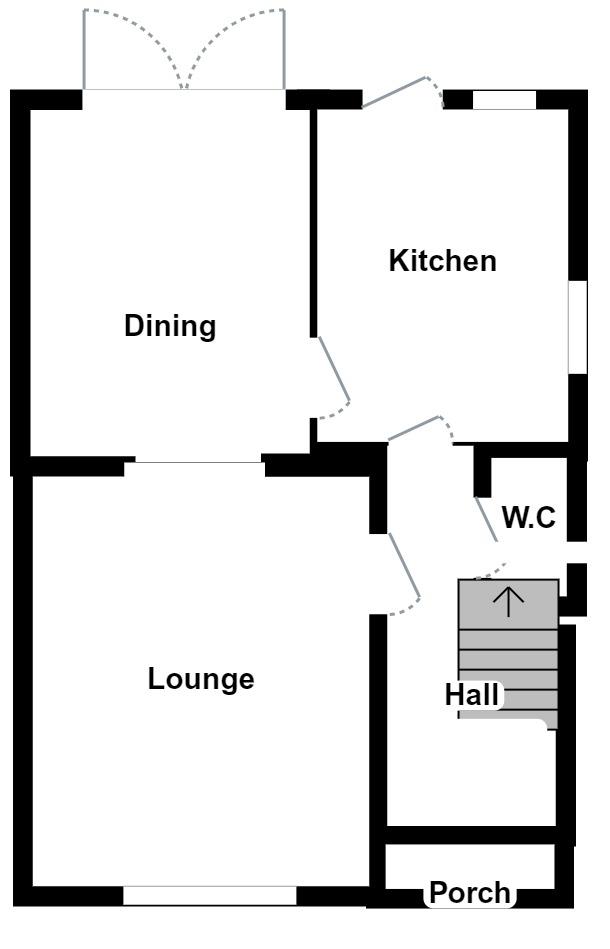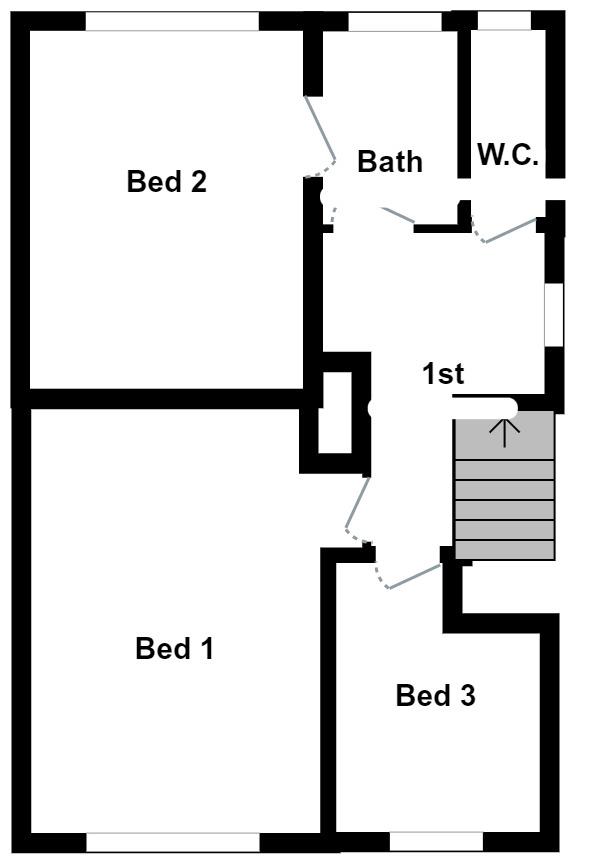Semi-detached house for sale in Mathew Walk, Danescourt, Cardiff CF5
Just added* Calls to this number will be recorded for quality, compliance and training purposes.
Property features
- No Chain!
- Semi-Detached House
- Three Bedrooms
- Lounge & Dining Room
- Good Size Rear Garden
- Driveway & Single Garage
- Green Outlook To Front
- EPC -
Property description
No chain. A wonderful larger style, three bedroom semi-detached house perfectly placed over looking the greenery of Danescourt Park on Mathew Walk. Well presented throughout, with a fantastic size rear garden and walking distance to a popular local primary school, this would make the perfect family home.
Ready for the next occupier to move straight in, the accommodation briefly comprises: Entrance Hall, Lounge opening into the Dining Room with French Doors onto the Rear Garden and Fitted Kitchen to the ground floor. To the first floor are Three Bedrooms and a family Bathroom with a separate W.C. The property further benefits from a driveway and a single garage to the rear.
Danescourt is a popular residential suburb that is well served by its amenities. These include a local shopping precinct, doctors and dentist surgeries, a child's play area, a train station and convenient bus routes. The area also boats its own excellent primary school and also falls within the Radyr comprehensive catchment area. Internal Viewings are an absolute must!
Entrance
Entered double-glazed Aluminium sliding doors into the porch. Pvc door into hallway.
Hallway
Stairs to the first floor with understairs storage and cloakroom. Radiator.
Cloakroom
W/c and wash hand basin. Extractor fan. Tiled floor.
Lounge (4.37m x 3.56m (14'4" x 11'8"))
Double-glazed window to the front. Radiator. Gas fireplace with marble surround. Squared off archway to through to the dining room.
Dining Room (3.78m x 2.97m (12'5" x 9'9"))
Double-glazed French doors to the garden. Radiator. Squared off arch to the lounge. Door to the kitchen.
Kitchen (2.49m x 3.63m (8'2" x 11'11"))
Obscure double-glazed door to the garden and double-glazed window to the rear and side. The kitchen is fitted with wall and base units and worktops. Four-ring ceramic hob with cooker hood over. Double oven and grill. Space and plumbing for washing machine and dishwasher. Space for tumble dryer and fridge freezer. Stainless sink and drainer. Tiled floor. Radiator. Worcester gas combination boiuler.
First Floor
Landing
Bannister. Built-in cupboard. Loft access hatch. Double-glazed window to the side.
Bedroom One (3.10m x 4.57m (10'2" x 15'))
Double-glazed window to the front. Radiator.
Bedroom Two (3.81m x 3.05m (12'6" x 10'))
Double-glazed window to the rear. Radiator.
Bedroom Three (2.34m x 3.07m (7'8" x 10'1"))
Double-glazed window to the front. Radiator. Built-in cupboard.
Bathroom (1.50m x 1.85m (4'11" x 6'1"))
Obscure double-glazed window to the rear. Fully tiled walls and floor. Bath with shower over and glass screen, wash hand basin.
W/C
Obscure-double glazed window to the rear. W/c . Tiled floor and half-tiled walls.
Outside
Front
Low-rise hedge to the front. Lawn with mature shrubs and flower borders. Pathway. Gate to side leading to the rear garden. Pedestrian door to the detached garage.
Rear
Enclosed rear garden with lawn and timber decking. Mature shrubs and flower borders. Gate to the rear driveway. Path to side with a gate leading out to the front.
Garage
Detached garage to the rear with up and over door and pedestrian door from the garden.
Additional Information
We have been advised by the vendor that the property is Freehold.
Epc -
Council Tax - E
Property info
Ground Floor.Jpg View original

1st Floor.Jpg View original

For more information about this property, please contact
Hern & Crabtree - Llandaff, CF5 on +44 29 2227 3529 * (local rate)
Disclaimer
Property descriptions and related information displayed on this page, with the exclusion of Running Costs data, are marketing materials provided by Hern & Crabtree - Llandaff, and do not constitute property particulars. Please contact Hern & Crabtree - Llandaff for full details and further information. The Running Costs data displayed on this page are provided by PrimeLocation to give an indication of potential running costs based on various data sources. PrimeLocation does not warrant or accept any responsibility for the accuracy or completeness of the property descriptions, related information or Running Costs data provided here.




































.png)


