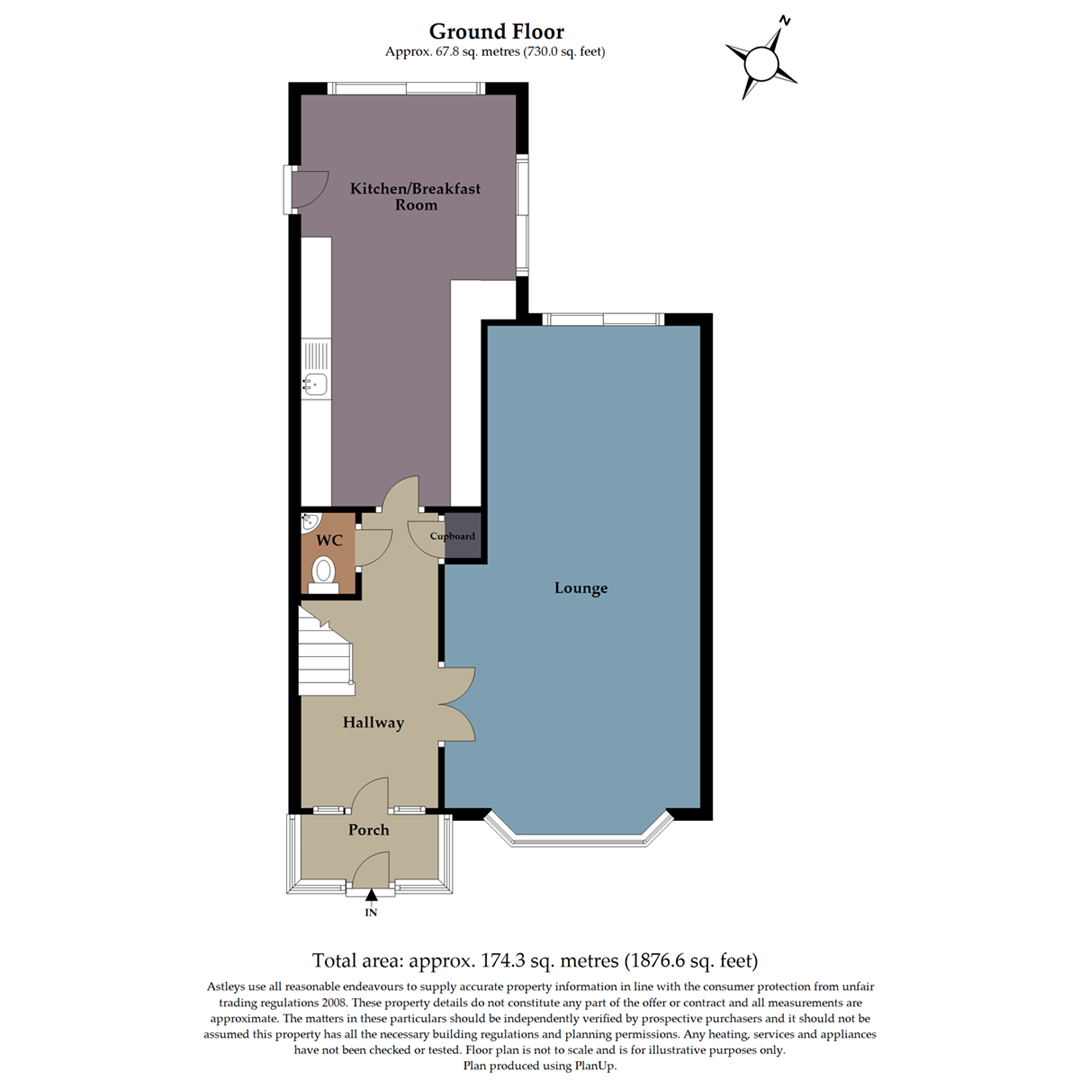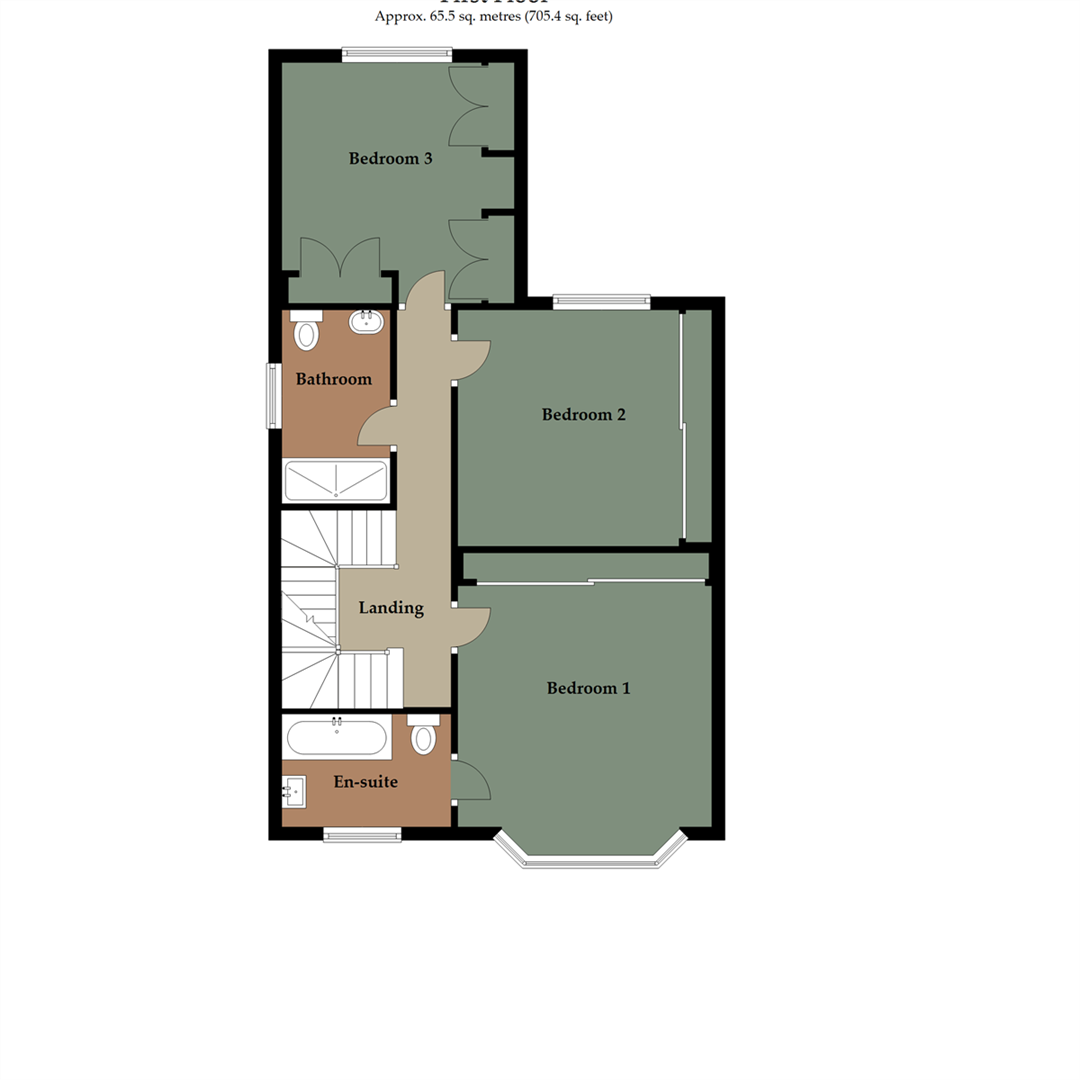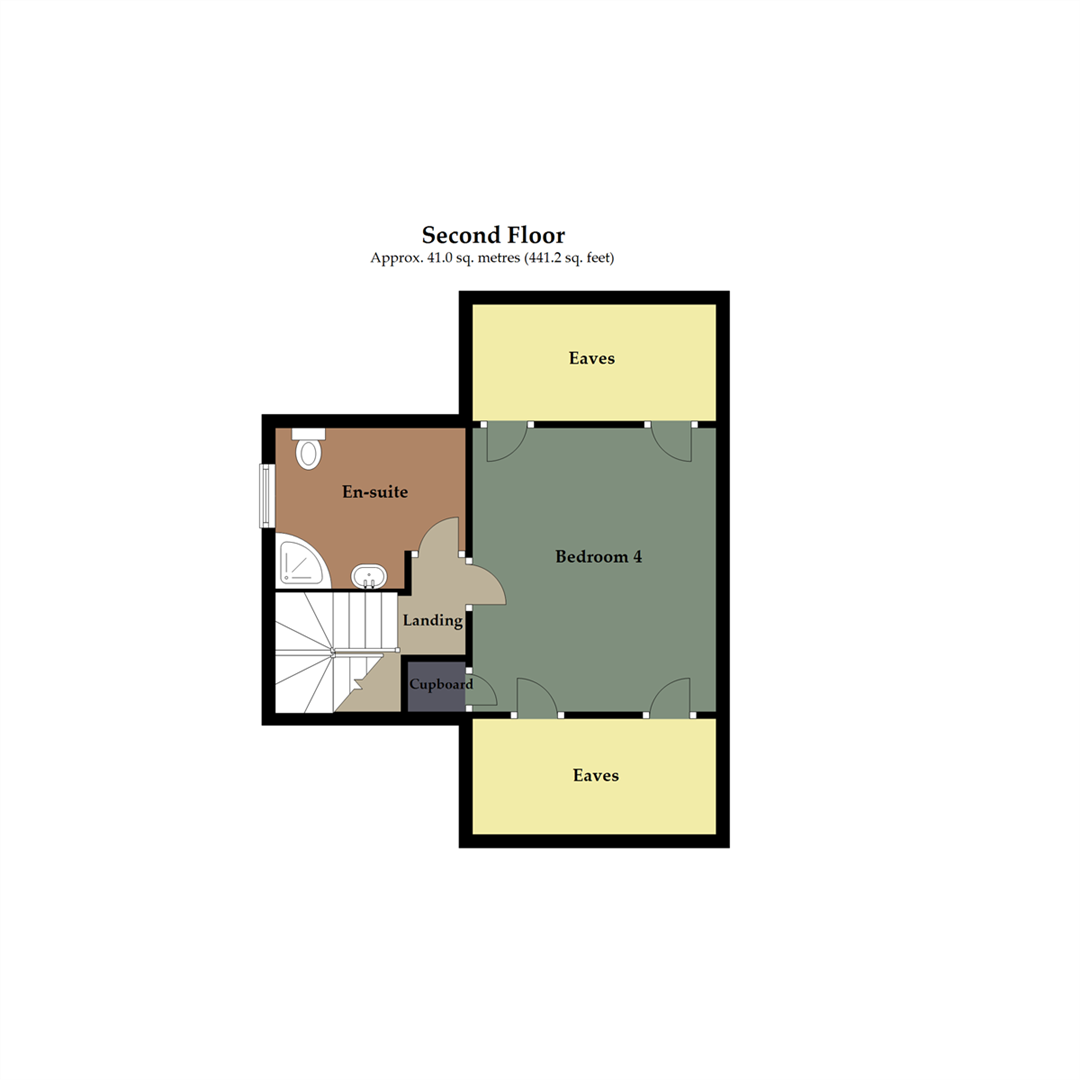Semi-detached house for sale in Glyn Crescent, Blackpill, Swansea SA3
* Calls to this number will be recorded for quality, compliance and training purposes.
Property features
- Four-bedroom semi-detached home in a serene seafront location
- Private cul-de-sac with only four properties
- Set over three beautifully presented floors
- Spacious open plan living/dining room
- Bright and airy kitchen breakfast room
- Master bedroom with en-suite on the first floor
- Large double bedroom with en-suite on the second floor
- Original features including stunning stained glass windows integrated into triple glazing
- Meticulously landscaped rear garden with a summerhouse used as an office
- Double garage with electric and plumbing, plus ample driveway parking
Property description
Just a moment from the seafront promenade, this fantastic four-bedroom home is a rare gem in a cul-de-sac of just four properties. Set over three floors and beautifully presented throughout, this family home offers a blend of modern comfort and original features.
Upon entering, you are welcomed by a spacious hallway that sets the tone for the rest of the home. The ground floor boasts an open plan living/dining room perfect for modern family life, alongside a bright and airy kitchen breakfast room, and a downstairs cloakroom.
The first floor comprises three well-appointed bedrooms, including a master bedroom with an en-suite, and a family bathroom with underfloor heating. Ascending to the second floor, you'll find a large double bedroom with its own en-suite (again with underfloor heating, ) providing a private retreat.
This home beautifully integrates many original features, including stunning stained glass windows, now set within triple glazing, which enhance its unique character. The rear garden has been beautifully landscaped, featuring a summerhouse currently utilised as an office, ideal for remote working or a peaceful retreat.
A double garage with electric and plumbing provides additional parking and further potential, while the driveway offers ample parking for several vehicles.
Offered for sale with no onward chain, this property ensures easy access to Mumbles, Swansea city centre, Swansea University, and Singleton Hospital, making it an ideal family home or investment opportunity.
Porch
Entered via a double glazed UPVC door to front. Two double glazed windows to side, two double glazed windows to front, two double glazed windows to rear, tiled floor. Stained glass door to:
Hallway
Stairs to first floor, radiator. Built in storage cupboard. Double door to Lounge, door to WC. Door to kitchen:
Wc (1.57 x 0.74 (5'1" x 2'5"))
WC. Wash hand basin. Tiled floor
Living Room (8.09m x 4.23m (26'6" x 13'10"))
Triple glazed bay window to front, double glazed patio door to rear, four radiators, feature gas fire.
Living Room
Living Room
Kitchen/Breakfast Room (6.97m x 2.97m (22'10" x 9'8"))
Two sets of double glazed patio doors to rear garden. Frosted double glazed door to rear.Double glazed window to side. Radiator. The kitchen is fitted with a range of base and wall units, running marble work surface incorporating a stainless steel sink and drainer unit. Space for gas cooker. Integral fridge. Integral freezer. Integral dishwasher. Spotlights.
Kitchen/Breakfast Room
Kitchen/Breakfast Room
Landing
Stairs to second floor, door to bedrooms and bathrooms: Triple glazed stained glass window to side. Radiator.
Bedroom One (4.14m x 3.71 (13'6" x 12'2"))
Triple glazed bay window to front, Radiator. Built in wardrobes, door to:
Bedroom One
En-Suite (2.48 x 1.76 (8'1" x 5'9"))
Triple glazed window to front. Bath. W.C. Wash hand basin. Chrome heated towel rail. Tiled walls and floors.
Bedroom Two (3.79 x 3.73 (12'5" x 12'2"))
Double glazed window to rear, radiator. Built in wardrobe.
Bedroom Two
Bedroom Three (3.76m x 2.97m (12'4" x 9'8"))
Double glazed windows to the rear. Built in wardrobes.
Bedroom Three
Bathroom (2.97 x 1.38 (9'8" x 4'6"))
Double glazed windows to side. Walk in shower. Chrome heated towel rail. Underfloor heating. Wash hand basin. W.C. Tiled walls and floor.
Bathroom
Landing
Frosted double glazed window to side. Doors to bedroom four and en-suite.
Bedroom Four (4.75m x 3.10m (15'7" x 10'2"))
Velux windows to front and rear. Radiator. Eaves storage.
En-Suite (2.71 x 2.46 (8'10" x 8'0"))
Double glazed windows to side. Corner shower cubicle. Chrome heated towel rail. Underfloor heating. Wash hand basin. W.C. Tiled walls and floor.
External
Front
Gated driveway with parking for several vehicles leading to a detached double garage
Rear
Lawn garden with patio area. Detached double garage with power and plumbing. Detached summer house with power and light.
Rear
Rear
Rear
Rear
Garage
A double garage with power and light. Plumbing and W.C.
Aerial
Aerial
Services
Mains gas. Mains water & sewerage. Superfast broadband available - Full phone signal with Vodafone.
Property info
For more information about this property, please contact
Astleys - Mumbles, SA3 on +44 1792 925008 * (local rate)
Disclaimer
Property descriptions and related information displayed on this page, with the exclusion of Running Costs data, are marketing materials provided by Astleys - Mumbles, and do not constitute property particulars. Please contact Astleys - Mumbles for full details and further information. The Running Costs data displayed on this page are provided by PrimeLocation to give an indication of potential running costs based on various data sources. PrimeLocation does not warrant or accept any responsibility for the accuracy or completeness of the property descriptions, related information or Running Costs data provided here.








































.png)


