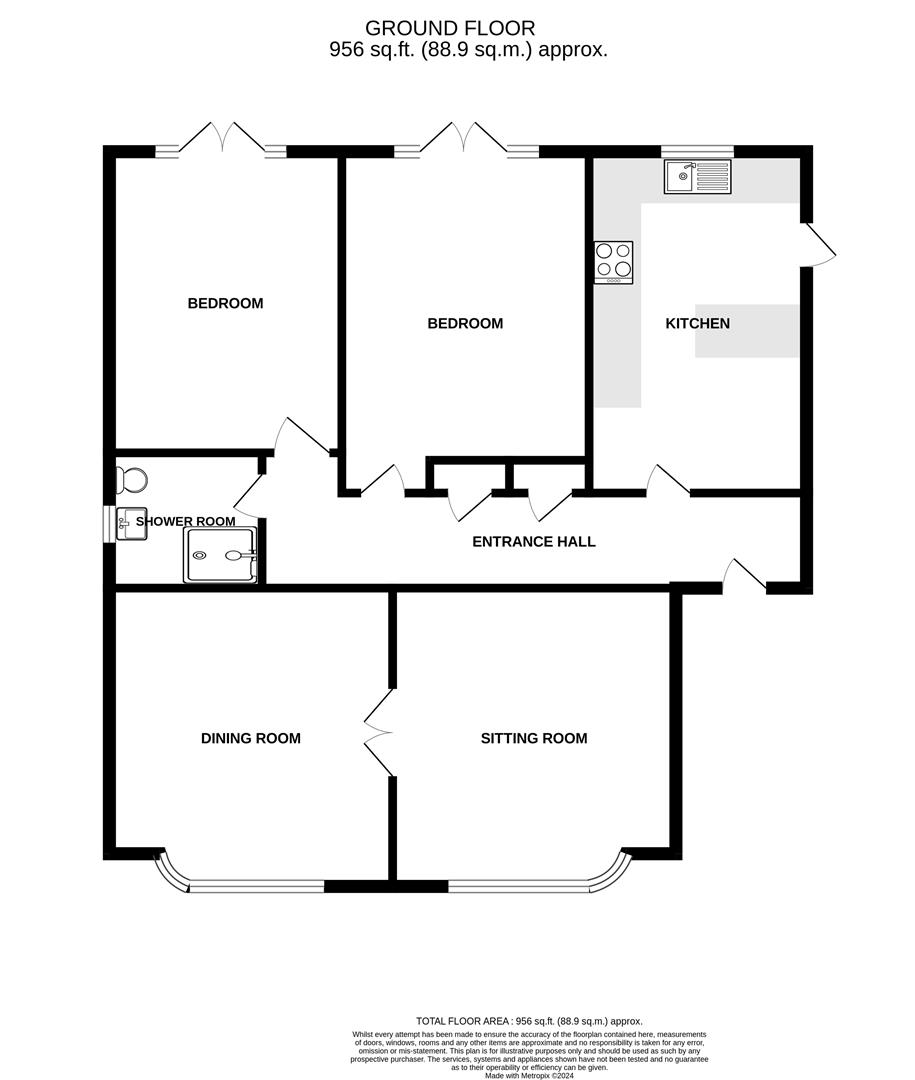Detached bungalow for sale in Oaklands Drive, Oldland Common, Bristol BS30
Just added* Calls to this number will be recorded for quality, compliance and training purposes.
Property features
- Available with no upward sales chain
- Subject of significant expenditure in recent years including refurbished kitchen & wet room
- Desirable cul de sac location
- Entrance hall
- 2 Reception rooms
- Atrractive fitted kitchen with built in appliances
- 2 Double bedrooms with quality built in furniture
- Luxury wet room
- Ample driveway parking & detached garage with electric roller door
- Enclosed rear garden backing onto Bristol-Bath cycle way
Property description
The property comprises an attractive double bay fronted detached bungalow dating from around 1960 and of a very popular design with elevations in spar dash render beneath a pitched Broseley tiled roof. Whilst there is ample scope to convert the loft to provide further accommodation, subject to necessary consents, this is a "true" bungalow offering versatile accommodation on one floor and which has been the subject of significant expenditure in the last 5 years which has included a new kitchen and wet room, works to the electrical installation and fitted bedroom furniture. It now offers well presented accommodation with subtle adaptations for disabled users including a remote controlled automated front entrance door and thoughtful easy access storage solutions.
Oaklands Drive is a popular cul de sac location in Oldland Common with easy access to all local amenities, close to Longwell Green and Bitton and open countryside. Keynsham is easily accessible which has a railway station while the Cities of Bristol and Bath are near by.
The property has a pleasant location backing on to the Bristol-Bath cycle path and Avon Valley Railway which is in a deep cutting in at the rear of the property.
In fuller detail the accommodation comprises (all measurements are approximate):
Double glazed entrance door (with automatic remote control opening) leading to
Interior
Entrance Hallway (7.5m x 1.30m (24'7" x 4'3"))
Two double glazed windows, two cupboards, one containing the electric rcd board and gas meter, access to loft via roof space and a radiator.
Sitting Room (4.10m into bay x 3.90m (13'5" into bay x 12'9"))
Double glazed bay window to front aspect, double glazed window to side aspect, fireplace with gas fire (not functional and needing repair), radiator. Glazed double doors to
Dining Room (4.10m into bay x 3.90m (13'5" into bay x 12'9"))
Double glazed bay window to front aspect and a radiator.
Kitchen (4.70m x 3.0m (15'5" x 9'10"))
Double glazed windows to side and rear aspects and double glazed door to outside. The kitchen has been refurbished, fitted with an excellent range of contemporary wall and floor units providing drawer and cupboard storage space with contrasting work surfaces and tiled surrounds. The units feature easy access storage, inset stainless steel sink unit with mixer tap, integrated dishwasher, washer/dryer and side by side fridge and freezer. Bosch induction hob with extractor above and matching eye level double oven. Cupboard containing Ideal gas fired boiler. Radiator.
Bedroom One (4.70m x 3.40m (15'5" x 11'1"))
Double glazed French doors to rear aspect with matching side windows, furnished with a range of quality bedroom furniture comprising built in wardrobes to one wall, bedside cabinet and drawer stack (all included in measurements) and a radiator.
Bedroom Two (4.12m x 3.20m (13'6" x 10'5"))
Double glazed French doors leading to the rear garden. Furnished with a range of quality furniture including, wardrobes, top boxes, bedside cabinets and dressing table (included in measurements) and a radiator.
Wet Room (2.10m x 1.90m (6'10" x 6'2"))
Refurbished with a white suite with chrome finished fittings and fully tiled walls and floor. The suite comprises a wall hung wash basin with drawer storage beneath, wall hung wc, vanity cupboard, radiator and a heated towel rail. Shower area with floor drain.
Exterior
Front
Brick walled boundary to Oaklands Drive with a cultivated flower and shrub bed with a tarmacadam driveway to the front and the side of the property facilitating off street parking and at the side leading to a
Detached Garage (4.50m x 2.50m (14'9" x 8'2"))
Electric roller entrance door, power and light connected and double glazed door leading to the garden.
Rear Garden (7m x 8m (22'11" x 26'2"))
The garden is an attractive feature of the property being enclosed, level and laid to lawn with pavings and a cultivated bed. It backs on to a cutting with the Avon Valley Steam Railway and Bristol-Bath cycle way.
Tenure
This property is freehold.
Agent Note
Purchasers are to be aware the Council Tax Band for the property is E according to website. This is an Executor sale. Probate has been granted.
Please note that change of ownership is a ‘relevant transaction’ that can lead to the review of the existing council tax banding assessment.
To help you with your purchasing decision we have supplied information and links for guidance so you can satisfy yourself that the property is suitable for you.
Mobile & Broadband
Flood Risk
Coal Mining and Conservation Areas
Find conservation areas | Bath and North East Somerset Council ()
Asbestos was used as a building material in many properties built from the 1930’s through to approximately the year 2000.
Property info
For more information about this property, please contact
Davies & Way, BS31 on +44 117 444 9738 * (local rate)
Disclaimer
Property descriptions and related information displayed on this page, with the exclusion of Running Costs data, are marketing materials provided by Davies & Way, and do not constitute property particulars. Please contact Davies & Way for full details and further information. The Running Costs data displayed on this page are provided by PrimeLocation to give an indication of potential running costs based on various data sources. PrimeLocation does not warrant or accept any responsibility for the accuracy or completeness of the property descriptions, related information or Running Costs data provided here.
























.gif)