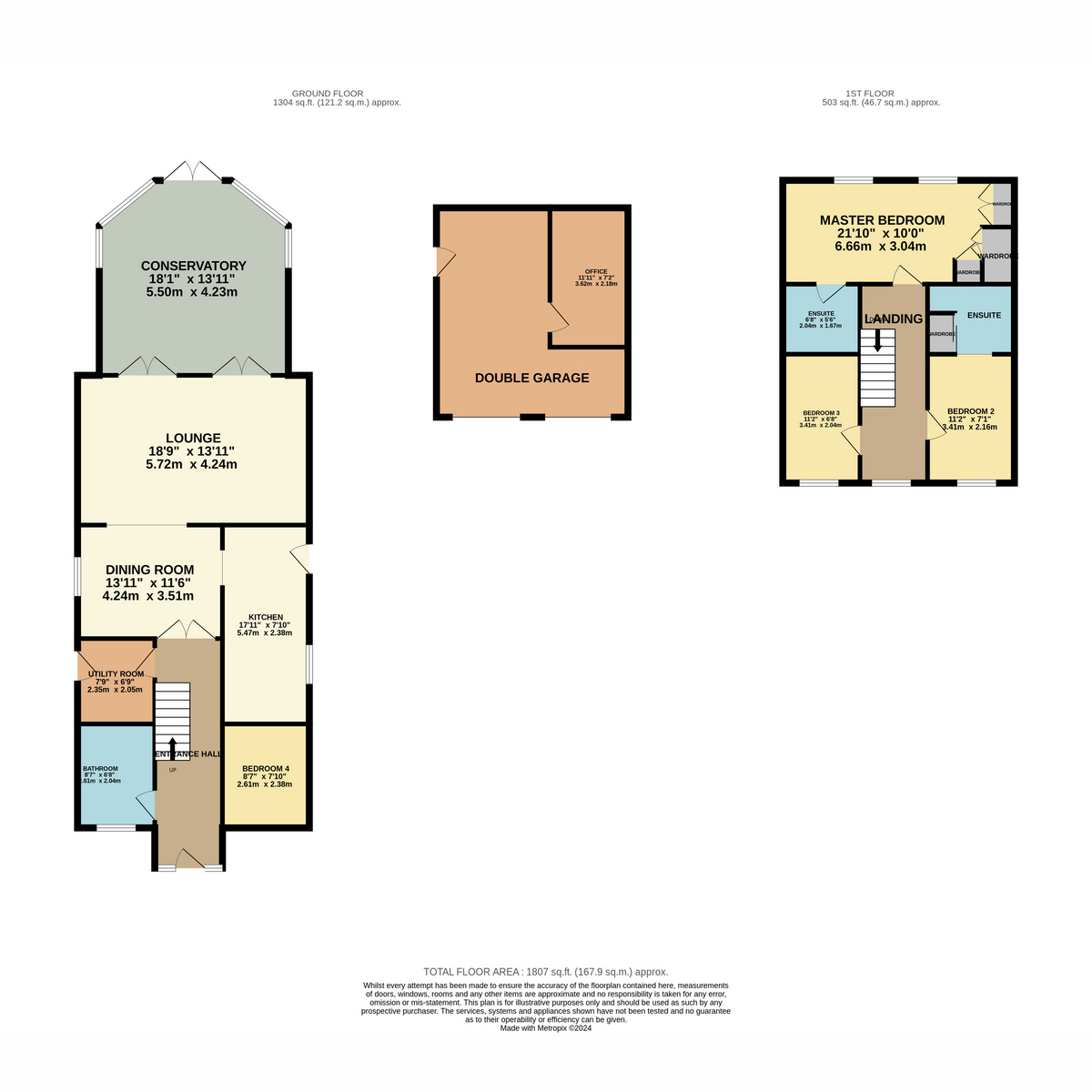Detached house for sale in The Hill, Glapwell S44
* Calls to this number will be recorded for quality, compliance and training purposes.
Property features
- - Beautiful Views To The Rear
- - Four Bedrooms
- - Three Reception Rooms
- - Utility Room
- - Three Bathrooms
- - 22m Solid Oak Flooring
- - Underfloor Heating - Lounge/ Conservatory
- - Driveway & Double Garage
- - Landscaped Gardens
- - Summerhouse
Property description
Simply beautiful.... Is the only way we can describe this stunning property situated on the highly sought after The Hill in Glapwell. Having picturesque views to the rear and an impressive plot this lovely four bedroom detached home really must be viewed to appreciate all it has to offer! Standing proud behind a private remote access gated entrance this magnificent home not only offers a spacious, well laid out interior, perfect for any growing family, but also its beautiful gardens and breathtaking views really are one-of-a-kind! The property has been decorated and maintained to an extremely high standard and sits on a substantial sized plot with landscaped gardens to the front and rear and a large driveway and double garage providing ample off street parking. Internally this wonderful home comprises an inviting entrance hall with stairs rising to the first floor. To the left is the modern bathroom which has an oval freestanding bath, tiled flooring with integrated spotlights, wall mounted sink and WC. To the left you have the fourth bedroom/ office, a great versatile room which can be utilised to your advantage. Walking down to hallway there are double doors which allow access into the open plan dining room with steps leading up to the spacious and beautifully presented lounge. The fantastic area creates an ideal space to enjoy both dining and relaxing. The lounge benefits from having a log burner and feature surround, perfect for a cosy evening in and there are two double doors opening into the impressive conservatory. This great sized room can be used all year round and benefits from fitted blinds, perfect for keeping this lovely space cooler in the summer months. Heading back into the central point of the lower floor you have access from the dining area to the superb fitted kitchen. This beautiful room has a range of fitted wall and base units, stone worktops and integrated appliance such as a twin oven, fridge, induction hob, rangemaster extractor and a dishwasher. There are integrated spotlights to compliment the oak cupboards and a side door opening out to the side of the property. The lower floor also benefits from having a handy utility room which has fitted wall and base units, space for a washing machine and dryer and a door providing access to the side of the property. Heading upstairs you are greeted by a great sized landing which has access to all the upper floor rooms. The master bedroom is a fantastic size and benefits from having an ensuite shower room and fitted wardrobes. The second bedroom has a further ensuite shower room and fitted wardrobes. There is a third well presented bedroom which finishes the upper floor off beautifully! Outside the property really is our favourite feature. To the front you have a well maintained easy maintenance front garden which has pretty flowered boards. To the rear you have a variety of wonderful landscaped areas with a colourful array of stunning trees and shrubs. To the rear there is a pond and a further raised decking area which lead up to the summerhouse. The current owners have created a perfect space here by adding a window to the rear where you can sit and enjoy your peaceful and idyllic surroundings. To finish this wonderful home off there is a double garage which has been sectioned off internally to create a further office space and storage. Viewing is highly recommended to really get a feel of this beautiful home
Property info
For more information about this property, please contact
Staton & Cushley, NG19 on +44 1623 355041 * (local rate)
Disclaimer
Property descriptions and related information displayed on this page, with the exclusion of Running Costs data, are marketing materials provided by Staton & Cushley, and do not constitute property particulars. Please contact Staton & Cushley for full details and further information. The Running Costs data displayed on this page are provided by PrimeLocation to give an indication of potential running costs based on various data sources. PrimeLocation does not warrant or accept any responsibility for the accuracy or completeness of the property descriptions, related information or Running Costs data provided here.





















































.png)
