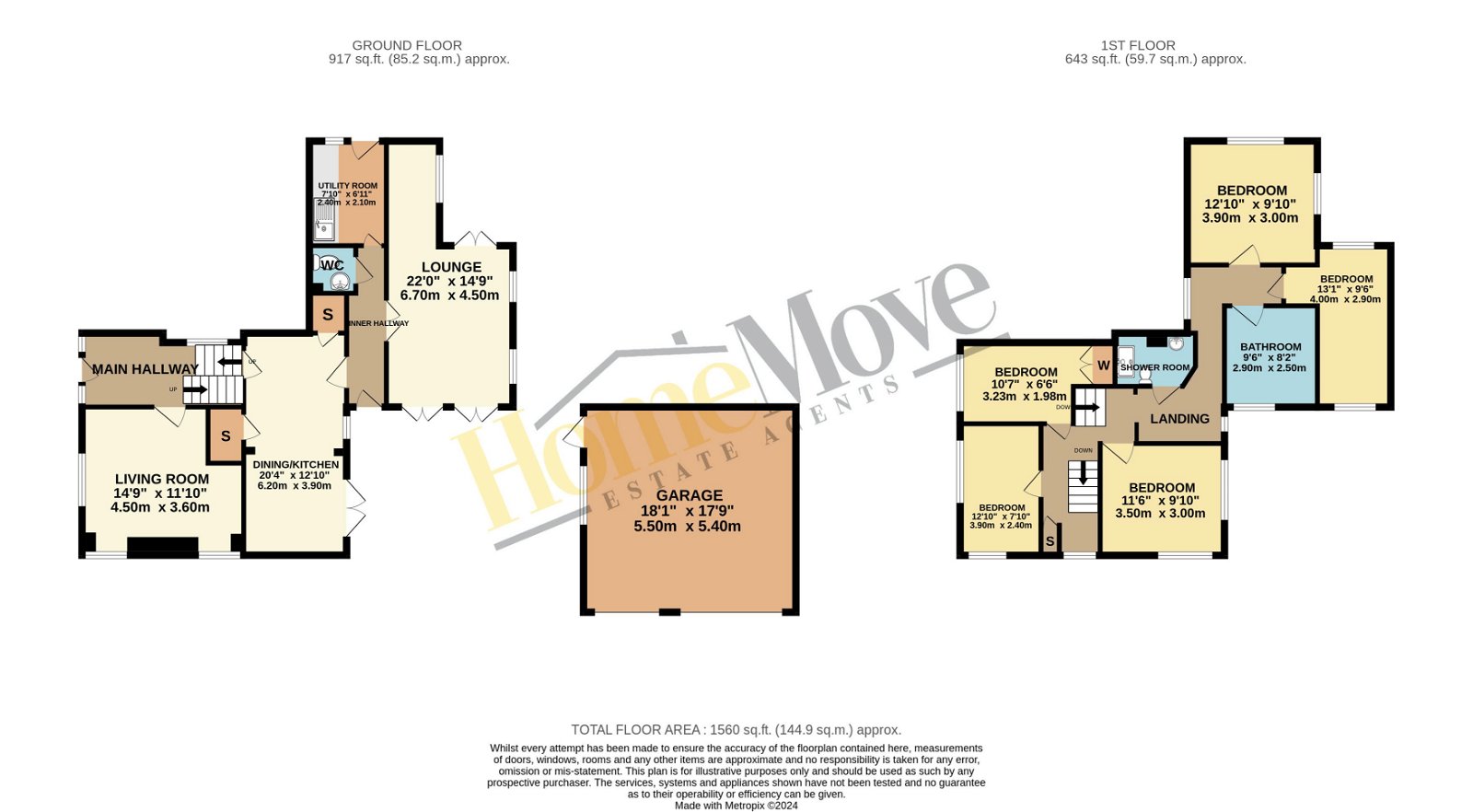Detached house for sale in Baggrave End, Barsby, Leicester LE7
Just added* Calls to this number will be recorded for quality, compliance and training purposes.
Property features
- Extended Period Property
- Sought After Village
- Five Double Bedrooms
- Lounge And Sitting Room
- Family Bathroom And Shower Room
- Double Garage
- Off Road Parking
- EPC - D
Property description
For sale a stunning five bedroom detached house in a sought-after village, This magnificent detached house originally built in 1887 and thoughtfully extended, offered spacious accommodation over four levels. Nestled in a sought-after village this property combines historical charm with modern living.
Entrance Hallway:
Having stairs leading down to the kitchen and rising to the first floor.
The Lounge:
Offers a cosy space perfect relaxation and entertainment, has French doors giving access to the garden, all mounted lighting and windows to the side elevation.
Cloakroom:
With low level WC wash hand basin set into a vanity unit and tiled flooring.
Dining kitchen:
Being the hub of the house the kitchen/diner offers a well equipped space perfect for family meals and gatherings, the kitchen has a range of cream wall and base units with solid oak work surfaces over, a porcelain sink with chrome mixer tap, induction hob with extractor hood over, tiled flooring, space for a fridge freezer, the dining area has a continuation of the tiled flooring, feature brick open fireplace with wooden mantle, French doors leading to the rear garden and doorway giving access to the in the hallway.
The Living room:
Offers a versatile space for family activities and entertaining guests, has a feature fireplace with wood burning stove with wooden mantle over and Herringbone brick hearth, solid oak flooring, UPVC bow window to the side elevation, arch windows to the rear providing natural light and wall mounted lighting.
The Utility room:
A practical space for laundry and storage requirements and is fitted with a one and a half sink and drainer unit set into a to solid oak work surface, built-in storage, plumbing and space for washing machine, central heating boiler and tiled flooring.
There are Five double bedrooms offering spacious accommodation for family and guests.
Family bathroom and separate shower room, comfort and convenience for the whole family.
Family bathroom, is fitted with a corner bath with shower of the chrome taps, low-level WC, pedestal wash handbasin, obscure window to the rear, heated towel rail and tiled flooring.
The shower room has a walk-in shower cubicle with concertina glass door, how do you still wash hand basin with mixer taps and fitted mirror and tiled flooring.
Double garage with a pitched roof with power and light and personnel doors giving access to the rear garden.
The property sits in a pleasant position and has a beautifully maintained garden to the front rear and side.
This exceptional property offers a rare opportunity to own a historical yet modern family home in a desirable location please contact us today to arrange a viewing.
General Information:
Tenure: Freehold. Local Authority: Melton Borough Council. The agency website indicates Tax band: Tbc. Energy Rating: D.
Paul Battisson, HomeMove Leicester:
Paul joined HomeMove Estate Agents as Leicestershire’s Partner Agent in 2020 after previously managing a successful high street branch in Syston for 18 years. Paul has built himself a fantastic reputation and client base throughout Leicestershire and is well known in Queniborough, Syston and the surrounding areas. If you’d like a free property valuation or want to register with Paul, please get in touch.
* When you make an offer on a property, we are required by law to carry out id and Financial verification checks. As part of this we will need to see documents including Proof of id, Address and Financial Statements. HomeMove Estate Agents may be paid a referral fee for introducing clients to their preferred EPC, Conveyancing, Survey and Mortgage service providers.
Property info
For more information about this property, please contact
HomeMove Estate Agents Ltd, NN6 on +44 1604 318270 * (local rate)
Disclaimer
Property descriptions and related information displayed on this page, with the exclusion of Running Costs data, are marketing materials provided by HomeMove Estate Agents Ltd, and do not constitute property particulars. Please contact HomeMove Estate Agents Ltd for full details and further information. The Running Costs data displayed on this page are provided by PrimeLocation to give an indication of potential running costs based on various data sources. PrimeLocation does not warrant or accept any responsibility for the accuracy or completeness of the property descriptions, related information or Running Costs data provided here.















































.png)
