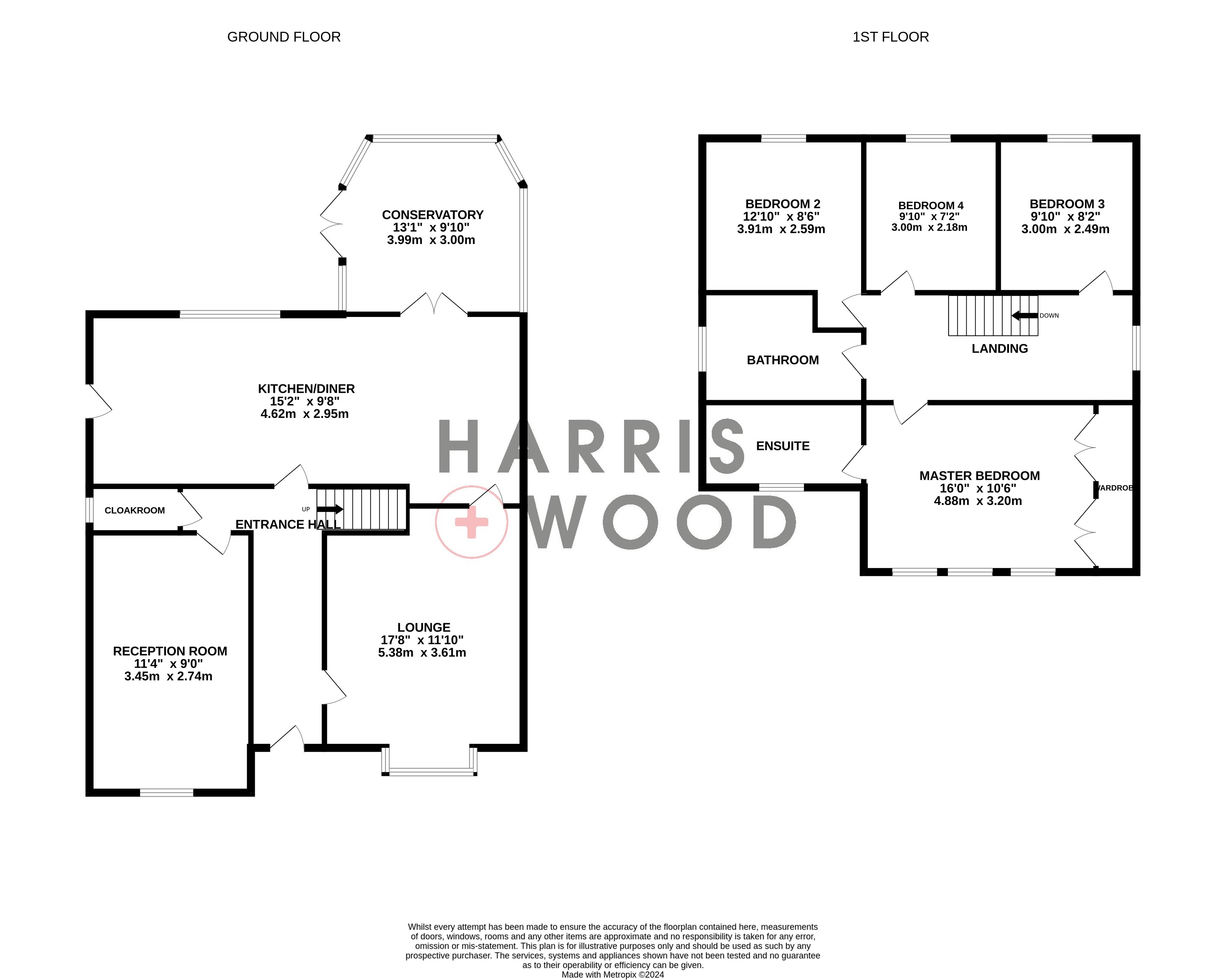Detached house for sale in Asquith Drive, Highwoods, Colchester, Essex CO4
* Calls to this number will be recorded for quality, compliance and training purposes.
Property features
- Detached House
- Four Bedrooms
- Two Reception Rooms
- Conservatory
- En Suite To Master Bedroom
- Driveway Parking
Property description
This spacious four/five-bedroom detached family home is located in the highly desirable Highwoods development, situated on the northern side of Colchester. The area is popular for its proximity to The Gilberd secondary school and local primary schools. Within walking distance, you'll find essential amenities including a dentist, doctors' office, Tesco supermarket, local shops, and various other conveniences. Public transport links are excellent, with Colchester North train station offering direct routes to London Liverpool Street, and buses providing easy access to Colchester city centre, stopping at the General Hospital along the way. The property is also conveniently close to the A12 and Northern Gateway, which will soon offer a range of entertainment and dining options.
The residence features a well-designed and spacious layout, beginning with an entrance hall and staircase leading to the first floor. The open-plan kitchen/diner is a modern highlight of the home, boasting high-quality fittings and finishes. It includes handle-less base, floor-to-ceiling, and eye-level units with solid Quartz countertops, integrated Bosch dishwasher, washing machine, and a recently installed energy-efficient heat pump tumble dryer. The kitchen is equipped with a tall fridge, separate tall freezer, Bosch induction hob, two Bosch ovens (one being a combination oven with microwave), and an under-counter wine fridge (available through separate negotiation). An inset 1.5 sink and drainer with an instant boiling water tap and separate Brita filter mixer tap add to the kitchen's appeal. The breakfast bar separates the kitchen from the dining area, which along with the kitchen, benefits from underfloor heating.
The conservatory at the rear of the property provides an additional living space, opening onto the rear garden and featuring a 'Daikin climate control unit' for both heating and air conditioning. The lounge, with its front-facing window, offers a comfortable place to relax and connects to the entrance hallway and dining area through doors.
Another reception room, originally the garage, now serves as a versatile space that can be used as a fifth bedroom or a room of your choice, complete with a front-facing window. A cloakroom completes the ground floor layout.
The first floor, accessible via newly carpeted stairs and landing with LED decorative stair lights, features a large landing area leading to all bedrooms. The principal bedroom includes built-in wardrobes and en suite shower facilities, recently updated with a new power shower, rainfall head, frameless cubicle, Mira low-level anti-slip base, and new floor and wall tiles. Bedrooms two and three are both double-sized, while the fourth bedroom is a single. The family bathroom is equipped with a bath, power shower, WC, and wash hand basin. Additionally, the property includes a boarded loft with power and light.
Outside, the property offers a driveway with off-road parking for two vehicles. The south-facing rear garden is mainly laid to lawn, adorned with small plants and shrubs, and fully enclosed for privacy.
Entrance Hallway
Entrance door, stairs rising to the first floor landing, doors leading off
Cloakroom
Double glazed window to side, low level WC, wash hand basin
Lounge (5.38m x 3.6m (17' 8" x 11' 10"))
Double glazed bay window to front, radiator, door to kitchen/diner
Reception Room (3.45m x 2.74m (11' 4" x 9' 0"))
Double glazed window to front, radiator
Conservatory (4m x 3m (13' 1" x 9' 10"))
Double glazed windows, French doors leading out onto the rear garden
Kitchen/Diner (4.62m x 2.95m (15' 2" x 9' 8"))
Double glazed window to rear, door to side, French doors leading into the conservatory, wall and base level units, sink and drainer with mixer tap over, oven and hob, extractor fan, worktops, integrated appliances, radiator
First Floor Landing
Double glazed window to side, doors leading off
Master Bedroom (4.88m x 3.2m (16' 0" x 10' 6"))
Three double glazed windows to front, wardrobe, radiator, door to:
En Suite
Double glazed frosted window to front, low level WC, wash hand basin, shower cubicle, radiator
Bedroom Two (3.9m x 2.6m (12' 10" x 8' 6"))
Double glazed window to rear, radiator
Bedroom Three (3m x 2.5m (9' 10" x 8' 2"))
Double glazed window to rear, radiator
Bedroom Four (3m x 2.18m (9' 10" x 7' 2"))
Double glazed window to rear, radiator
Bathroom
Double glazed window to side, low level WC, wash hand basin, bath with shower over, radiator
Front Of Property
Driveway providing off road parking, lawn area with trees
Rear Garden
Fully enclosed and private, mainly laid to lawn, patio seating area
For more information about this property, please contact
Harris and Wood, CO1 on +44 1206 915665 * (local rate)
Disclaimer
Property descriptions and related information displayed on this page, with the exclusion of Running Costs data, are marketing materials provided by Harris and Wood, and do not constitute property particulars. Please contact Harris and Wood for full details and further information. The Running Costs data displayed on this page are provided by PrimeLocation to give an indication of potential running costs based on various data sources. PrimeLocation does not warrant or accept any responsibility for the accuracy or completeness of the property descriptions, related information or Running Costs data provided here.












































.png)
