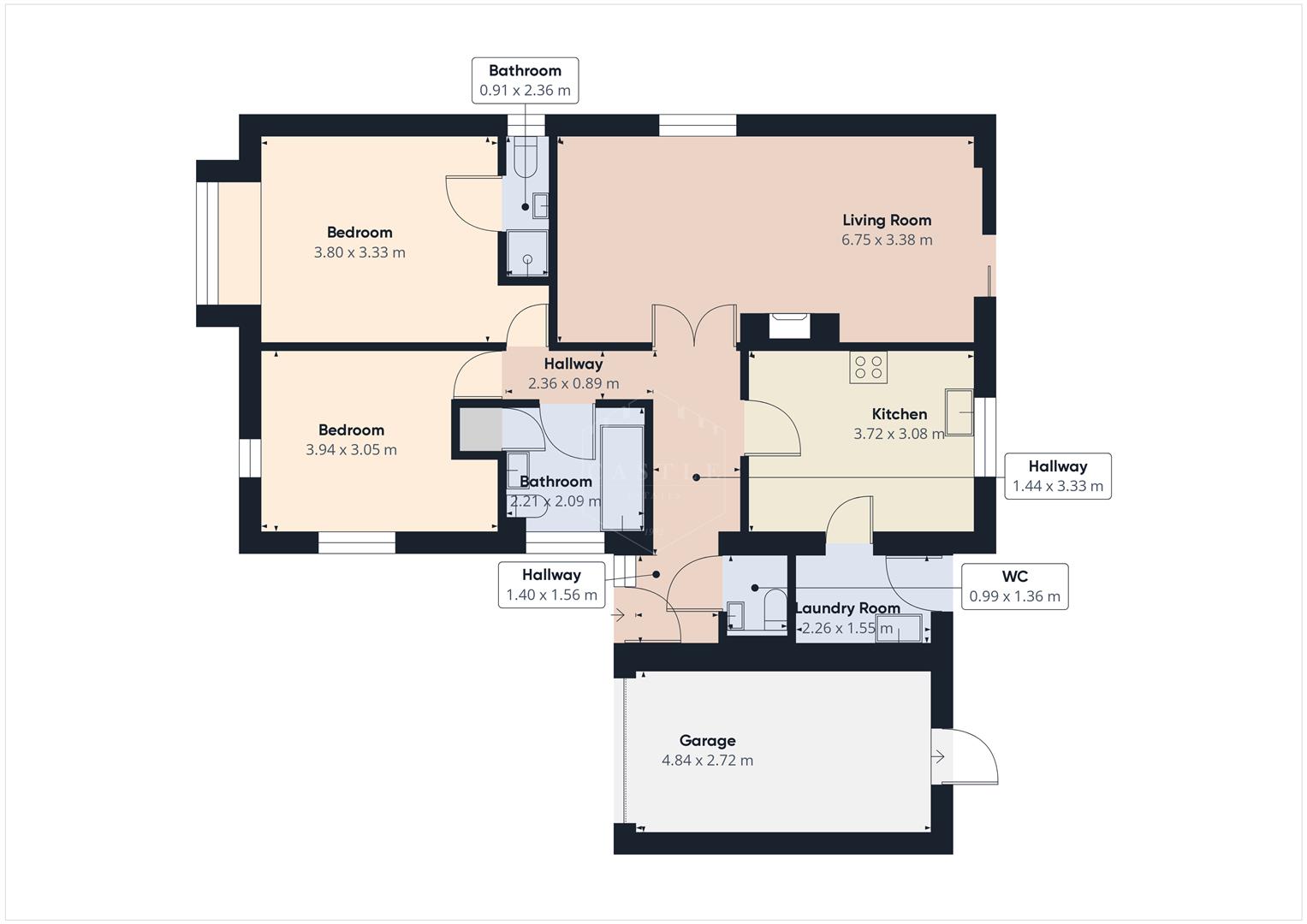Detached bungalow for sale in Clifton Way, Hinckley LE10
Just added* Calls to this number will be recorded for quality, compliance and training purposes.
Property features
- Ample off road parking
- Private rear garden
- Spacious lounge
- Two good size bedrooms
- En-suite bathroom
- Fitted kitchen
- Single garage
- Viewing essential
Property description
Welcome to this charming detached bungalow located on Clifton Way in the sought-after area of Hinckley. This delightful property boasts two spacious bedrooms, offering ample space for a small family or those looking for a comfortable retirement retreat.
Upon arrival, you are greeted with ample off-road parking and a convenient single garage, ensuring parking is never an issue for you or your guests. The private rear garden provides a tranquil space to relax and unwind, perfect for enjoying a cup of tea on a sunny afternoon.
Inside, the bungalow features a generously sized lounge, ideal for entertaining guests or simply enjoying a cosy night in. The popular location of this property means you are conveniently situated near local amenities, schools, and transport links, making it a practical choice for those seeking both convenience and comfort.
Don't miss out on the opportunity to make this lovely detached bungalow your new home. Book a viewing today and envision the endless possibilities this property has to offer.
Description
This well presented and spacious detached bungalow enjoys many attractive features and internal viewing is highly recommended.
The accommodation boasts of an L-shaped entrance hallway, cloakroom/WC, spacious lounge, well fitted kitchen, separate utility room, master bedroom with en-suite, second double bedroom and family bathroom. Outside the property has ample car parking, garage and a good sized private rear garden.
It is situated in a popular and convenient residential location, close to local amenities, doctors surgery, pharmacy and shops. Hinckley town centre is approximately one mile away with its schools and facilities. Commuting via the A5, A47 and M69 junctions makes travelling to Leicester, Coventry, Birmingham and surrounding urban areas very good indeed.
More specifically the gas fired centrally heated and upvc double glazed accommodation comprises:
Council Tax & Tenure
Hinckley and Bosworth Borough Council - Band D (Freehold).
Entrance Hallway (1.4 x 3.3 (4'7" x 10'9"))
L-shaped hallway, feature Dado rail and central heating radiator.
Cloakroom/Wc
Leading off the entrance hallway, central heating radiator, low flush WC, wall mounted sink with chrome taps
Kitchen (3.7 x 3.1 (12'1" x 10'2"))
Leading off the hallway, central heating radiator, well fitted units including base units, drawers and wall cupboards, laminate worktops with ceramic tiled splashbacks, drainer sink with chrome mixer tap, double integrated neff oven, 4 ring gas hob, space and plumbing for dishwasher, space for fridge, UPVC double glazed window overlooking the private rear garden.
Utility Room (2.3 x 1.6 (7'6" x 5'2"))
Having fitted cupboards with laminate worktops and ceramic tiled splashbacks, drainer sink with chrome mixer tap, space and plumbing for washing machine and tumble dryer, space for freezer, central heating radiator, door leading out to private rear garden.
Spacious Lounge (6.8 x 3.4 (22'3" x 11'1"))
Having two central heating radiators, feature plaster coving, feature fireplace with marble surround and living flame gas fire, UPVC double glazed sliding doors leading to private rear garden, feature stain glass window to side of property.
Master Bedroom (3.8 x 3.3 (12'5" x 10'9"))
Having central heating radiator, UPVC double glazed window, bespoke fitted double wardrobes, drawers and matching cabinets.
En-Suite Bathroom
Having central heating radiator, half ceramic tiled walls, low flush WC, wall mounted wash basin with chrome taps and single fully tiled shower cubicle with chrome shower over, shaver point and upvc double glazed obscure glass window.
Bedroom Two (3.9 x 3.1 (12'9" x 10'2"))
Having central heating radiator, UPVC double glazed dual aspect windows.
Bathroom
Having low flush WC, single pedestal sink with chrome taps, central heating radiator, half ceramic tiled walls, bath with chrome taps and chrome shower over, shaver point and UPVC double glazed window with obscure glass.
Outside
Sitting on a good sized plot with block paved driveway for up to 6 standing cars and an integral garage having power and lighting, with up and over door to front, rear personal door to garden Private gated access down both sides of the property which leads to a beautifully maintained private rear garden with lawn and block paved areas, mature flower and tree borders with well fenced boundaries.
Property info
Cam02833G0-Pr0221-Build01-Floor00.Png View original

For more information about this property, please contact
Castle Estates 1982 Limited, LE10 on +44 1455 364814 * (local rate)
Disclaimer
Property descriptions and related information displayed on this page, with the exclusion of Running Costs data, are marketing materials provided by Castle Estates 1982 Limited, and do not constitute property particulars. Please contact Castle Estates 1982 Limited for full details and further information. The Running Costs data displayed on this page are provided by PrimeLocation to give an indication of potential running costs based on various data sources. PrimeLocation does not warrant or accept any responsibility for the accuracy or completeness of the property descriptions, related information or Running Costs data provided here.


























.png)

