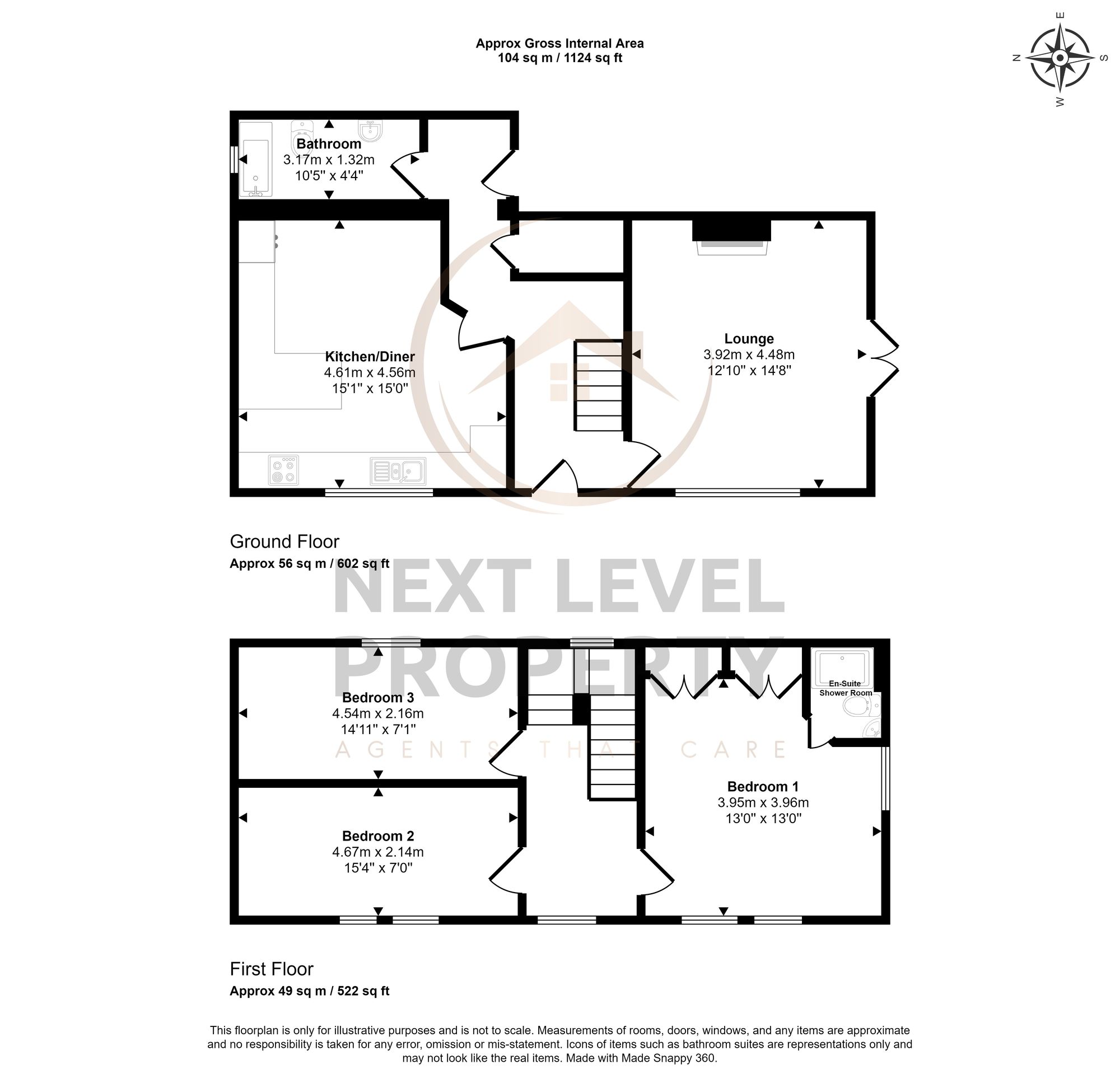Detached house for sale in Regent Avenue, March PE15
* Calls to this number will be recorded for quality, compliance and training purposes.
Property features
- Character Detached House in established residential location
- Three double bedrooms, en-suite to main bedroom
- Large lounge and kitchen/diner
- Ground floor bathroom
- Compact, low maintenance private garden
- Walking distance to the town centre shops and other facilities
- Motivated seller, onward chain complete.
- Viewing essential to appreciate features like high ceilings
Property description
Nestled in an established residential location, this charming 3-bedroom detached house exudes character and warmth. Boasting three double bedrooms, including an en-suite to the main bedroom, this property offers ample space for a growing family or those looking to spread out. The large lounge and kitchen/diner provide the perfect setting for relaxing evenings and entertaining guests, while the ground floor bathroom adds convenience to every-day living. With high ceilings and a wood burner adding a touch of elegance, this home is sure to impress even the most discerning buyers. Situated within walking distance to the town centre shops and facilities, convenience is at your doorstep. The motivated seller and complete onward chain make for a hassle-free transaction, with viewings essential to truly appreciate all this property has to offer.
Stepping outside, the property greets you with a compact yet very private garden that is low maintenance and fully enclosed, offering a peaceful retreat from the hustle and bustle of daily life. Two paved areas, artificial grass, and a gate to the front complete the outdoor space, providing a charming setting for outdoor gatherings or simply enjoying a morning coffee in the fresh air. Additionally, a paved yard at the rear with a convenient door to the rear entrance of the house adds functionality to the space. Whether you're looking for a place to relax outdoors or a safe area for children and pets to play, this garden provides the perfect balance of tranquillity and useability. Don't miss out on the opportunity to make this delightful property your own and enjoy the best of both indoor comfort and outdoor serenity.
EPC Rating: E
Reception Hall
The hallway has stairs to the first floor, doors leading to the kitchen/diner and lounge, plus a rear lobby that has a door to the rear entrance, an understair storage area and a door to the bathroom.
Lounge
A large and bright room with a feature fireplace that has a fitted wood burner, a wood effect laminate floor, a uPVC double glazed window to the front, and uPVC double glazed french doors that open into the garden.
Kitchen/Diner
The kitchen/diner is a spacious room with space for a table and chairs, a fitted breakfast bar, a full range of fitted base units and a worksurface over with a fitted sink. There is a built-in oven, hob, and cooker hood, and space for a dishwasher and fridge/freezer. A uPVC double glazed window overlooks the front of the property and there is a wood effect laminate floor.
Family Bathroom
The family bathroom is on the ground floor and has a bath with a fitted electric shower and folding glass screen over. There is a hand basin, low level WC, heated towel rail, a tiled floor and tiled splashbacks.
Bedroom 1
A large double bedroom with dual aspect uPVC double-glazed windows and a range of built-in wardrobes. A door leads to the en-suite shower room.
En-Suite Shower Room
A modern and recently installed en-suite that has a hand basin set to a vanity unit, a low level WC, and a walk-in shower cubicle that has a fitted mains shower. The walls are fully tiled and there is a heated towel rail.
Bedroom 2
A double bedroom that has a uPVC double glazed window to the front.
Bedroom 3
A double bedroom that has a uPVC double glazed window to the rear.
Garden
The property has a compact and very private garden that is fully enclosed and easy to maintain. There are two paved areas, artificial grass, and a gate to the front. At the rear there is a paved yard with a door to the rear entrance of the house.
Property info
For more information about this property, please contact
Next level Property, PE15 on +44 1354 387231 * (local rate)
Disclaimer
Property descriptions and related information displayed on this page, with the exclusion of Running Costs data, are marketing materials provided by Next level Property, and do not constitute property particulars. Please contact Next level Property for full details and further information. The Running Costs data displayed on this page are provided by PrimeLocation to give an indication of potential running costs based on various data sources. PrimeLocation does not warrant or accept any responsibility for the accuracy or completeness of the property descriptions, related information or Running Costs data provided here.



























.png)