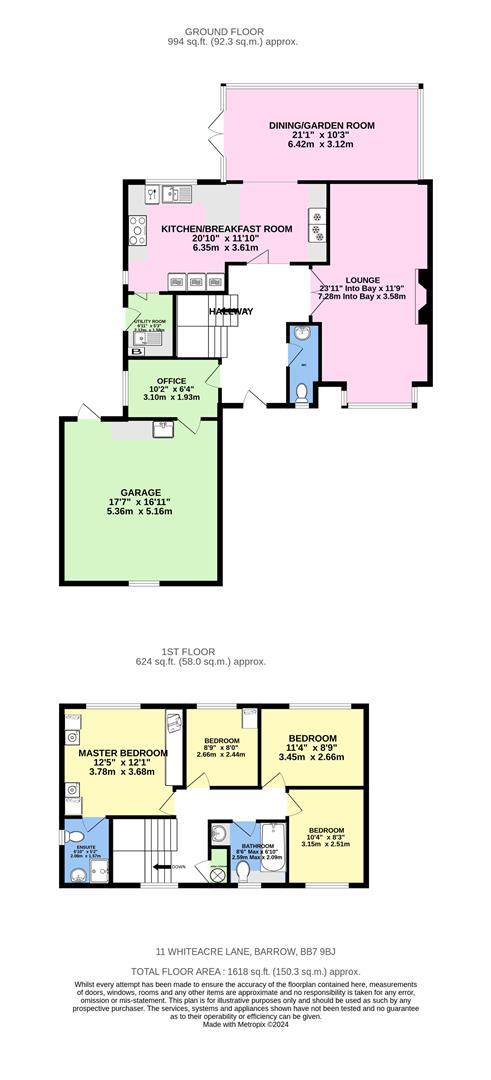Detached house for sale in Whiteacre Lane, Barrow, Ribble Valley BB7
* Calls to this number will be recorded for quality, compliance and training purposes.
Property features
- Freehold. Council tax band: F
- Detached house built 1995
- In A desirable residential area
- Between whalley, clitheroe & wiswell
- Many recent improvements
- 4 bedrooms, 2 bathrooms
- Lounge, office, garden room
- Shaker style breakfast kitchen
- Cloakroom, utility, double garage
- No upward chain
Property description
A distinctive detached house in a sought after residential area conveniently located between Whalley, Wisell and Clitheroe. Built circa 1995 with numerous recent improvements which include new windows, kitchen and electric garage doors. It briefly comprises ground floor: Hall, cloakroom, cloaks cupboard, home office, lounge with a log burner, Shaker style kitchen and utility, dining/family room. First floor: Four bedrooms - two having fitted furniture, house bathroom and en-suite to master. Parking for four cars and a two-car garage. To the rear a beautiful landscaped garden of generous proportions. (1,618 sq ft/150.3 sq m approx/EPC: D).
No upward chain.
Directions
When travelling from Whalley, leave the village along Clitheroe Road. Shortly after passing the Eagle, you’ll arrive at a roundabout. Turn right into Whiteacre Lane. After a few hundred yards, Number 11 can be found on the left-hand side.
Services
Mains supplies of gas, electricity, water and drainage. Gas central heating from a Greenstar Ri boiler to radiators with the exception of the kitchen and family/dining room which have wet underfloor heating; the manifolds positioned in the utility room beneath the boiler. Council tax payable to rvbc Band F. Freehold tenure.
Additional Features
PVCu double glazed windows and external doors. PVCu rainwater goods, soffits, barge boards, eaves and fascia boards. Satin finish light switch and plug socket covers. LED down-lighting, external cold water tap and security lighting. Ev charging point, Nest control for central heating.
Location
Wiswell and Whalley are both within comfortable walking distance and the wider facilities of the market town of Clitheroe are withing a few minutes drive in the car. There are train and bus stations in Clitheroe and Whalley and there is quick and convenient access to the main A59 trunk road.
Accommodation
The front door opens to a wide and welcoming hall with oak framed, glazed doors opening to both the lounge and kitchen. There is a cloaks cupboard and a separate two-piece cloakroom. This larger design of home also features an office. The front facing lounge has a wide box bay window and an inset log burner on a slate hearth. The stunning breakfast kitchen has an extensive complement of built-in cabinetry in the popular Shaker style, paired with quartz counters/upstands and an under-counter sink with a swan neck mixer tap/food waste disposer. The built-in Neff cooking appliances consist of a wide induction hob beneath a stainless steel extractor, twin ovens, a combination microwave oven and a warming drawer. The integrated appliances comprise a large larder fridge, freezer and a dishwasher. There is a peninsular dining bar and a wide opening to link the impressive dining/family room. French doors open to the patio and full width windows overlook the lovely garden. The utility room is fitted out in the same style as the kitchen with a stainless steel under-counter sink/mixer tap.
On the first floor landing there is a loft access hatch and a cupboard housing the hot water cylinder. The master bedroom is a generous double with stylish built-in furniture across two walls consisting of wardrobes, cupboards and bed-side cabinets. The three-piece en-suite comprises a low suite wc, pedestal washbasin and a Daryl glazed cubicle with a Grohe thermostatic shower. Floor and walls are tiled and towels warm on a chromed ladder radiator. There is a mirrored toiletries cabinet and a shaver socket. Bedrooms 2 and 3 are doubles with bedroom 4 a single having built-in furniture. The three-piece house bathroom consists of a bath with a glazed screen and a Grohe thermostatic shower over. Vanity washbasin and a concealed cistern wc. Walls and floor are tiled.
Outside
To the front a tarmacadam drive providing parking for up to four cars plus an integral two-car garage with twin roller shutter electrically operated doors. There is plumbing for a washing machine and a Belfast pot sink with a hand-held shower. The walls have fixed storage cupboards and there is a rear facing personnel door. The delightful rear garden consists of an informal lawn with a gently curving retaining wall planted out with lavender. A pond, established border planting and a series of paved patios. The garden is north facing but its depth allows you to enjoy the sunshine from various positions during the course of the day.
No upward chain. Internal viewing is strongly recommended.
Viewing
Strictly by appointment with Anderton Bosonnet - a member of The Guild of Property Professionals.
Property info
For more information about this property, please contact
Athertons Property & Land - Clitheroe, BB7 on +44 1200 328255 * (local rate)
Disclaimer
Property descriptions and related information displayed on this page, with the exclusion of Running Costs data, are marketing materials provided by Athertons Property & Land - Clitheroe, and do not constitute property particulars. Please contact Athertons Property & Land - Clitheroe for full details and further information. The Running Costs data displayed on this page are provided by PrimeLocation to give an indication of potential running costs based on various data sources. PrimeLocation does not warrant or accept any responsibility for the accuracy or completeness of the property descriptions, related information or Running Costs data provided here.





































