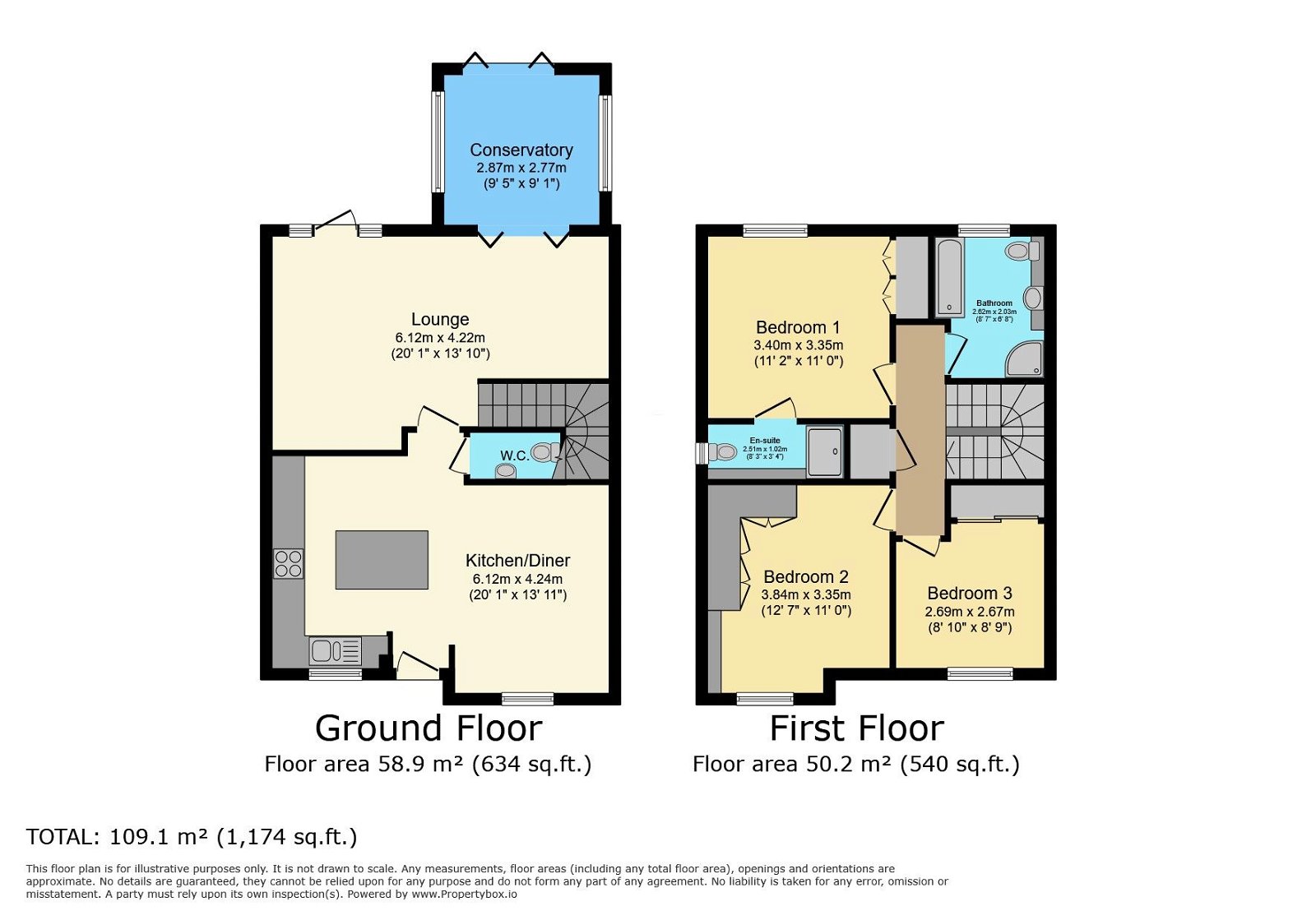Detached house for sale in Mayfield Court, Barlow YO8
* Calls to this number will be recorded for quality, compliance and training purposes.
Property features
- Beautifully Presented Detached Family Home
- Three Bedrooms
- Modern Open Plan Kitchen/Diner & Orangery
- Ev Charging Point
- Downstairs W.C
- Master With En-Suite
- Modern Bathroom
- Garage & Driveway
- Private Rear Enclosed Garden With Open Views
- Rural Location
Property description
*** simply wow! Beautifully presented three bedroom detached family home *** modern open plan kitchen/diner *** orangery *** master with ensuite *** modern bathroom *** downstairs W.C *** garage *** driveway *** private rear garden with open views *** rural location ***
The property is situated in the rural village of Barlow which has a primary school and a social club with great road links to Selby, York, Leeds, Hull and major motorway networks.
The accommodation comprises of :- Kitchen/diner, lounge, orangery & W.C to the ground floor. Three bedrooms (master with en-suite) & bathroom to the first floor. The property also benefits from UPVC double glazing, ev charging point & oil central heating.
To the front of the property is the tarmac driving leading to the single garage. The front garden is mainly gravelled. To the rear of the property is the enclosed rear garden which is mainly laid to lawn with block paved patio area which is great for entertaining & lovely open views to the rear. There is also power & lights in the shed & garage.
An early internal viewing is highly recommended to fully appreciate what this lovely family home has to offer!
Kitchen/Diner - 20'1 x 13'11
Fitted with a range of modern wall & base units with work surfaces over, with matching island, integrated double electric oven, integrated dishwasher, integrated washing machine, integrated microwave, integrated fridge/freezer, induction hob, extractor hood, white ceramic sink with tap, radiators, space for dining room table, UPVC double glazed windows to the front, UPVC double glazed entrance door.
Lounge - 20'1 x 13'10
UPVC double glazed windows to the rear, UPVC double glazed door leading to rear garden, UPVC double glazed bi-folding doors leading to orangery, radiators.
W.C
Wall mounted sink, W.C, radiator.
Orangery - 9'5 x 9'1
UPVC double glazed windows to the side fitted with made to measure blinds, UPVC double glazed doors leading to rear garden fitted with made to measure blinds, radiator, air conditioning unit also provides a heating system.
Bedroom One - 11'2 x 11'0
UPVC double glazed window to the front, fitted wardrobes, radiator.
En-Suite - 8'3 x 3'4
UPVC double glazed opaque window to the side, shower cubicle, sink set in vanity unit, W.C, vertical radiator.
Bedroom Two - 12'7 x 11'0
UPVC double glazed window to the front, fitted wardrobes, radiator.
Bedroom Three - 8'10 x 8'9
UPVC double glazed window to the front, fitted wardrobes, radiator.
Bathroom - 8'7 x 6'8
UPVC double glazed opaque window to the rear, freestanding roll top bat, sink set in vanity unit, W.C, shower cubicle, vertical radiator.
Outside
To the front of the property is the tarmac driving leading to the single garage. The front garden is mainly gravelled. To the rear of the property is the enclosed rear garden which is mainly laid to lawn with block paved patio area which is great for entertaining & lovely open views to the rear. There is also power & lights in the shed & garage.
* more pictures to follow *
Property info
For more information about this property, please contact
Amie Brooks Property Team powered by EXP UK, YO8 on +44 1757 643802 * (local rate)
Disclaimer
Property descriptions and related information displayed on this page, with the exclusion of Running Costs data, are marketing materials provided by Amie Brooks Property Team powered by EXP UK, and do not constitute property particulars. Please contact Amie Brooks Property Team powered by EXP UK for full details and further information. The Running Costs data displayed on this page are provided by PrimeLocation to give an indication of potential running costs based on various data sources. PrimeLocation does not warrant or accept any responsibility for the accuracy or completeness of the property descriptions, related information or Running Costs data provided here.









































.png)