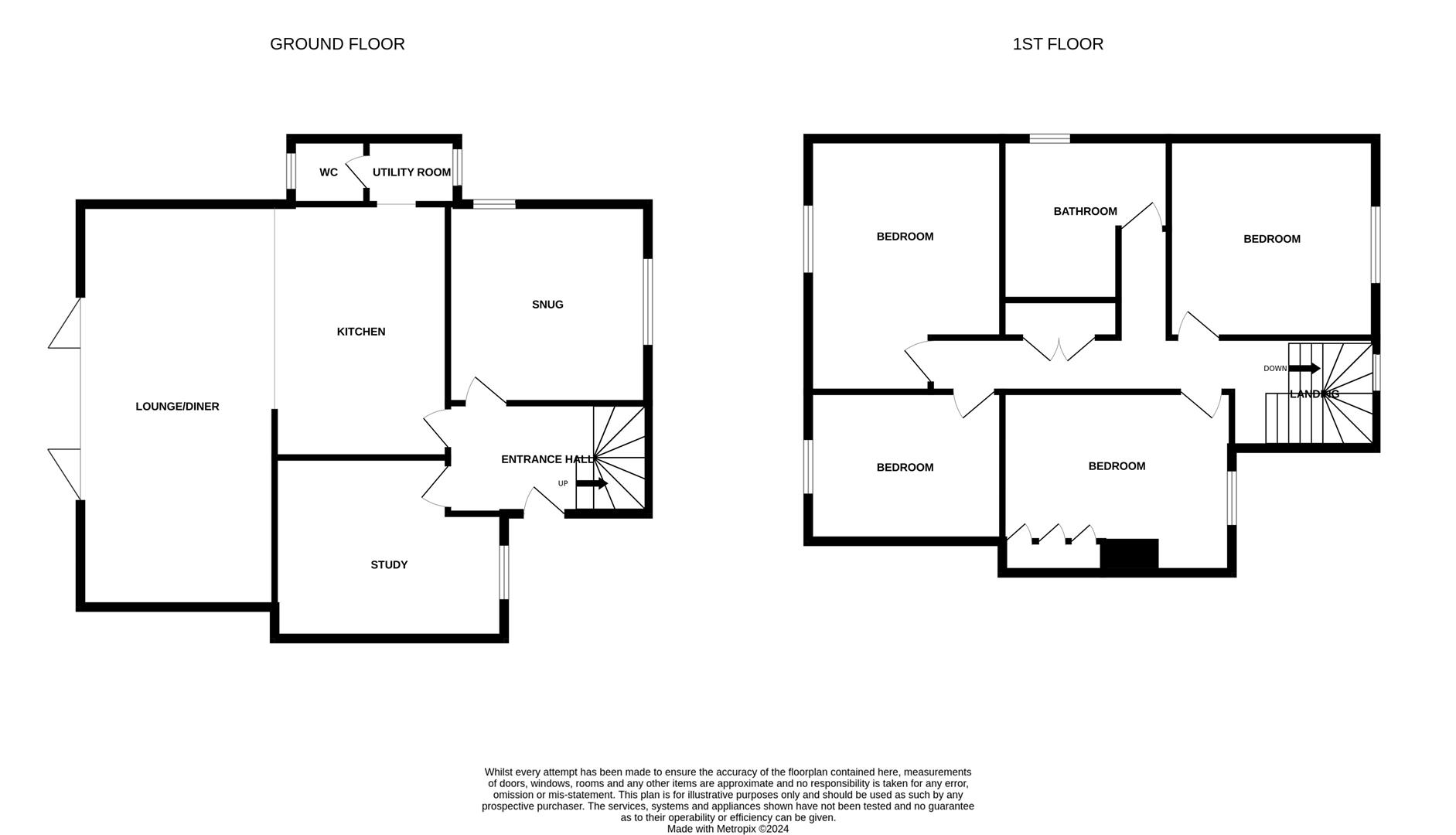Semi-detached house for sale in St. Andrews Close, Thorpe St. Andrew, Norwich NR7
* Calls to this number will be recorded for quality, compliance and training purposes.
Property features
- Semi detached house
- Extended
- Four bedrooms
- Sought after location
- Renovated
- Original features
Property description
**extended and renovated home in A highly sought after location** Gilson Bailey are delighted to offer this stunning, extended, four bedroom, semi detached house situated in a peaceful spot in the requested suburb of Thorpe St Andrew. Accommodation comprising entrance hall, newly fitted kitchen, spacious lounge/diner with bi-fold doors, snug with a log burner, study, utility room and WC to the ground floor. On the first floor there are four double bedrooms and a stylish bathroom with a feature roll top bath off landing. Outside there is a front driveway providing off road parking and to the rear there is a large, mature lawned garden with patio seating areas ideal for entertaining or alfresco dining. The house has been dramatically improved by its current owners and benefits from double glazing, gas heating with the perfect blend of contemporary upgrades and original character and charm throughout. The property would suit a wide array of buyers due to its location so be quick to book a viewing to appreciate the size, quality and location on offer.
Location
Thorpe St Andrew is a highly sought after suburb offering amenities to include schooling for all ages, doctors surgery, popular local pubs and restaurants by the iconic River Green, shops and supermarkets. There is ease of access to the centre of Norwich, Broadland Business Park, A47 southern bypass, ndr and the Norfolk Broads.
Accommodation Comprises
Front door to:
Entrance Hall
Doors to kitchen, snug, study and stairs to first floor.
Kitchen (4.74 x 3.24 (15'6" x 10'7"))
Fitted base units with worktops over, sink and drainer, space for Range cooker and fridge/freezer, integrated dishwasher, herringbone flooring, spotlights.
Lounge/Diner (7.53 x 3.63 (24'8" x 11'10"))
Bi-fold patio doors, two radiators, herringbone flooring
Snug (3.73 x 3.73 (12'2" x 12'2"))
Double glazed window, radiator, log burner.
Study (4.27 x 3.39 (14'0" x 11'1"))
Double glazed window, radiator, cast iron fireplace.
Utility Room (1.70 x 1.23 (5'6" x 4'0"))
Space for washing machine and tumble dryer.
Wc (1.42 x 1.23 (4'7" x 4'0"))
Low level WC, hand wash basin.
First Floor Landing
Doors to four bedrooms and bathroom.
Bedroom One (4.77 x 3.64 (15'7" x 11'11"))
Double glazed window, radiator, wooden flooring.
Bedroom Two (3.74 x 3.74 (12'3" x 12'3"))
Double glazed window, radiator, cast iron fireplace, wooden flooring.
Bedroom Three (4.29 x 3.38 (14'0" x 11'1"))
Double glazed window, radiator, built in wardrobes, wooden flooring.
Bedroom Four (3.64 x 2.67 (11'11" x 8'9"))
Double glazed window, radiator, wooden flooring.
Bathroom (3.15 x 3.02 (10'4" x 9'10"))
Rolltop bath, shower cubicle, low level WC, hand wash basin, radiator, frosted double glazed window.
Outside Front
Shingled garden with mature shrubs and heading and driveway providing off road parking.
Outside Rear
Lawned garden with mature plants and shrubs, patio seating areas, enclosed by timber fencing with side access.
Local Authority
Broadland District Council, Tax Band D.
Tenure
Freehold
Utilities
Ultrafast full fibre broadband available.
Mains water and electric.
Property info
For more information about this property, please contact
Gilson Bailey & Partners, NR1 on +44 1603 963892 * (local rate)
Disclaimer
Property descriptions and related information displayed on this page, with the exclusion of Running Costs data, are marketing materials provided by Gilson Bailey & Partners, and do not constitute property particulars. Please contact Gilson Bailey & Partners for full details and further information. The Running Costs data displayed on this page are provided by PrimeLocation to give an indication of potential running costs based on various data sources. PrimeLocation does not warrant or accept any responsibility for the accuracy or completeness of the property descriptions, related information or Running Costs data provided here.




































































.png)

