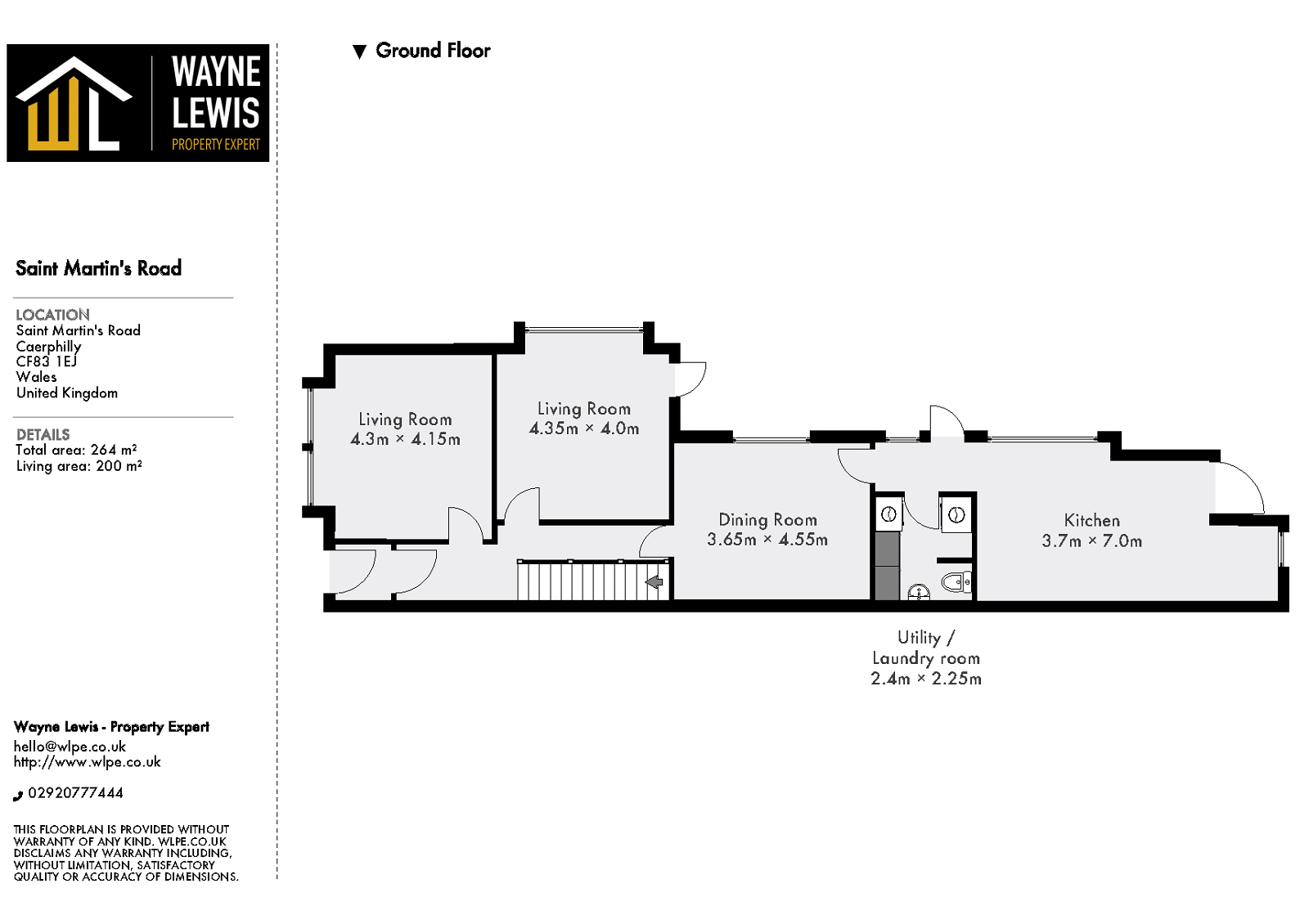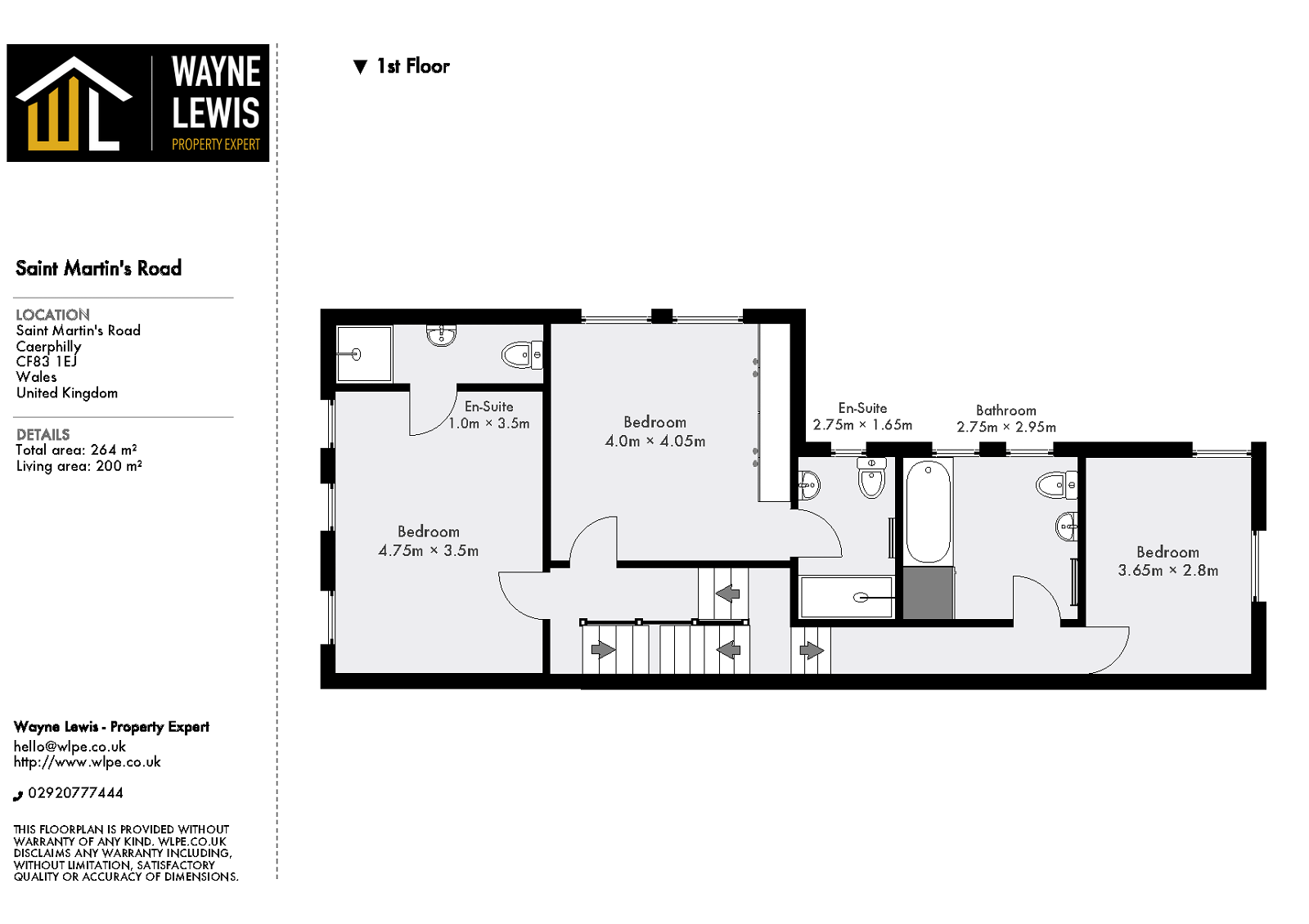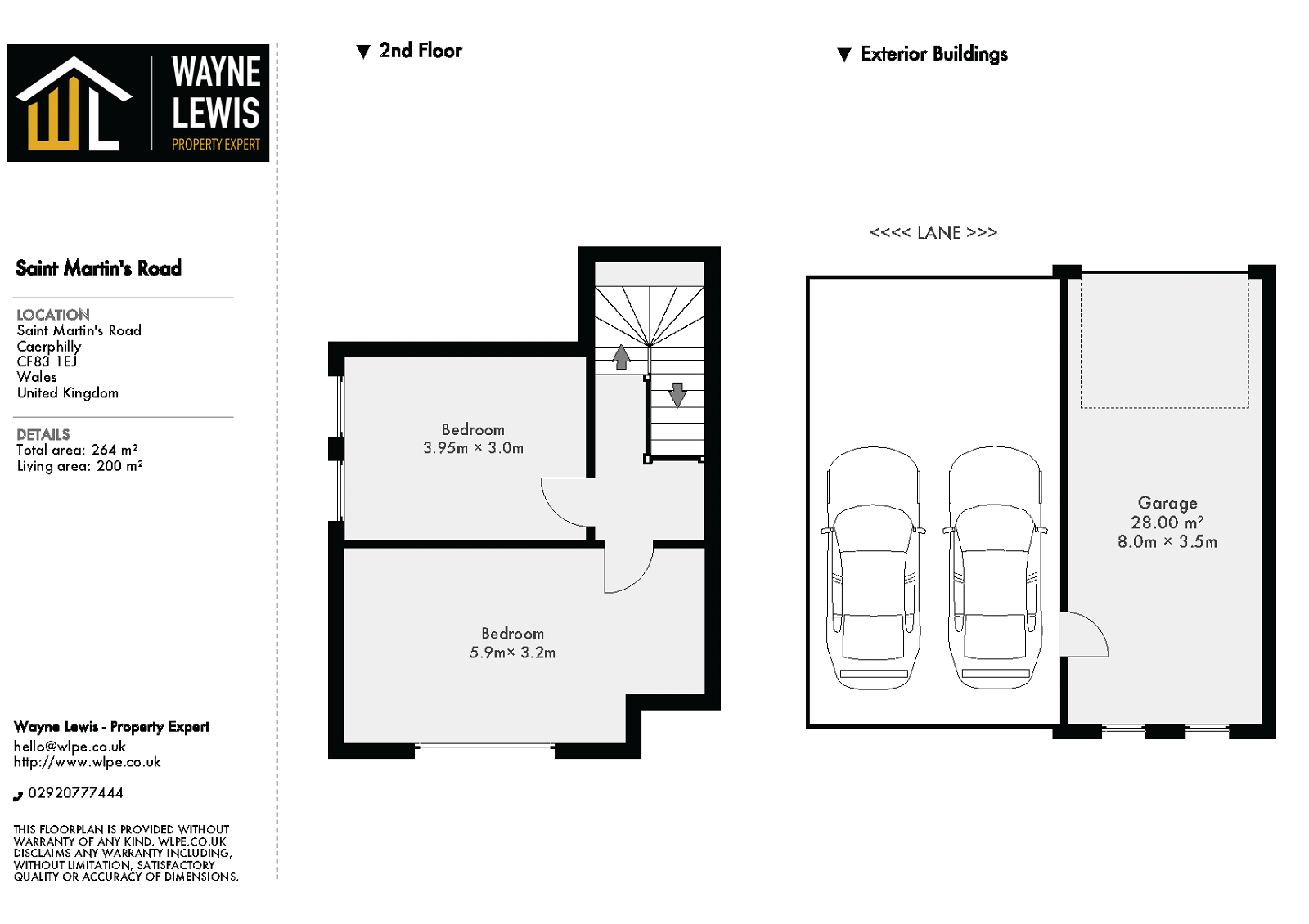Semi-detached house for sale in St. Martins Road, Caerphilly CF83
Just added* Calls to this number will be recorded for quality, compliance and training purposes.
Property features
- Impressive five bedroom semi-detached home
- Three bathrooms and downstairs W/C
- Stunning and large mature rear garden
- Two spacious living rooms
- Large dining room
- Modern, designer kitchen
- Utility / Laundry room
- Sought after location close to excellent schools
- Walking distance to town centre and train station
- 264 sq m / 2812 sq ft
Property description
Grand Family Home on Prestigious Street: 5-Bed Enchanting Semi-Detached in Caerphilly!
Calling families seeking a spacious and immaculate home in an exclusive location! This impressive five-bedroom semi-detached property, situated on Caerphilly's most desirable street, offers an unparalleled lifestyle opportunity. With ample gardens, breathtaking views, a large garage, and private parking, this stunning family home is just steps away from excellent schools, Caerphilly town centre with its vibrant shops, restaurants, bars, and historic castle. Easy access to the A470, M4, and Cardiff ensures effortless travel throughout South Wales.
Serene & Welcoming Entrance
Ascend the steps leading to this enchanting home and be greeted by a lush and mature shrub garden, creating a private and serene entry. Stepping inside, a bright entry hallway offers ample space for coats, umbrellas, and shoes to be neatly stored away.
Grand Hallway & Inviting Living Spaces
Next, discover the beautiful hallway, adorned with stunning tiled floors and an impressive wooden staircase leading to the upper floors. A quirky space beneath the stairs provides additional storage.
Off the hallway, the first living room boasts high ceilings and an impressive front window that fills the room with natural light while overlooking the shrub garden. Beautiful real wood floors add a touch of warmth, while recessed shelves offer the perfect space for displaying treasured books.
Another bright and inviting living room awaits you next. This inviting space features a huge window and glass door that overlooks and opens to the side garden and patio, perfect for creating a seamless indoor-outdoor flow during the warmer months. High ceilings and additional recessed shelving complete this haven for relaxation.
Formal Dining & Functional Utility
The spacious dining room is ideal for entertaining. Striking grey tiling creates a contemporary feel, while ample space accommodates a large dining table, perfect for hosting memorable meals with family and friends. A charming fireplace and an impressively large window overlooking the patio add a touch of character and light to this elegant space.
Next, discover the functional utility/laundry room, complete with extra storage closets, space for a full washing machine and tumble dryer, a sink, and a convenient downstairs toilet.
Designer Kitchen & Seamless Indoor-Outdoor Living
Finally, on this floor, prepare to be wowed by the fabulous designer family kitchen. Featuring ample matte ivory cabinets, striking quartz counter tops, and a breakfast island, this culinary haven boasts high-end integrated appliances for effortless meal preparation. Large windows flood the space with natural light, while multiple doors provide access to the patio and garden, creating an ideal space for seamless indoor-outdoor living and entertaining. For cosy evenings spent indoors, a reading nook beckons at the rear of the kitchen.
Upstairs Retreats & Luxurious En-Suites
Ascend the stairs to the impressive first-floor hallway, adorned with real wood flooring. To the rear, discover the first of five spacious double bedrooms. This versatile space is currently used as a home office and boasts two large windows with views to the side and rear gardens.
Next, experience the generous family bathroom, featuring stunning real wood flooring, multiple storage options, and a full bath with a shower over the bath.
Towards the front of the home, discover the extremely spacious second bedroom. This haven boasts two large windows overlooking the side garden and stunning built-in wardrobes for organized storage. An en-suite bathroom with a full walk-in shower completes this private retreat.
Occupying the entire width of the home, the enviable master bedroom offers a true sanctuary. Three large windows frame breathtaking views over the street and Caerphilly, while real wood flooring adds a touch of sophistication. An en-suite bathroom featuring a full walk-in shower ensures ultimate convenience.
Additional Bedrooms & Picturesque Gardens
Ascend to the second floor and discover another beautiful and unique landing, boasting real wood flooring. Two additional, well-proportioned bedrooms complete the upper floor, each offering bright windows and lovely views.
Outdoor Oasis & Ample Parking
The gardens of this property are truly exceptional. First, discover the private patio area surrounded by lovely flower gardens, perfect for al fresco dining or entertaining guests. Multiple doors from the second living room and kitchen provide easy access to this outdoor haven.
Next, a cosy mezzanine level offers space for an outdoor dining table, creating an ideal spot for family meals under the summer sky.
Following that, explore the spacious main garden, featuring a large grass lawn surrounded by lush and mature flower gardens, fruit trees and hedges.
Finally, a secure and spacious garage and hard standing provide parking for up to three vehicles, accessible from the rear lane. Ample free on-street parking to the front of the property ensures there's always space for guests.
Property info
For more information about this property, please contact
Wayne Lewis Property Expert, CF83 on +44 29 2227 2542 * (local rate)
Disclaimer
Property descriptions and related information displayed on this page, with the exclusion of Running Costs data, are marketing materials provided by Wayne Lewis Property Expert, and do not constitute property particulars. Please contact Wayne Lewis Property Expert for full details and further information. The Running Costs data displayed on this page are provided by PrimeLocation to give an indication of potential running costs based on various data sources. PrimeLocation does not warrant or accept any responsibility for the accuracy or completeness of the property descriptions, related information or Running Costs data provided here.


































































.png)
