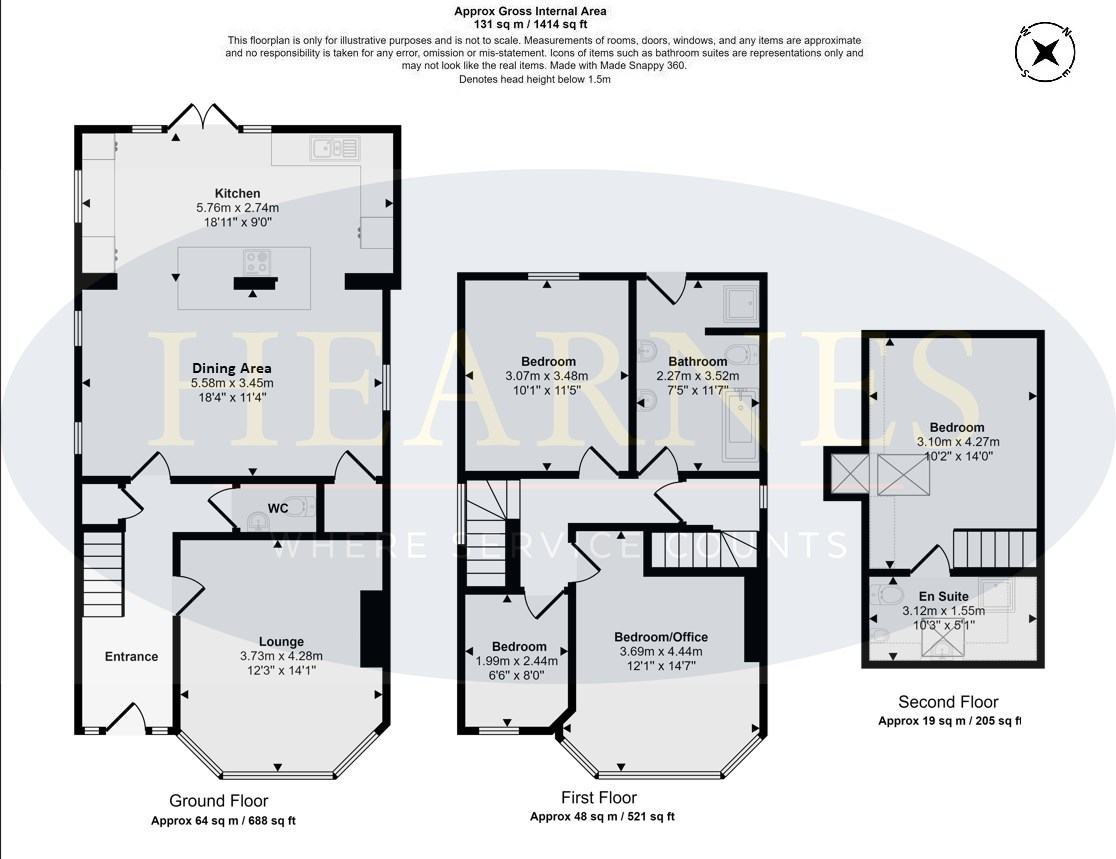Detached house for sale in Britannia Road, Lower Parkstone, Poole BH14
* Calls to this number will be recorded for quality, compliance and training purposes.
Property features
- Charming detached 4 bedroom home with accommodation set over 3 floors
- Built in 1910, and boasting many original features to include, chequer board entrance hall tiled flooring, extensive wooden flooring throughout, bay windows, wooden staircase and high ceilings
- The heart of the home is an extended kitchen/dining room and fitted with a range of white kitchen units with worktops over and breakfast bar having shelving belo
- The kitchen opening into a central dining area with wooden floors
- Cosy sitting room with bay window and fireplace
- 3 first floor bedrooms and on the second floor is a further bedroom with ensuite shower room and access to eaves storag
- Large family bathroom having a walk in shower, separate bath, twin sinks and w.c
- Large family bathroom having a walk in shower, separate bath, twin sinks and w.c • Downstairs cloakroom • Gas central heating and double glazing. Curtains and blinds can be included in the sale
- Block paved front driveway having off road parking for 2 cars
- Call Hearnes for more information and viewings
Property description
• Charming detached 4 bedroom home with accommodation set over 3 floors
• Built in 1910, and boasting many original features to include, chequer board entrance hall tiled flooring, extensive wooden flooring throughout, bay windows, wooden staircase and high ceilings
• The heart of the home is an extended kitchen/dining room and fitted with a range of white kitchen units with worktops over and breakfast bar having shelving below. Fitted with electric hob, extractor, oven, dishwasher and space for washing machine and fridge/freezer. Charming inset into the floor, wine storage!
• The kitchen opening into a central dining area with wooden floors and large understairs storage cupboard
• Cosy sitting room with bay window and fireplace
• 3 first floor bedrooms and on the second floor is a further bedroom with ensuite shower room and access to eaves storage
• Large family bathroom having a walk in shower, separate bath, twin sinks and w.c
• Downstairs cloakroom
• Gas central heating and double glazing. Curtains and blinds can be included in the sale
• New boiler fitted in 2024
• The westerly facing garden measures 30’ in width x 20’ in length and has a raised deck with steps to the garden which has been paved and boarded with raised beds. Greenhouse and side area with vegetable beds and access to the front
• Block paved front driveway having off road parking for 2 cars
Superb location being within 400m to the shops at Ashely Cross and a similar distance to Poole Park. Everything is on your doorstep to include a range of pubs, bars, restaurants, local supermarket, bakery, butchers and fish mongers. Access to local bus routes can be found on Sandbanks Road and Poole Town Centre is a mile away.
Council tax band: D EPC rate: C
Property info
For more information about this property, please contact
Hearnes Estate Agents, BH15 on +44 1202 984973 * (local rate)
Disclaimer
Property descriptions and related information displayed on this page, with the exclusion of Running Costs data, are marketing materials provided by Hearnes Estate Agents, and do not constitute property particulars. Please contact Hearnes Estate Agents for full details and further information. The Running Costs data displayed on this page are provided by PrimeLocation to give an indication of potential running costs based on various data sources. PrimeLocation does not warrant or accept any responsibility for the accuracy or completeness of the property descriptions, related information or Running Costs data provided here.












































.png)