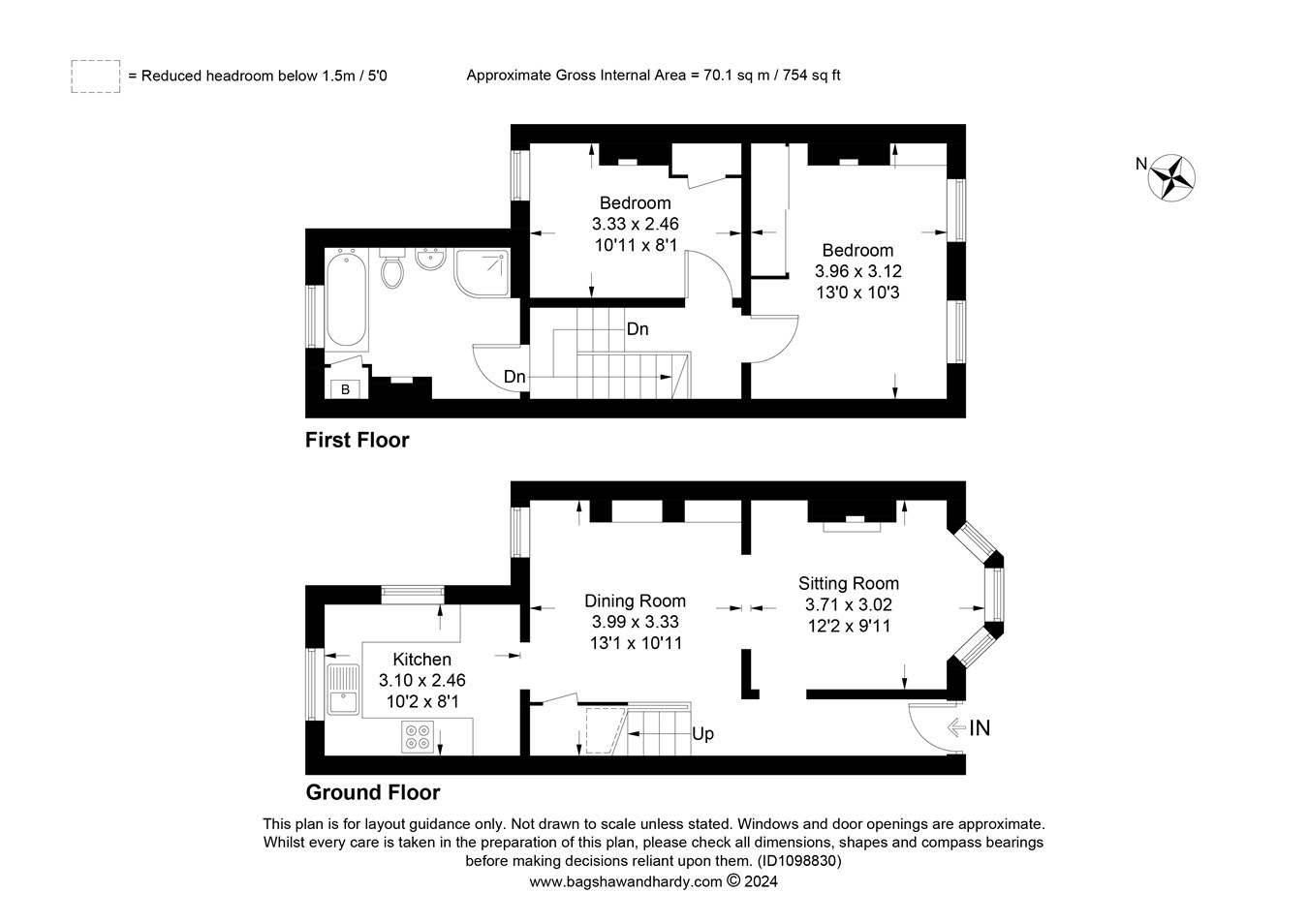Terraced house for sale in Maidstone Road, Platt, Sevenoaks TN15
* Calls to this number will be recorded for quality, compliance and training purposes.
Property features
- Terraced house
- Two double bedrooms
- On street parking
- Family bathroom
- Pretty rear garden
- Borough green station 1 mile
- Sevenoaks station 7.7 miles
Property description
Situation
St. Mary's Platt, nestled between Borough Green and Wrotham Heath, boasts a popular primary school, a charming church, a public house, and well-maintained recreation grounds. Borough Green provides a variety of amenities, including shops, restaurants, a public house, a bar, a primary school, doctors, dentists, the Reynolds Retreat Health Spa and Country Club, and a mainline train station with services to London, Maidstone, and Ashford International. Sevenoaks town centre lies approximately 7 miles away and offers a comprehensive range of educational, recreational, and shopping facilities, along with a mainline station providing fast services to London.
Entrance hallway
The entrance hallway is fully carpeted with a radiator, carpeted flooring, an archway through to the sitting room and dining room and carpeted stairs leading up to the first floor.
Sitting room
12' 2" x 9' 11" (3.71m x 3.02m) The sitting room boasts a large bay window to the front of the property filling the room with natural light, a gas fireplace with stone surround, a radiator, carpeted flooring and archways leading through to the dining room and entrance hallway.
Dining room
12' 1" x 10' 11" (3.68m x 3.33m) The dining room offers ample space for dining room furniture, a window to the rear of the property overlooking the garden, fitted shelving, access to a useful under-stairs storage cupboard and an archway leading through to the kitchen.
Kitchen
10' 2" x 8' 1" (3.10m x 2.46m) The contemporary, recently refitted Howdens kitchen consists of an integrated hob with extractor fan over and oven below, a stainless steel sink and drainer, a range of wall and base units with Corian Quartz worktops over, stone tile flooring, space and plumbing for a fridge/freezer, washing machine and dishwasher, tiled flooring and splashbacks, a window to the rear overlooking the garden, and a window and a door to the side, leading out to the garden.
Landing
The stairs from the ground floor are carpeted and feature a wooden bannister leading to the first floor. The landing also provides access to the loft via a hatch.
Principal bedroom
13' 0" x 10' 3" (3.96m x 3.12m) The principal bedroom is carpeted with a radiator and two large windows facing the front of the property, making for a light and bright space. There is an integrated double wardrobe with sliding doors and a feature fireplace surround.
Bedroom two
10' 11" x 8' 1" (3.33m x 2.46m) Second double bedroom featuring a fireplace, carpeted flooring, a radiator under a rear garden-facing window and a cupboard with fitted shelves.
Family bathroom
The bathroom consists of vinyl flooring, with a feature fireplace, a heated towel rail, a cupboard housing the boiler and a large window facing the rear garden. Bathroom units include a bath, a toilet, a sink with a mirror above, and a walk-in corner shower. There is a ceiling hatch in this room leading to the loft.
Outside
The front of the property is gated and boasts some mature trees and hedges, with a paved pathway and steps leading up to the front door.
A door from the kitchen leads out to a paved area with space for a table and chair set. Steps lead us to a separate paved area with some mature trees and bushes, and then on to a lawned area, with a pond and a gate leading to the remainder of the garden, which is mainly laid to lawn with a raised timber flower bed and some mature trees and hedges.
Services and agent notes
Freehold - Mains Services. Council Tax Band - C - Tonbridge and Malling Borough Council.
Large loft with potential to convert into a third bedroom and en suite.
New roof as of 2013.
Consumer protection from unfair trading regulations 2008
Platform Property (the agent) has not tested any apparatus, equipment, fixtures and fittings or services and therefore cannot verify that they are in working order or fit for the purpose. A buyer is advised to obtain verification from their solicitor or surveyor. References to the tenure of a property are based on information supplied by the seller. Platform Property has not had sight of the title documents. Items shown in photographs are not included unless specifically mentioned within the sales particulars. They may however be available by separate negotiation, please ask us at Platform Property. We kindly ask that all buyers check the availability of any property of ours and make an appointment to view with one of our team before embarking on any journey to see a property.
Property info
For more information about this property, please contact
Platform Property, TN8 on +44 1732 658646 * (local rate)
Disclaimer
Property descriptions and related information displayed on this page, with the exclusion of Running Costs data, are marketing materials provided by Platform Property, and do not constitute property particulars. Please contact Platform Property for full details and further information. The Running Costs data displayed on this page are provided by PrimeLocation to give an indication of potential running costs based on various data sources. PrimeLocation does not warrant or accept any responsibility for the accuracy or completeness of the property descriptions, related information or Running Costs data provided here.





























.png)
