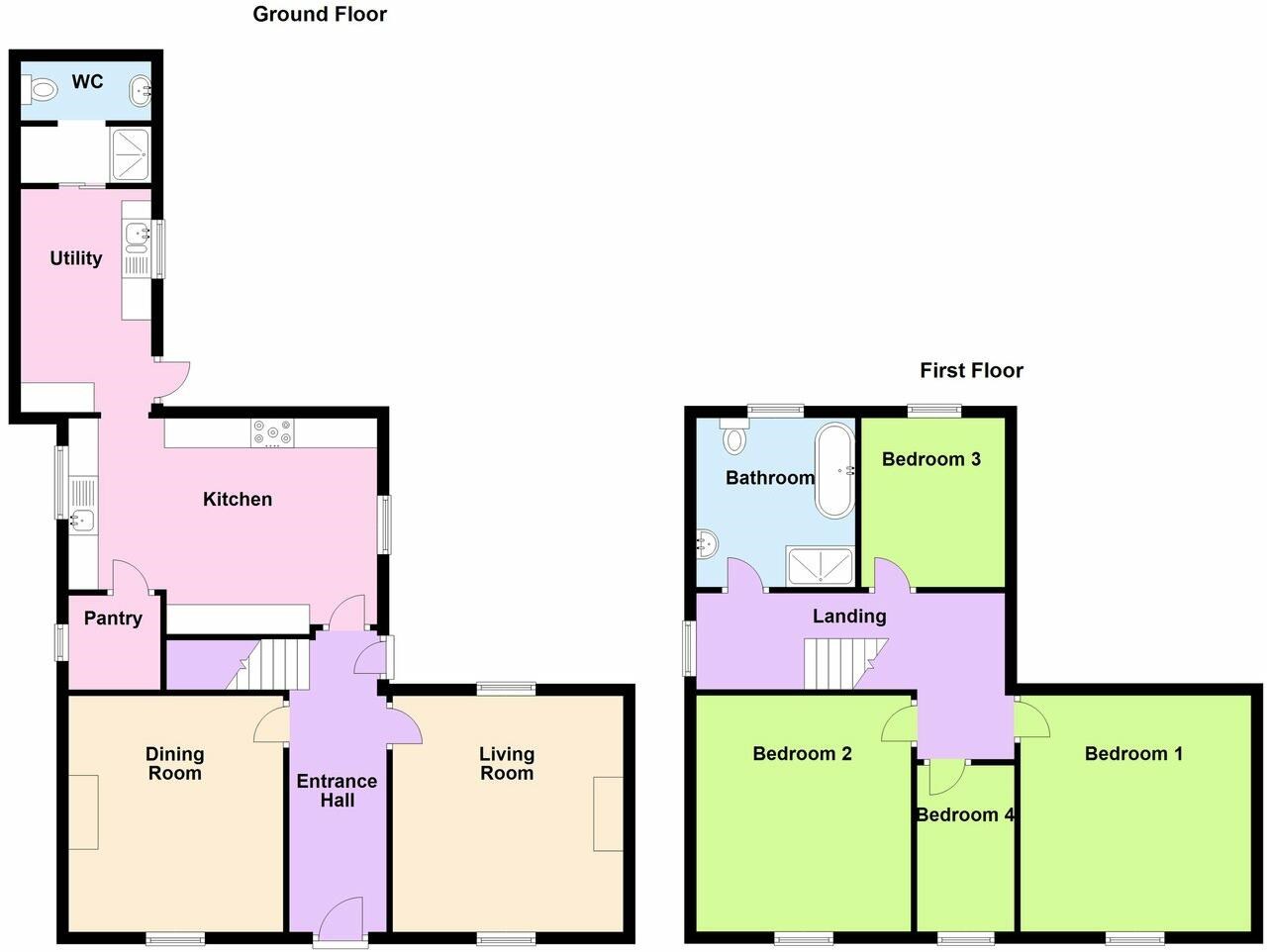Detached house for sale in High Street, Epworth, Doncaster DN9
* Calls to this number will be recorded for quality, compliance and training purposes.
Property features
- Guide price £300,000-£350,000
- Traditional Three/Four Bedroom Detached Property
- Offered with No Onward Chain
- Period & Character Features Throughout with Potential for Cosmetic Renovations
- Two Spacious Reception Rooms
- Modern Kitchen with Integral Appliances & Separate Utility Room
- Modern Four Piece Bathroom & Ground Floor WC / Shower
- Ample Driveway Parking, Detached Garage & Store Rooms
- Generous Private Lawned Garden with Mature Trees
- Short Walk to the Town Centre with Shops & Amenities
Property description
Entrance Hall - The front entrance door opens to the hall, with carpeted flooring, decorative ceiling coving, high level shelves, the recessed staircase leading up to the first floor landing and doors to the reception rooms, the kitchen and to the side external.
Lounge - Providing ample space for furniture with a front aspect sash window, carpeted flooring, decorative ceiling coving, high level shelves and a feature period fireplace housing an open fire with a decorative surround, mantelpiece and hearth.
Dining Room - Offering space for a good sized dining table and chairs and for further furniture, with a front aspect sash window, carpeted flooring, decorative ceiling coving and a high level dado rail.
Kitchen/Breakfast Room - Modern kitchen fitted with a range of stylish high gloss wall and base units with complementing worktops, an inset stainless steel sink basin with a drainer and mixer tap, an integrated set of appliances including an electric oven, gas hob, black tinted glass splashback and overhead extractor hood, and space for a table and chairs for breakfast dining. Side aspect sash window, additional side aspect double glazed window, tiled flooring, ceiling spotlights, a door to the walk-in pantry with good storage space, and open access to the utility room.
Utility Room - Fitted with two base units with worktops with an inset one and a half stainless steel sink basin with a drainer and mixer tap, and providing plenty of space for storage and for appliances with plumbing for a washing machine and tumble dryer, a wall-mounted gas boiler, a rear aspect double glazed window, carpeted flooring, a wood panelled ceiling with strip lights, a painted brick wall, a door to the rear garden and a sliding door to the shower room/WC.
Shower Room/WC - The shower area has a tiled step-in shower and the WC area has a low-level WC and a sink basin.
First Floor Landing - Galleried landing with a side aspect sash window, carpeted flooring, decorative ceiling coving, a hatch to the loft space and doors to the bedrooms and the bathroom.
Bedroom One - Large double sized bedroom with a front aspect sash window, carpeted flooring and decorative ceiling coving.
Bedroom Two - Large double sized bedroom with a front aspect sash window, carpeted flooring and a range of built-in wardrobes, overhead cupboards and a dressing table.
Bedroom Three - Double sized bedroom with a rear aspect sash window, carpeted flooring and decorative ceiling coving.
Bedroom Four - Single sized bedroom with a front aspect sash window and carpeted flooring with potential to be used as a home office, nursery or dressing room.
Bathroom - Spacious luxury four piece suite comprising a vanity unit fitted WC, a vanity unit fitted wash hand basin with a mirror above, a clawfoot bath, a separate large corner shower enclosure with double glass doors, an obscure rear aspect sash window, tiled flooring and splashbacks and a heated towel rail.
External:
The property benefits from ample gated parking for multiple vehicles to the side and rear with access to a large garage with a roller door, a generous and private lawned garden with a flagged stone patio, well-stocked plants and shrubs and mature hedges and trees maintaining a high degree of privacy, and a range of outdoor store rooms. The property is situated within a pleasant residential area just a short walk from the town centre of Epsworth.
Additional information:
Council Tax Band: E
Local Authority: North Lincolnshire
Early viewing is highly recommended due to the property being realistically priced.
Property info
For more information about this property, please contact
Express Estate Agency, M2 on +44 333 016 5458 * (local rate)
Disclaimer
Property descriptions and related information displayed on this page, with the exclusion of Running Costs data, are marketing materials provided by Express Estate Agency, and do not constitute property particulars. Please contact Express Estate Agency for full details and further information. The Running Costs data displayed on this page are provided by PrimeLocation to give an indication of potential running costs based on various data sources. PrimeLocation does not warrant or accept any responsibility for the accuracy or completeness of the property descriptions, related information or Running Costs data provided here.






































.png)
